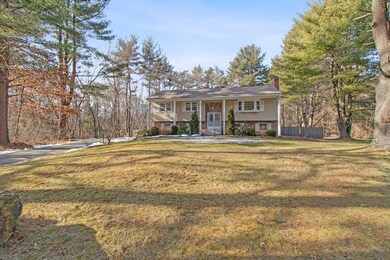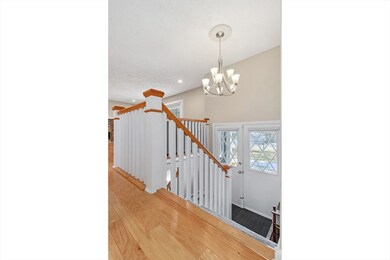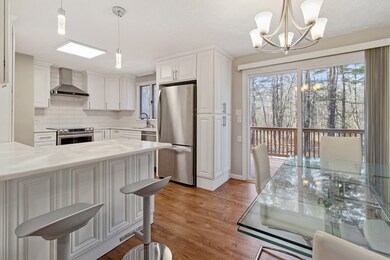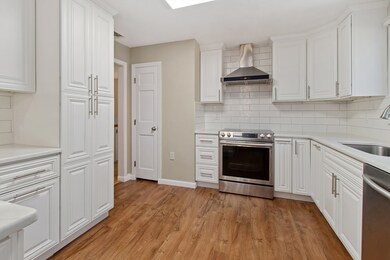
20 Copley Dr Andover, MA 01810
Ballardvale NeighborhoodHighlights
- Open Floorplan
- Deck
- Family Room with Fireplace
- South Elementary School Rated A
- Property is near public transit
- Raised Ranch Architecture
About This Home
As of April 2024Nestled at the end of a cul-de-sac, this 3-bedroom, 2.5-bathroom gem in the sought-after Ballardvale neighborhood boasts approximately 1900 sq ft of refined living space. Enter through the split-level foyer to find a cozy ambiance highlighted by a fireplace in the main living area. The heart of the home is the meticulously kitchen, a showcase of modern living. The main bedroom touts its own private bathroom. Gleaming hardwood floors grace the home, crafting a timeless touch of charm. The lower level features a 2nd fireplace adding an extra layer of warmth and inviting comfort into the additional finished family room and the well-thought-out floor plan caters to both relaxation and entertainment. The progressive aspect for this 2-car garage is the Tesla super charger. Step outside to a spacious front and backyard, ideal for gatherings or private moments of reprieve. Seize this oppourtunity to make this Ballardvale home your own.
Last Agent to Sell the Property
Heung Pak
BA Property & Lifestyle Advisors Listed on: 02/09/2024
Home Details
Home Type
- Single Family
Est. Annual Taxes
- $8,721
Year Built
- Built in 1977
Lot Details
- 0.69 Acre Lot
- Fenced Yard
- Fenced
- Property is zoned SRC
Parking
- 2 Car Attached Garage
- Driveway
- Open Parking
- Off-Street Parking
Home Design
- Raised Ranch Architecture
- Split Level Home
- Brick Exterior Construction
- Frame Construction
- Shingle Roof
- Concrete Perimeter Foundation
Interior Spaces
- 1,900 Sq Ft Home
- Open Floorplan
- Recessed Lighting
- Decorative Lighting
- Light Fixtures
- Bay Window
- Picture Window
- Family Room with Fireplace
- 2 Fireplaces
- Living Room with Fireplace
- Exterior Basement Entry
- Home Security System
Kitchen
- Breakfast Bar
- Range
- Dishwasher
- Solid Surface Countertops
Flooring
- Wood
- Laminate
- Ceramic Tile
- Vinyl
Bedrooms and Bathrooms
- 3 Bedrooms
- Primary Bedroom on Main
- Bathtub
Laundry
- Laundry on main level
- Dryer
- Washer
Schools
- South Elementary School
- West Middle School
- AHS High School
Utilities
- Ductless Heating Or Cooling System
- Central Air
- 2 Cooling Zones
- 2 Heating Zones
- Heating System Uses Natural Gas
- Baseboard Heating
- 220 Volts
- 110 Volts
- Tankless Water Heater
- Gas Water Heater
- Private Sewer
- High Speed Internet
- Internet Available
Additional Features
- Deck
- Property is near public transit
Community Details
- No Home Owners Association
Listing and Financial Details
- Assessor Parcel Number M:00182 B:00018 L:00000,1845033
Similar Homes in the area
Home Values in the Area
Average Home Value in this Area
Mortgage History
| Date | Status | Loan Amount | Loan Type |
|---|---|---|---|
| Closed | $590,000 | Stand Alone Refi Refinance Of Original Loan | |
| Closed | $672,000 | Purchase Money Mortgage | |
| Closed | $498,750 | New Conventional | |
| Closed | $381,000 | Stand Alone Refi Refinance Of Original Loan | |
| Closed | $383,900 | New Conventional | |
| Closed | $1,140,000 | Stand Alone Refi Refinance Of Original Loan | |
| Closed | $330,000 | Stand Alone Refi Refinance Of Original Loan | |
| Closed | $200,000 | No Value Available | |
| Closed | $200,000 | No Value Available | |
| Closed | $50,000 | No Value Available |
Property History
| Date | Event | Price | Change | Sq Ft Price |
|---|---|---|---|---|
| 04/11/2024 04/11/24 | Sold | $840,000 | -2.9% | $442 / Sq Ft |
| 03/12/2024 03/12/24 | Pending | -- | -- | -- |
| 03/07/2024 03/07/24 | Price Changed | $865,000 | -0.6% | $455 / Sq Ft |
| 02/29/2024 02/29/24 | Price Changed | $870,000 | -0.6% | $458 / Sq Ft |
| 02/17/2024 02/17/24 | For Sale | $875,000 | 0.0% | $461 / Sq Ft |
| 02/12/2024 02/12/24 | Pending | -- | -- | -- |
| 02/09/2024 02/09/24 | For Sale | $875,000 | +66.7% | $461 / Sq Ft |
| 04/16/2019 04/16/19 | Sold | $525,000 | -4.5% | $278 / Sq Ft |
| 03/07/2019 03/07/19 | Pending | -- | -- | -- |
| 02/24/2019 02/24/19 | Price Changed | $549,900 | -3.5% | $291 / Sq Ft |
| 02/06/2019 02/06/19 | For Sale | $569,900 | +18.8% | $302 / Sq Ft |
| 06/20/2014 06/20/14 | Sold | $479,900 | 0.0% | $254 / Sq Ft |
| 04/28/2014 04/28/14 | Pending | -- | -- | -- |
| 04/25/2014 04/25/14 | For Sale | $479,900 | -- | $254 / Sq Ft |
Tax History Compared to Growth
Tax History
| Year | Tax Paid | Tax Assessment Tax Assessment Total Assessment is a certain percentage of the fair market value that is determined by local assessors to be the total taxable value of land and additions on the property. | Land | Improvement |
|---|---|---|---|---|
| 2024 | $9,293 | $721,500 | $431,200 | $290,300 |
| 2023 | $8,721 | $638,400 | $368,700 | $269,700 |
| 2022 | $8,195 | $561,300 | $332,300 | $229,000 |
| 2021 | $7,873 | $514,900 | $302,300 | $212,600 |
| 2020 | $7,687 | $512,100 | $302,300 | $209,800 |
| 2019 | $7,760 | $508,200 | $302,300 | $205,900 |
| 2018 | $7,587 | $485,100 | $293,600 | $191,500 |
| 2017 | $7,267 | $478,700 | $287,600 | $191,100 |
| 2016 | $7,117 | $480,200 | $287,600 | $192,600 |
| 2015 | $7,051 | $471,000 | $287,600 | $183,400 |
Agents Affiliated with this Home
-
H
Seller's Agent in 2024
Heung Pak
BA Property & Lifestyle Advisors
-

Buyer's Agent in 2024
Chris Lam
Coldwell Banker Realty - Lexington
(781) 475-3368
1 in this area
31 Total Sales
-

Seller's Agent in 2019
Mary Koontz-Daher
Weichert Realtors' Daher Companies
(978) 265-8456
1 in this area
176 Total Sales
-
S
Buyer's Agent in 2019
Susan Ahn
The Pro Realty Group
(339) 224-1512
25 Total Sales
-

Seller's Agent in 2014
Amy Sebell
William Raveis R.E. & Home Services
(978) 808-1852
4 in this area
116 Total Sales
Map
Source: MLS Property Information Network (MLS PIN)
MLS Number: 73200973
APN: ANDO-000182-000018
- 37 Chester St
- 25 Jills Way
- 11 Clark Rd
- 18 River St Unit 18
- 12 Taylor Cove Dr Unit 6
- 13 Taylor Cove Dr Unit 13
- 33 Dascomb Rd
- 96 Lowe St
- 11 Rockingham Dr Unit 11
- 19 Crystal Cir
- 24 Enfield Dr
- 99 Apache Way
- 97 Lovejoy Rd
- 131 Rattlesnake Hill Rd
- 63 Andover St
- 11 Fairway Dr
- 1 Delisio Dr
- 347 Lowell St
- 1 Preston Cir
- 3 West Hollow






