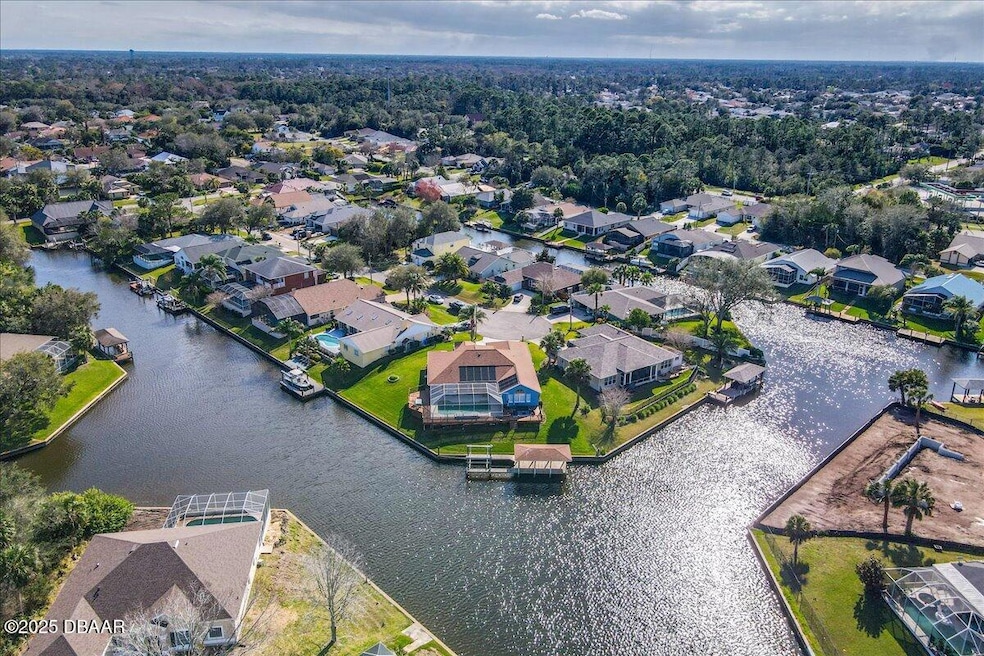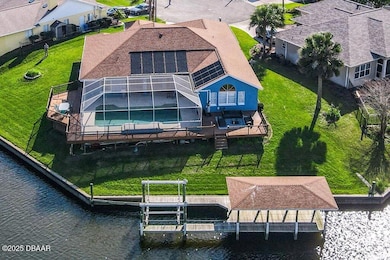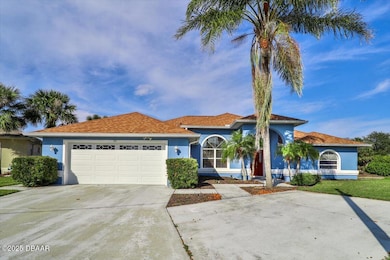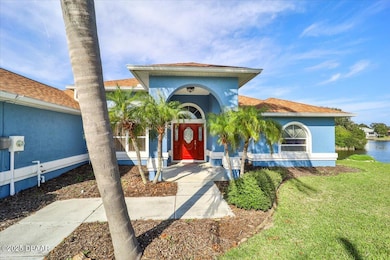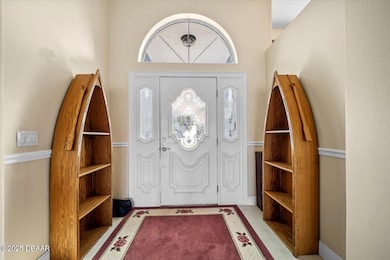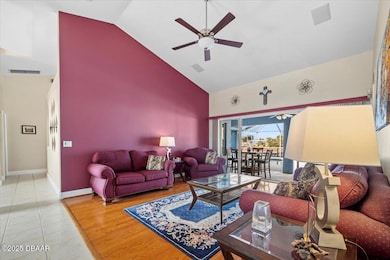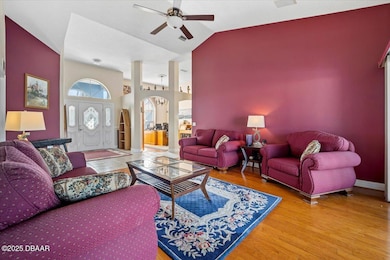
20 Corona Ct Palm Coast, FL 32137
Estimated payment $5,714/month
Highlights
- Boathouse
- 180 Feet of Waterfront
- Boat Lift
- Old Kings Elementary School Rated A-
- Docks
- Solar Heated In Ground Pool
About This Home
PANORAMIC WATER FRONTAGE (180 Ft) on 3-sided Tip Lot of Intersecting Saltwater Canals! 30x15 Solar Heated Pool with Waterfall. 4 Bedrooms * 2 1/2 Bathrooms * 2,654 Sq Ft under air. (3,412 Sq Ft in total) Large 13,652 Sq Ft Lot on a Private Cul de Sac. Boat House Dock with 10,000 lb BOAT LIFT. Water Views ALL AROUND! 42' Birch Wood Kitchen Cabinets & Granite Countertops. His & Her walk-in closets & garden tub. Remodeled guest bath with dual sinks & walk-in shower. Large family room with surround water views. Separate guest bedroom with 1/2 Pool Bath. A/C 2023 * ROOF 2017. Whether you desire BOATING, FISHING, SWIMMING or Just Watching The Dolphins Swim By ***This Home Has It ALL***
Home Details
Home Type
- Single Family
Est. Annual Taxes
- $5,622
Year Built
- Built in 1996 | Remodeled
Lot Details
- 0.31 Acre Lot
- 180 Feet of Waterfront
- Home fronts a canal
- Cul-De-Sac
- Southwest Facing Home
- Front and Back Yard Sprinklers
Parking
- 2 Car Garage
- Additional Parking
Home Design
- Contemporary Architecture
- Slab Foundation
- Shingle Roof
- Concrete Block And Stucco Construction
- Block And Beam Construction
Interior Spaces
- 2,654 Sq Ft Home
- 1-Story Property
- Vaulted Ceiling
- Ceiling Fan
- Entrance Foyer
- Family Room
- Living Room
- Home Office
- Screened Porch
- Canal Views
- Laundry in unit
Kitchen
- Eat-In Kitchen
- Breakfast Bar
- Electric Range
- <<microwave>>
- Dishwasher
Flooring
- Wood
- Carpet
- Tile
Bedrooms and Bathrooms
- 4 Bedrooms
- Split Bedroom Floorplan
- Walk-In Closet
- Separate Shower in Primary Bathroom
Pool
- Solar Heated In Ground Pool
- Outdoor Shower
Outdoor Features
- Boat Lift
- Boathouse
- Docks
- Deck
- Screened Patio
Schools
- Old Kings Elementary School
- Indian Trails Middle School
- Matanzas High School
Utilities
- Central Heating and Cooling System
- Cable TV Available
Community Details
- No Home Owners Association
- Palm Harbor Subdivision
Listing and Financial Details
- Homestead Exemption
- Assessor Parcel Number 07-11-31-7016-00040-1410
Map
Home Values in the Area
Average Home Value in this Area
Tax History
| Year | Tax Paid | Tax Assessment Tax Assessment Total Assessment is a certain percentage of the fair market value that is determined by local assessors to be the total taxable value of land and additions on the property. | Land | Improvement |
|---|---|---|---|---|
| 2024 | $5,496 | $349,523 | -- | -- |
| 2023 | $5,496 | $339,343 | $0 | $0 |
| 2022 | $5,457 | $329,459 | $0 | $0 |
| 2021 | $5,400 | $319,863 | $0 | $0 |
| 2020 | $5,402 | $315,447 | $0 | $0 |
| 2019 | $5,323 | $308,355 | $0 | $0 |
| 2018 | $5,193 | $297,008 | $0 | $0 |
| 2017 | $5,078 | $290,899 | $0 | $0 |
| 2016 | $4,963 | $284,916 | $0 | $0 |
| 2015 | $4,966 | $282,935 | $0 | $0 |
| 2014 | $4,990 | $280,689 | $0 | $0 |
Property History
| Date | Event | Price | Change | Sq Ft Price |
|---|---|---|---|---|
| 06/25/2025 06/25/25 | For Sale | $949,900 | -- | $358 / Sq Ft |
Purchase History
| Date | Type | Sale Price | Title Company |
|---|---|---|---|
| Warranty Deed | $329,000 | Hammock Title & Escrow Inc | |
| Quit Claim Deed | $478,364 | Attorney | |
| Warranty Deed | $520,000 | None Available | |
| Warranty Deed | $434,900 | -- |
Mortgage History
| Date | Status | Loan Amount | Loan Type |
|---|---|---|---|
| Open | $75,000 | Future Advance Clause Open End Mortgage | |
| Previous Owner | $416,000 | Unknown | |
| Previous Owner | $300,000 | Stand Alone Second | |
| Previous Owner | $107,000 | Stand Alone Second | |
| Previous Owner | $250,000 | Credit Line Revolving | |
| Previous Owner | $322,700 | No Value Available | |
| Previous Owner | $300,000 | New Conventional |
Similar Homes in Palm Coast, FL
Source: Daytona Beach Area Association of REALTORS®
MLS Number: 1214937
APN: 07-11-31-7016-00040-1410
- 6 Corona Ct
- 5 Corona Ct
- 7 College Ct
- 56 Columbia Ln
- 5 Columbia Ln
- 49 Columbia Ln
- 45 Columbia Ln
- 146 Fenimore Ln
- 5 Colorado Dr
- 8 Corning Ct
- 152 Fenimore Ln Unit A & B
- 3 Crabtree Ct
- 105 Colechester Ln
- 7 Crandell Ct
- 158 Fenimore Ln Unit A&B
- 4 Contee Ct
- 3 Fenwood Ln
- 91 Colechester Ln
- 7 Crandon Ct
- 52 Colechester Ln
- 21 Columbia Ln Unit B
- 18 Covington Ln
- 2 Cedar Ct
- 59 Fallen Oak Ln
- 16 Cedarwood Ct
- 10 Falls Place
- 60 Farmsworth Dr Unit A
- 5 Crossgate Ct W
- 16 Fayy Ln
- 61 Franciscan Ln
- 42 Farmsworth Dr
- 11 Feling Ln
- 50 Francis Ln
- 41 Felwood Ln
- 27 Farmsworth Dr
- 77 Freeport Ln
- 15 Coolidge Ct
- 36 Frenora Ln
- 58 Frenora Ln
- 3 Frank Place
