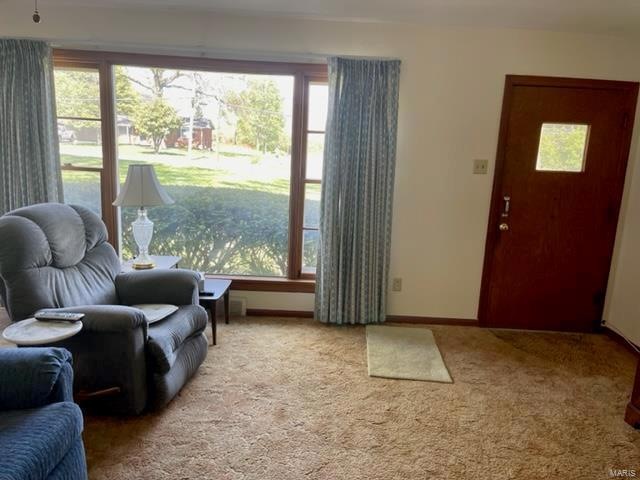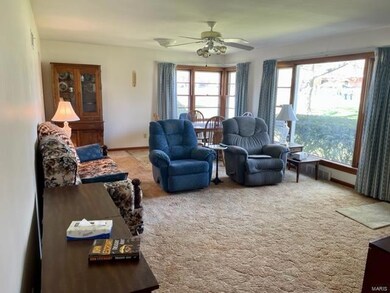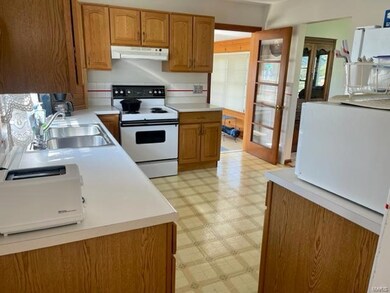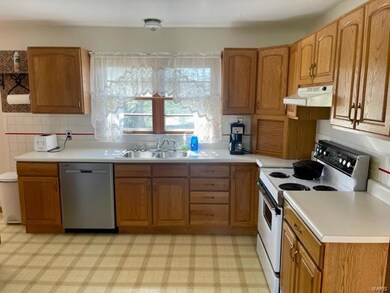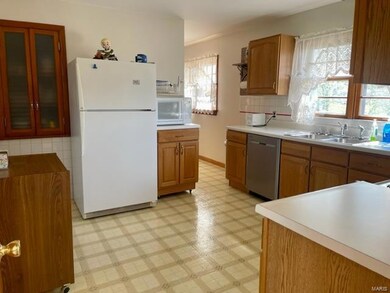
20 Covert Ln Ellisville, MO 63021
Estimated Value: $306,890 - $371,000
Highlights
- 1.34 Acre Lot
- Ranch Style House
- Den
- Ridge Meadows Elementary School Rated A
- Mud Room
- Covered patio or porch
About This Home
As of June 2022You aren't going to want to miss this one. Priced to sell! Charming traditional ranch home located in the heart of Ellisville! This beautiful property is situated on a level lot just under 1.5 acres w/ a beautiful park-like setting. The home has been meticulously cared for and is an investors dream come true! The open living room and dining room showcase the large picture windows looking out to the manicured front yard. Or enjoy the back patio overlooking your enormous private back yard, perfect for entertaining. Other features include a workshop located in the walkout basement, large mudroom located between the 2 car garage and the kitchen, updated 200 amp service panel, newer HVAC and architectural roof. The possibilities with this home are endless! Owners had the foundation repaired a few years ago and has not had any issues since the work was completed. Owners have paid receipt and warranty. Home is being sold as is. Seller to provide home warranty. Schedule your showing today!
Last Agent to Sell the Property
EXP Realty, LLC License #1999118350 Listed on: 04/27/2022

Co-Listed By
John Overschmidt
EXP Realty, LLC License #2020037701
Home Details
Home Type
- Single Family
Est. Annual Taxes
- $3,623
Year Built
- Built in 1952
Lot Details
- 1.34 Acre Lot
- Fenced
- Level Lot
Parking
- 2 Car Attached Garage
- Workshop in Garage
- Garage Door Opener
Home Design
- Ranch Style House
- Traditional Architecture
- Aluminum Siding
Interior Spaces
- 1,358 Sq Ft Home
- Ceiling height between 8 to 10 feet
- Ceiling Fan
- Some Wood Windows
- Mud Room
- Combination Dining and Living Room
- Den
- Storage
- Storm Windows
Kitchen
- Electric Oven or Range
- Dishwasher
Bedrooms and Bathrooms
- 2 Main Level Bedrooms
- Primary Bathroom is a Full Bathroom
- Shower Only
Basement
- Walk-Out Basement
- Basement Fills Entire Space Under The House
Outdoor Features
- Covered patio or porch
- Shed
- Outbuilding
Schools
- Ridge Meadows Elem. Elementary School
- Selvidge Middle School
- Marquette Sr. High School
Utilities
- Forced Air Heating and Cooling System
- Heating System Uses Gas
- Gas Water Heater
Listing and Financial Details
- Assessor Parcel Number 23T-41-0265
Ownership History
Purchase Details
Home Financials for this Owner
Home Financials are based on the most recent Mortgage that was taken out on this home.Similar Homes in the area
Home Values in the Area
Average Home Value in this Area
Purchase History
| Date | Buyer | Sale Price | Title Company |
|---|---|---|---|
| Rosas Arturo | -- | True Title |
Mortgage History
| Date | Status | Borrower | Loan Amount |
|---|---|---|---|
| Open | Rosas Arturo | $265,567 |
Property History
| Date | Event | Price | Change | Sq Ft Price |
|---|---|---|---|---|
| 06/10/2022 06/10/22 | Sold | -- | -- | -- |
| 05/05/2022 05/05/22 | Pending | -- | -- | -- |
| 04/27/2022 04/27/22 | For Sale | $259,900 | -- | $191 / Sq Ft |
Tax History Compared to Growth
Tax History
| Year | Tax Paid | Tax Assessment Tax Assessment Total Assessment is a certain percentage of the fair market value that is determined by local assessors to be the total taxable value of land and additions on the property. | Land | Improvement |
|---|---|---|---|---|
| 2023 | $3,623 | $50,940 | $30,820 | $20,120 |
| 2022 | $3,219 | $41,970 | $33,610 | $8,360 |
| 2021 | $3,229 | $42,410 | $34,200 | $8,210 |
| 2020 | $3,136 | $39,250 | $26,940 | $12,310 |
| 2019 | $3,148 | $39,250 | $26,940 | $12,310 |
| 2018 | $3,064 | $36,000 | $17,440 | $18,560 |
| 2017 | $2,993 | $36,000 | $17,440 | $18,560 |
| 2016 | $2,540 | $29,320 | $13,950 | $15,370 |
| 2015 | $2,489 | $29,320 | $13,950 | $15,370 |
| 2014 | $2,299 | $26,390 | $10,680 | $15,710 |
Agents Affiliated with this Home
-
Kathleen Helbig

Seller's Agent in 2022
Kathleen Helbig
EXP Realty, LLC
(636) 385-5095
54 in this area
787 Total Sales
-

Seller Co-Listing Agent in 2022
John Overschmidt
EXP Realty, LLC
-
Jessi Green
J
Buyer's Agent in 2022
Jessi Green
Merry Real Estate
(636) 465-5576
1 in this area
52 Total Sales
Map
Source: MARIS MLS
MLS Number: MIS22026061
APN: 23T-41-0265
- 1359 Parkview Estates Dr
- 1517 Froesel Dr
- 16202 Amber Vista Dr
- 16216 Amber Vista Dr
- 16104 Amber Vista Dr
- 183 Carmel Woods Dr
- 16152 Amber Vista Dr
- 1659 Waldens Meadow Ct
- 16023 Canterbury Estates Dr
- 1 Rendina Ct
- 1518 Pheasant Ridge Dr
- 211 Cobblefield Ct
- 46 Klamberg Ln
- 16041 Kerryton Place Dr
- 16156 Copper Lantern Dr
- 16144 Clayton Rd
- 16168 Clayton Rd
- 1664 Timber Hollow Dr
- 704 Summer Oak Dr
- 1054 Columbard Dr
- 20 Covert Ln
- 30 Covert Ln
- 42 Covert Ln
- 19 Covert Ln
- 17 Covert Ln
- 23 Covert Ln
- 29 Old State Rd
- 39 Old State Rd
- 51 Covert Ln
- 55 Old State Rd
- 55 Covert Ln
- 1475 Macklin Dr
- 1481 Macklin Dr
- 63 Old State Rd
- 48 Cathcart Dr
- 16083 Manchester Rd
- 54 Old State Rd
- 67 Covert Ln
- 54 Cathcart Dr
- 40 Old State Rd Unit A
