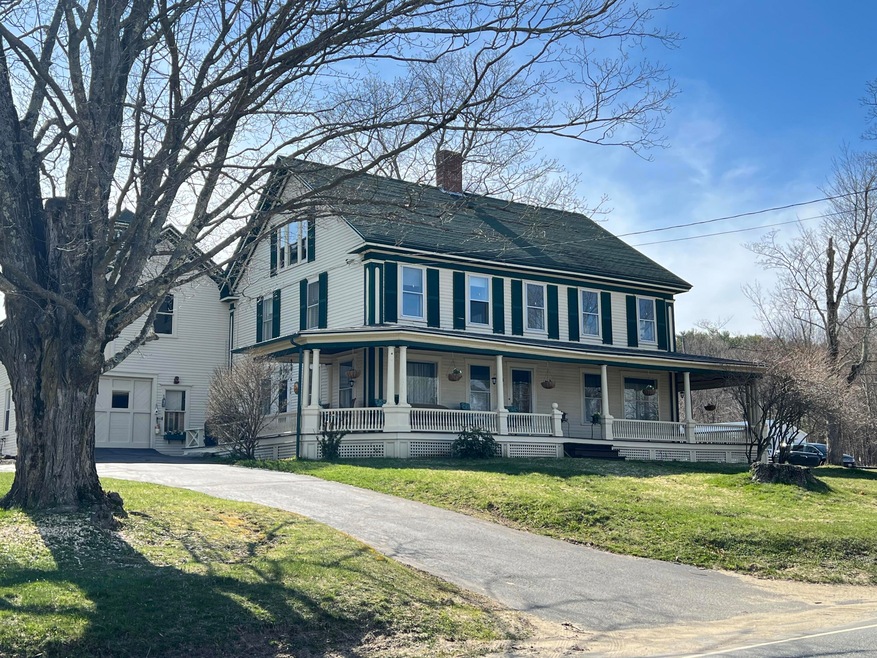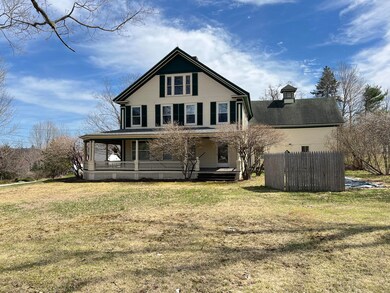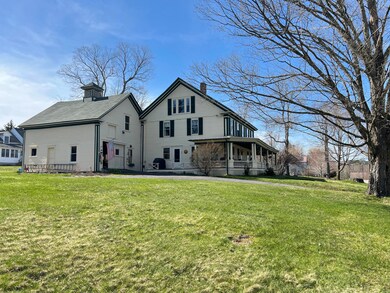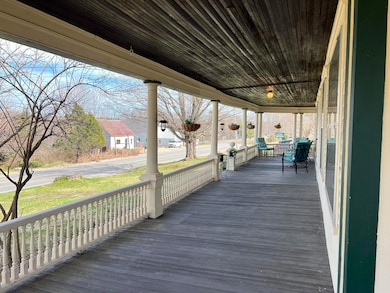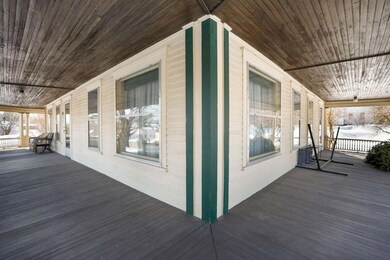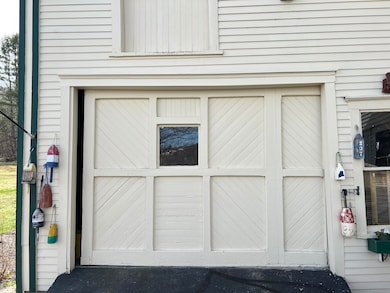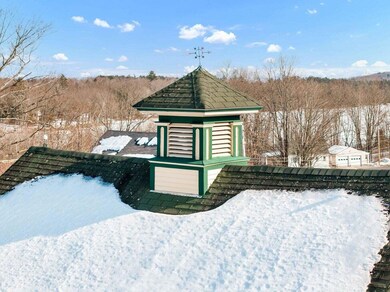
20 Crash Rd Livermore, ME 04253
Highlights
- Nearby Water Access
- Living Room with Fireplace
- New Englander Architecture
- Scenic Views
- Wood Flooring
- Attic
About This Home
As of July 2024Step into a living piece of history filled with tales of the past and character that resonates through every corner. Once an Inn & Tavern, then turned into a church until finding its way into the Coolidge family for three generations. Features include a wraparound porch, stained glass windows, a huge 2 story barn w/ cupola, barn accessible from the house on both levels, tin ceilings, hardwood floors, and beautiful wood fireplaces. 1/2 mile away from Long Pond and Round Pond w/ Boat Launch.
Last Buyer's Agent
Tami Goodrich
The Maine Real Estate Network
Home Details
Home Type
- Single Family
Est. Annual Taxes
- $3,017
Year Built
- Built in 1790
Lot Details
- 0.87 Acre Lot
- Landscaped
- Corner Lot
- Level Lot
- Open Lot
Parking
- 1 Car Garage
- Driveway
Home Design
- New Englander Architecture
- Farmhouse Style Home
- Brick Foundation
- Concrete Foundation
- Stone Foundation
- Wood Frame Construction
- Pitched Roof
- Shingle Roof
- Wood Siding
- Clap Board Siding
- Concrete Perimeter Foundation
- Clapboard
Interior Spaces
- 2,560 Sq Ft Home
- Wood Burning Fireplace
- Mud Room
- Living Room with Fireplace
- 2 Fireplaces
- Dining Room
- Den
- Wood Flooring
- Scenic Vista Views
- Attic
Kitchen
- Eat-In Kitchen
- Electric Range
- Dishwasher
Bedrooms and Bathrooms
- 4 Bedrooms
- 1 Full Bathroom
Laundry
- Laundry on upper level
- Dryer
- Washer
Unfinished Basement
- Basement Fills Entire Space Under The House
- Interior Basement Entry
Accessible Home Design
- Bath Modification
Outdoor Features
- Nearby Water Access
- Porch
Utilities
- No Cooling
- Radiator
- Heating System Uses Oil
- Heating System Uses Steam
- Generator Hookup
- Power Generator
- Natural Gas Not Available
- Private Water Source
- Well
- Electric Water Heater
- Septic System
- Private Sewer
Community Details
- No Home Owners Association
- Community Storage Space
Listing and Financial Details
- Tax Lot 7
- Assessor Parcel Number LVMR-000016-000000-000007U
Ownership History
Purchase Details
Home Financials for this Owner
Home Financials are based on the most recent Mortgage that was taken out on this home.Purchase Details
Home Financials for this Owner
Home Financials are based on the most recent Mortgage that was taken out on this home.Purchase Details
Similar Homes in Livermore, ME
Home Values in the Area
Average Home Value in this Area
Purchase History
| Date | Type | Sale Price | Title Company |
|---|---|---|---|
| Warranty Deed | $380,000 | None Available | |
| Warranty Deed | $380,000 | None Available | |
| Deed | -- | -- | |
| Personal Reps Deed | -- | -- | |
| Deed | -- | -- | |
| Personal Reps Deed | -- | -- |
Mortgage History
| Date | Status | Loan Amount | Loan Type |
|---|---|---|---|
| Open | $256,000 | Purchase Money Mortgage | |
| Closed | $256,000 | Purchase Money Mortgage | |
| Previous Owner | $20,000 | Stand Alone Refi Refinance Of Original Loan | |
| Previous Owner | $125,000 | Stand Alone Refi Refinance Of Original Loan | |
| Previous Owner | $33,500 | Unknown | |
| Previous Owner | $98,400 | New Conventional |
Property History
| Date | Event | Price | Change | Sq Ft Price |
|---|---|---|---|---|
| 07/12/2024 07/12/24 | Sold | $380,000 | -4.8% | $148 / Sq Ft |
| 05/01/2024 05/01/24 | Pending | -- | -- | -- |
| 05/01/2024 05/01/24 | For Sale | $399,000 | +224.4% | $156 / Sq Ft |
| 12/31/2015 12/31/15 | Sold | $123,000 | -5.4% | $48 / Sq Ft |
| 02/28/2015 02/28/15 | Pending | -- | -- | -- |
| 05/03/2014 05/03/14 | For Sale | $130,000 | -- | $51 / Sq Ft |
Tax History Compared to Growth
Tax History
| Year | Tax Paid | Tax Assessment Tax Assessment Total Assessment is a certain percentage of the fair market value that is determined by local assessors to be the total taxable value of land and additions on the property. | Land | Improvement |
|---|---|---|---|---|
| 2024 | $3,175 | $185,672 | $31,418 | $154,254 |
| 2023 | $3,017 | $185,672 | $31,418 | $154,254 |
| 2022 | $2,971 | $185,672 | $31,418 | $154,254 |
| 2021 | $2,971 | $185,672 | $31,418 | $154,254 |
| 2020 | $2,831 | $185,672 | $31,418 | $154,254 |
| 2019 | $2,419 | $148,886 | $27,418 | $121,468 |
| 2018 | $2,382 | $148,886 | $27,418 | $121,468 |
| 2017 | $2,442 | $148,886 | $27,418 | $121,468 |
| 2016 | $2,382 | $148,886 | $27,418 | $121,468 |
| 2015 | $2,382 | $148,886 | $27,418 | $121,468 |
| 2014 | $2,114 | $148,886 | $27,418 | $121,468 |
Agents Affiliated with this Home
-
Tami Goodrich

Seller's Agent in 2024
Tami Goodrich
Portside Real Estate Group
(207) 298-0144
2 in this area
60 Total Sales
-
Pat Long-Cressey

Seller's Agent in 2015
Pat Long-Cressey
Fontaine Family-The Real Estate Leader
(207) 212-9541
31 Total Sales
-
K
Buyer's Agent in 2015
Katherine Lewis
AllMaineHomes, LLC
Map
Source: Maine Listings
MLS Number: 1587910
APN: LVMR-000016-000000-000007U
- 61 Hathaway Hill Rd
- 672 Federal Rd
- 18 Emmons Rd
- 143 Gibbs Mill Rd
- 185 Gibbs Mill Rd
- Lot 9B Pulsifer Rd
- 9 Pulsifer Rd
- 187 Goding Rd
- 73 Norlands Rd
- 9 Coolidge St
- 1351 Pettengill Island
- 104 Botka Hill Rd
- 112 Botka Hill Rd
- Lot #37C Village View
- Lot #58 Village View
- 179 Fish Meadow Rd
- 4 Maple St
- 36 Sewall St
- 3 Beaulieu Rd
- 1 Beaulieu Rd
