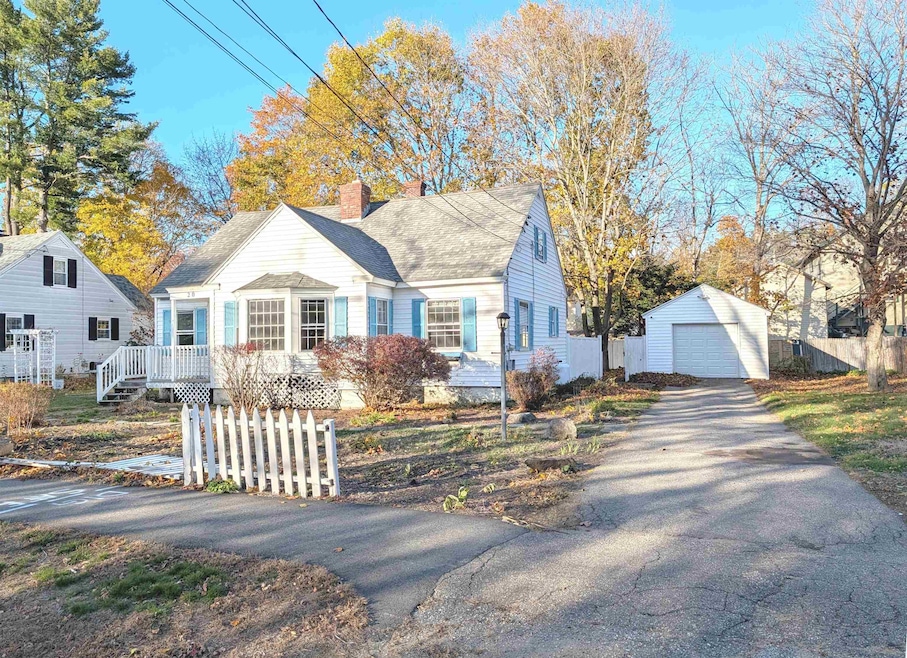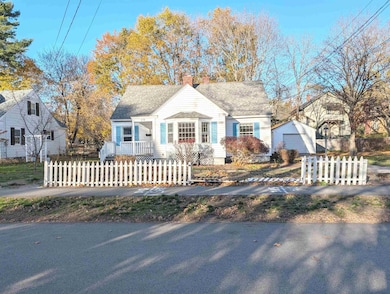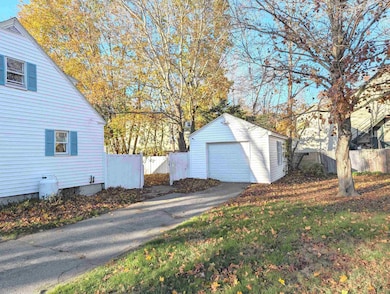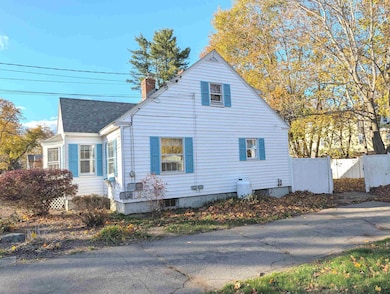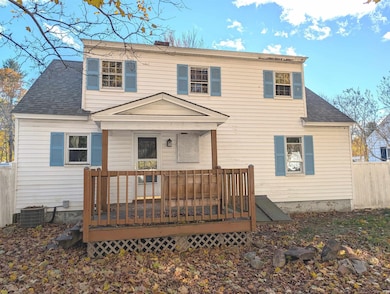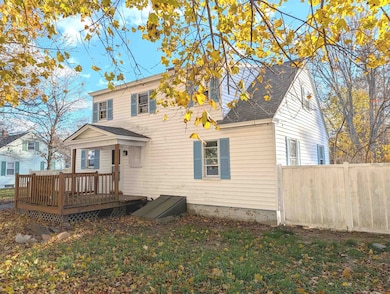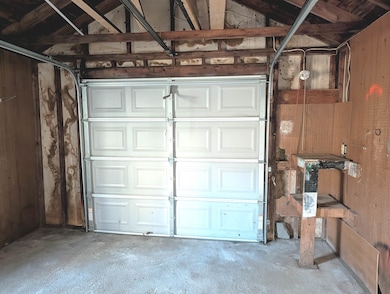20 Crescent St Laconia, NH 03246
Estimated payment $1,166/month
Total Views
286
4
Beds
2
Baths
1,649
Sq Ft
$97
Price per Sq Ft
Highlights
- Very Popular Property
- Cape Cod Architecture
- 1 Car Garage
About This Home
Spacious Cape located in quiet residential street across from the park. Minutes to schools, shopping and amenities. Fenced back yard with deck to enjoy the outdoors. Property was built prior to 1978, so Lead Based Paint potentially exists.
Listing Agent
RE/MAX Area Real Estate Network LTD License #008985 Listed on: 11/15/2025

Home Details
Home Type
- Single Family
Est. Annual Taxes
- $3,872
Year Built
- Built in 1950
Parking
- 1 Car Garage
Home Design
- Cape Cod Architecture
- Concrete Foundation
- Wood Frame Construction
Interior Spaces
- Property has 1.75 Levels
Bedrooms and Bathrooms
- 4 Bedrooms
Basement
- Basement Fills Entire Space Under The House
- Interior Basement Entry
Additional Features
- 7,841 Sq Ft Lot
- City Lot
Listing and Financial Details
- REO, home is currently bank or lender owned
- Legal Lot and Block 24 / 56
- Assessor Parcel Number 427
Map
Create a Home Valuation Report for This Property
The Home Valuation Report is an in-depth analysis detailing your home's value as well as a comparison with similar homes in the area
Home Values in the Area
Average Home Value in this Area
Tax History
| Year | Tax Paid | Tax Assessment Tax Assessment Total Assessment is a certain percentage of the fair market value that is determined by local assessors to be the total taxable value of land and additions on the property. | Land | Improvement |
|---|---|---|---|---|
| 2024 | $3,871 | $284,000 | $105,600 | $178,400 |
| 2023 | $3,660 | $263,100 | $96,700 | $166,400 |
| 2022 | $3,282 | $221,000 | $82,100 | $138,900 |
| 2021 | $3,391 | $179,800 | $54,400 | $125,400 |
| 2020 | $3,386 | $171,700 | $46,300 | $125,400 |
| 2019 | $3,646 | $177,100 | $42,300 | $134,800 |
| 2018 | $3,617 | $173,500 | $41,100 | $132,400 |
| 2017 | $3,504 | $166,600 | $40,300 | $126,300 |
| 2016 | $3,428 | $154,400 | $40,300 | $114,100 |
| 2015 | $3,610 | $162,600 | $42,400 | $120,200 |
| 2014 | $3,501 | $156,300 | $42,200 | $114,100 |
| 2013 | $3,403 | $154,100 | $40,000 | $114,100 |
Source: Public Records
Property History
| Date | Event | Price | List to Sale | Price per Sq Ft | Prior Sale |
|---|---|---|---|---|---|
| 11/15/2025 11/15/25 | For Sale | $160,000 | -50.8% | $97 / Sq Ft | |
| 09/30/2022 09/30/22 | Sold | $325,000 | 0.0% | $167 / Sq Ft | View Prior Sale |
| 08/23/2022 08/23/22 | Pending | -- | -- | -- | |
| 07/28/2022 07/28/22 | For Sale | $325,000 | +124.1% | $167 / Sq Ft | |
| 11/02/2012 11/02/12 | Sold | $145,000 | -17.1% | $88 / Sq Ft | View Prior Sale |
| 09/07/2012 09/07/12 | Pending | -- | -- | -- | |
| 05/17/2012 05/17/12 | For Sale | $174,900 | -- | $106 / Sq Ft |
Source: PrimeMLS
Purchase History
| Date | Type | Sale Price | Title Company |
|---|---|---|---|
| Warranty Deed | -- | None Available | |
| Warranty Deed | -- | None Available | |
| Warranty Deed | $325,000 | None Available | |
| Warranty Deed | $325,000 | None Available | |
| Quit Claim Deed | -- | -- | |
| Quit Claim Deed | -- | -- | |
| Warranty Deed | $145,000 | -- | |
| Warranty Deed | $145,000 | -- | |
| Deed | $125,100 | -- | |
| Deed | $125,100 | -- | |
| Foreclosure Deed | $142,800 | -- | |
| Foreclosure Deed | $142,800 | -- | |
| Warranty Deed | $80,000 | -- | |
| Warranty Deed | $80,000 | -- |
Source: Public Records
Mortgage History
| Date | Status | Loan Amount | Loan Type |
|---|---|---|---|
| Previous Owner | $325,000 | Purchase Money Mortgage | |
| Previous Owner | $85,000 | Purchase Money Mortgage | |
| Previous Owner | $76,000 | No Value Available |
Source: Public Records
Source: PrimeMLS
MLS Number: 5069734
APN: LACO-000427-000056-000024
Nearby Homes
- 82 Summer St Unit 2
- 24 Winter St Unit 24C
- 394 Union Ave Unit 4
- 394 Union Ave Unit 1
- 394 Union Ave Unit 3
- 7 Elliott St Unit 1
- 17 Arch St
- 132 Pine St
- 468 Union Ave
- 106 Messer St Unit 3
- 66 Lyford St
- 609 Main St Unit 202
- 676 Main St Unit 2A
- 674 Main St Unit 2B
- 93 Baldwin St Unit 5
- 244 Province St
- 11 Lewis St
- 28 Harrison St
- 75 Stark St Unit 5
- 10-52 Estates Cir
