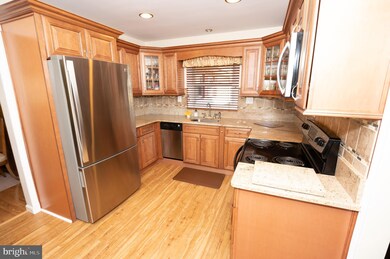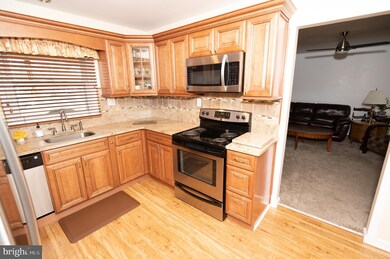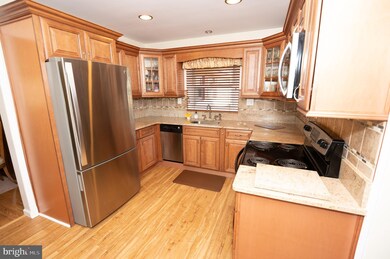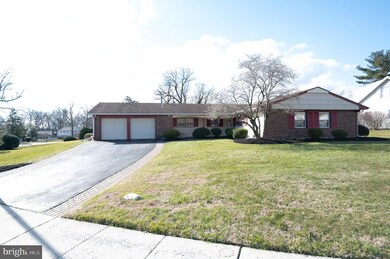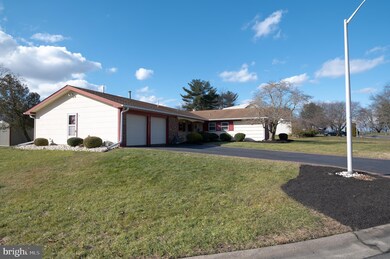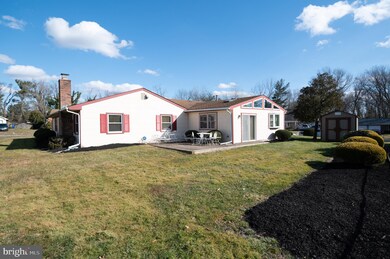
20 Crestview Dr Willingboro, NJ 08046
Country Club Ridge NeighborhoodEstimated Value: $391,062 - $453,000
Highlights
- Rambler Architecture
- Sun or Florida Room
- Porch
- Attic
- No HOA
- 2 Car Attached Garage
About This Home
As of March 2021RED CARPET- This home is Amazing! This unique sprawling rancher has abundant space and special features that you have got to see; so a personal tour is a must! As guests are welcomed into your new home, they will enter through the large open concept of the living room/dining room combination. This room is beautifully accented with a fireplace for those cozy evenings. Plenty of space for the flat screen on the wall and a couple of recliners to enjoy the game after dinner. The kitchen is the heart of the home and a place for all to love, and this recently extended redesigned kitchen has extra counter space and cabinets that are designed for you to enjoy cooking and entertaining family and friends. Two thumbs up for the stainless-steel dishwasher, microwave, stove, upgraded flooring, newer carpet and granite counter tops. The large great room is perfect for all those gatherings you will have in 2021. You will be the envy of your friends when they see your sunroom with skylights, several windows, including its own heat and ac. Enjoy your morning coffee, afternoon nap on the weekends or unwind after a long day or make it a great work office to be your Happy Place. The primary bedroom has a large closet organizer that maximizes the space, and newer bathroom with a stand-up shower. In addition, two nice size bedrooms. The home has numerous features & upgrades that will be appreciated by a new homeowner. Several added amenities for the new homeowner consist of a huge laundry space, two car garages with automatic garage door openers for storage or to drive your car into on those cold nights. Spacious yard, with the backyard boasting a park-like setting to appreciate time around the fire pit enjoying some smores and barbecue and a view of the 13th hole of the golf course. Shed for additional storage and patio. Perfect for active families or retirees who need one floor living. Close to the NJ Turnpike, 295 and Route130. Centrally located with a short drive to the Jersey Shore, NYC or Phila. First Time Buyers Grant for Qualified Buyers $10,000. #2021Year of Home Ownership! Open House Every Day Until Sold!! Call Today for your Private Viewing. MUST wear a mask, gloves and foot covering prior to entering home.
Last Agent to Sell the Property
Century 21 Alliance-Moorestown License #9136288 Listed on: 01/21/2021

Home Details
Home Type
- Single Family
Est. Annual Taxes
- $7,223
Year Built
- Built in 1967
Lot Details
- 0.25 Acre Lot
- Lot Dimensions are 90.00 x 120.00
- Property is in excellent condition
Parking
- 2 Car Attached Garage
- Front Facing Garage
- Driveway
- On-Street Parking
Home Design
- Rambler Architecture
- Frame Construction
- Shingle Roof
Interior Spaces
- 2,250 Sq Ft Home
- Property has 1 Level
- Ceiling Fan
- Brick Fireplace
- Family Room
- Combination Dining and Living Room
- Sun or Florida Room
- Carpet
- Flood Lights
- Eat-In Kitchen
- Attic
Bedrooms and Bathrooms
- 3 Main Level Bedrooms
- En-Suite Primary Bedroom
- 2 Full Bathrooms
Laundry
- Laundry Room
- Laundry on main level
Outdoor Features
- Patio
- Exterior Lighting
- Shed
- Porch
Schools
- Local Elementary And Middle School
- Willingboro High School
Utilities
- Forced Air Heating and Cooling System
- Ductless Heating Or Cooling System
- Natural Gas Water Heater
Community Details
- No Home Owners Association
- Country Club Subdivision
Listing and Financial Details
- Tax Lot 00043
- Assessor Parcel Number 38-00412-00043
Ownership History
Purchase Details
Home Financials for this Owner
Home Financials are based on the most recent Mortgage that was taken out on this home.Purchase Details
Similar Homes in Willingboro, NJ
Home Values in the Area
Average Home Value in this Area
Purchase History
| Date | Buyer | Sale Price | Title Company |
|---|---|---|---|
| Evans Kelvin E | $294,900 | Foundation Title Llc | |
| Bailey Mildred G | -- | None Available |
Mortgage History
| Date | Status | Borrower | Loan Amount |
|---|---|---|---|
| Open | Evans Kelvin E | $11,075 | |
| Previous Owner | Evans Kelvin E | $289,558 | |
| Previous Owner | Bailey William E | $101,155 | |
| Previous Owner | Bailey William E | $50,000 | |
| Previous Owner | Bailey William E | $43,229 |
Property History
| Date | Event | Price | Change | Sq Ft Price |
|---|---|---|---|---|
| 03/29/2021 03/29/21 | Sold | $294,900 | 0.0% | $131 / Sq Ft |
| 01/26/2021 01/26/21 | Off Market | $294,900 | -- | -- |
| 01/25/2021 01/25/21 | Pending | -- | -- | -- |
| 01/21/2021 01/21/21 | For Sale | $299,820 | -- | $133 / Sq Ft |
Tax History Compared to Growth
Tax History
| Year | Tax Paid | Tax Assessment Tax Assessment Total Assessment is a certain percentage of the fair market value that is determined by local assessors to be the total taxable value of land and additions on the property. | Land | Improvement |
|---|---|---|---|---|
| 2024 | $7,713 | $180,000 | $60,000 | $120,000 |
| 2023 | $7,713 | $180,000 | $60,000 | $120,000 |
| 2022 | $7,180 | $180,000 | $60,000 | $120,000 |
| 2021 | $6,943 | $180,000 | $60,000 | $120,000 |
| 2020 | $7,223 | $180,000 | $60,000 | $120,000 |
| 2019 | $8,192 | $206,100 | $60,000 | $146,100 |
| 2018 | $8,040 | $206,100 | $60,000 | $146,100 |
| 2017 | $7,565 | $206,100 | $60,000 | $146,100 |
| 2016 | $7,487 | $206,100 | $60,000 | $146,100 |
| 2015 | $7,221 | $206,100 | $60,000 | $146,100 |
| 2014 | $6,863 | $206,100 | $60,000 | $146,100 |
Agents Affiliated with this Home
-
Demetrius Tilley

Seller's Agent in 2021
Demetrius Tilley
Century 21 Alliance-Moorestown
(609) 504-9064
1 in this area
33 Total Sales
-
James Grace

Buyer's Agent in 2021
James Grace
Keller Williams Realty - Moorestown
(609) 496-4061
2 in this area
7 Total Sales
Map
Source: Bright MLS
MLS Number: NJBL390044
APN: 38-00412-0000-00043
- 1 Manor Ln
- 5 Middleton Ln
- 67 Medford Ln
- 32 Country Club Rd
- 248 Club House Dr
- 21 Genesee Ln
- 22 Miniature Ln
- 67 Club House Dr
- 73 Midvale Ln
- 40 Marshal Ln
- 73 Genesee Ln
- 7 Marigold Ln
- 24 Marshal Ln
- 126 Club House Dr
- 22 Trebing Ct
- 35 Mullshire Ln
- 53 Messenger Ln
- 40 Torrington Ln
- 60 Messenger Ln
- 60 Windsor Ln
- 20 Crestview Dr
- 12 Crestview Dr
- 28 Crestview Dr
- 23 Crestview Dr
- 15 Crestview Dr
- 27 Crestview Dr
- 19 Crestview Dr
- 6 Crestview Dr
- 11 Crestview Dr
- 34 Crestview Dr
- 33 Crestview Dr
- 7 Crestview Dr
- 36 Crestview Dr
- 172 Country Club Rd
- 166 Country Club Rd
- 3 Crestview Dr
- 41 Crestview Dr
- 40 Crestview Dr
- 11 Manor Ln
- 15 Manor Ln

