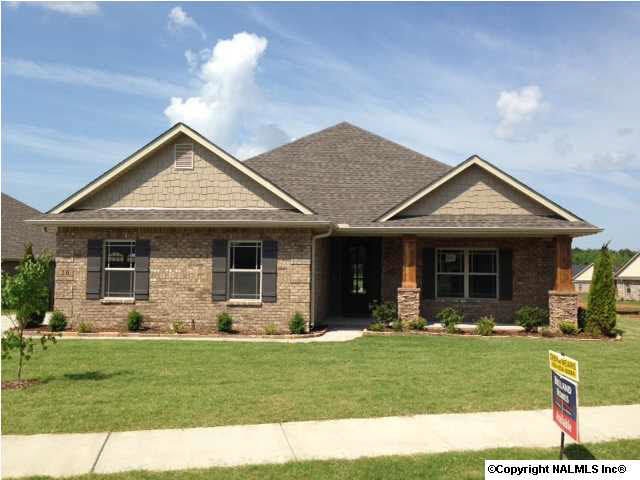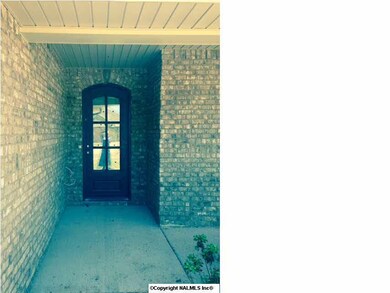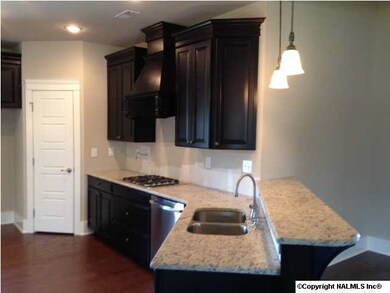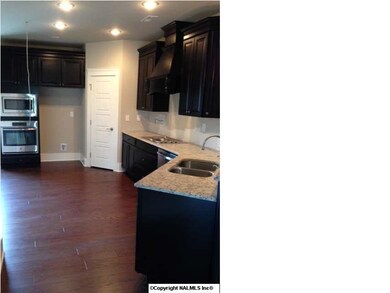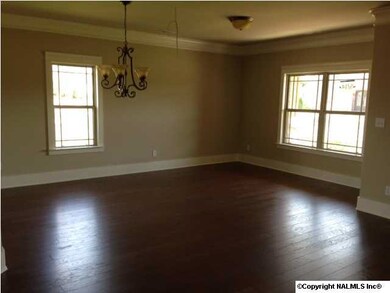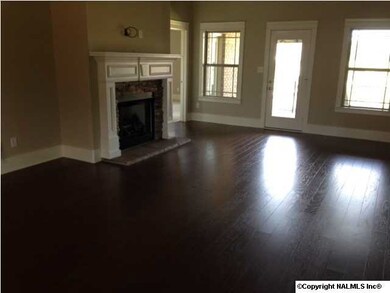
20 Cypress Grove Ln SW Huntsville, AL 35824
Lake Forest NeighborhoodHighlights
- New Construction
- Clubhouse
- Tennis Courts
- ENERGY STAR Certified Homes
- Community Pool
- Double Pane Windows
About This Home
As of May 2022$10,000 Buyer Bonus Special!!!! NEW Signature Series! Wrought Iron Arched Front Door. 5" Hand Scraped Hardwood Floors. Very Heavy Trim/Crown Molding. Full Overlay Cabinets. GE Profile SS Appliances, GAS Cooktop w/Decorative Direct Vent Range Hood. Backsplash. Granite Countertops In Kitchen & ALL Bath Vanities. Stone, Brick & Hardie Board Exteriors. Gas Log Fireplace. Full Sod. Sprinkler System on Separate Meter. Great Community Amenities Include Clubhouse/Pool/Tennis Court
Home Details
Home Type
- Single Family
Est. Annual Taxes
- $3,777
Lot Details
- 10,019 Sq Ft Lot
- Lot Dimensions are 62 x 145
HOA Fees
- $50 Monthly HOA Fees
Home Design
- New Construction
- Slab Foundation
Interior Spaces
- 2,090 Sq Ft Home
- Property has 1 Level
- Wood Burning Fireplace
- Double Pane Windows
Kitchen
- Gas Oven
- Cooktop
- Microwave
- Dishwasher
- Disposal
Bedrooms and Bathrooms
- 3 Bedrooms
Schools
- Williams Elementary School
- Columbia High School
Additional Features
- ENERGY STAR Certified Homes
- Central Heating and Cooling System
Listing and Financial Details
- Tax Lot 5
- Assessor Parcel Number 20061025000729780
Community Details
Overview
- Breland Homes Association
- Built by BRELAND HOMES LLC
- Lake Forest Subdivision
Amenities
- Common Area
- Clubhouse
Recreation
- Tennis Courts
- Community Pool
Ownership History
Purchase Details
Home Financials for this Owner
Home Financials are based on the most recent Mortgage that was taken out on this home.Purchase Details
Home Financials for this Owner
Home Financials are based on the most recent Mortgage that was taken out on this home.Purchase Details
Home Financials for this Owner
Home Financials are based on the most recent Mortgage that was taken out on this home.Similar Homes in the area
Home Values in the Area
Average Home Value in this Area
Purchase History
| Date | Type | Sale Price | Title Company |
|---|---|---|---|
| Warranty Deed | $364,000 | Paulus Law Firm Pc | |
| Deed | $204,000 | None Available | |
| Deed | $205,000 | None Available |
Mortgage History
| Date | Status | Loan Amount | Loan Type |
|---|---|---|---|
| Open | $291,200 | Balloon | |
| Previous Owner | $142,000 | New Conventional | |
| Previous Owner | $194,750 | New Conventional |
Property History
| Date | Event | Price | Change | Sq Ft Price |
|---|---|---|---|---|
| 05/26/2022 05/26/22 | Sold | $364,000 | 0.0% | $174 / Sq Ft |
| 04/15/2022 04/15/22 | Pending | -- | -- | -- |
| 04/13/2022 04/13/22 | For Sale | $364,000 | +77.6% | $174 / Sq Ft |
| 05/25/2015 05/25/15 | Off Market | $205,000 | -- | -- |
| 02/04/2015 02/04/15 | Sold | $205,000 | +1.6% | $98 / Sq Ft |
| 12/23/2014 12/23/14 | Pending | -- | -- | -- |
| 03/11/2014 03/11/14 | For Sale | $201,805 | -- | $97 / Sq Ft |
Tax History Compared to Growth
Tax History
| Year | Tax Paid | Tax Assessment Tax Assessment Total Assessment is a certain percentage of the fair market value that is determined by local assessors to be the total taxable value of land and additions on the property. | Land | Improvement |
|---|---|---|---|---|
| 2024 | $3,777 | $65,120 | $14,000 | $51,120 |
| 2023 | $3,777 | $65,120 | $14,000 | $51,120 |
| 2022 | $1,635 | $29,020 | $6,000 | $23,020 |
| 2021 | $1,310 | $23,420 | $4,000 | $19,420 |
| 2020 | $1,198 | $21,470 | $4,000 | $17,470 |
| 2019 | $1,157 | $20,770 | $4,000 | $16,770 |
| 2018 | $1,158 | $20,800 | $0 | $0 |
| 2017 | $1,158 | $20,800 | $0 | $0 |
| 2016 | $1,204 | $21,580 | $0 | $0 |
| 2015 | $1,252 | $43,160 | $0 | $0 |
| 2014 | $348 | $6,000 | $0 | $0 |
Agents Affiliated with this Home
-
Isaac Winkles

Seller's Agent in 2022
Isaac Winkles
Crye-Leike
(938) 900-7494
8 in this area
157 Total Sales
-
Patricia Winkles

Seller Co-Listing Agent in 2022
Patricia Winkles
Crye-Leike
(256) 683-6833
5 in this area
87 Total Sales
-
Melissa Mehl

Buyer's Agent in 2022
Melissa Mehl
A.H. Sothebys Int. Realty
(513) 460-1148
2 in this area
44 Total Sales
-
Ric Blagburn

Seller's Agent in 2015
Ric Blagburn
Newton Realty
(256) 431-2101
40 Total Sales
Map
Source: ValleyMLS.com
MLS Number: 464593
APN: 16-08-34-0-000-016.263
- 25 Cypress Grove Ln SW
- 5 Leyland Dr SW
- 9 Leyland Dr SW
- 16 Cypress Point Dr
- 8 Cypress Point Dr
- 480 E Mossyleaf Dr SW
- 27 Lake Forest Blvd SW
- 35 Silky Oak Cir SW
- 8 King Georges Way SW
- 410 Tillane Park Cir SW
- 429 Tillane Park Cir SW
- 408 White Petal St SW
- 8609 Quinn Dr SW
- 433 Ripple Lake Dr SW
- 4 Holly Berry Ct SW
- 556 W Mossyleaf Dr SW
- 420 Ripple Lake Dr SW
- 703 Rivulet Dr SW
- 700 Rivulet Dr SW
- 709 Rivulet Dr SW
