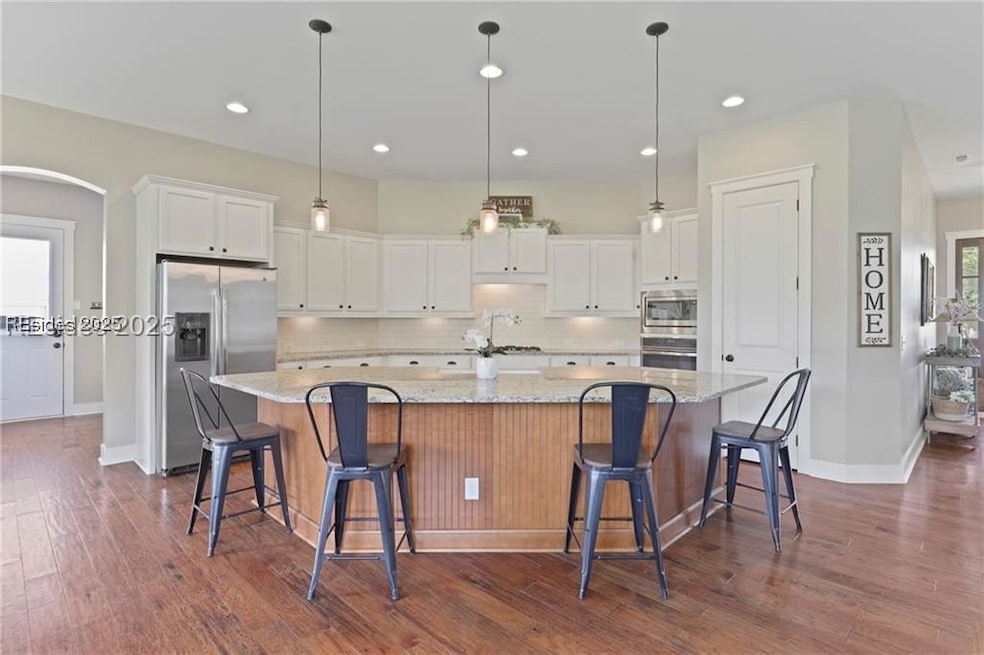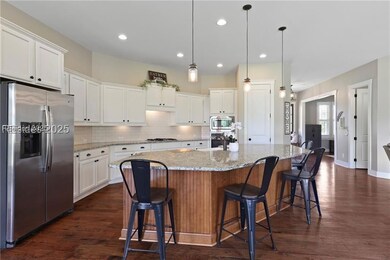20 Daffodil Farm Way Bluffton, SC 29910
Estimated payment $4,442/month
Highlights
- Lagoon View
- Clubhouse
- Attic
- Pritchardville Elementary School Rated 10
- Main Floor Primary Bedroom
- Community Pool
About This Home
Welcome to 20 Daffodil Farm Way, a beautifully maintained 3-bedroom, 2.5-bath ranch-style home offering 2,351 sq ft of thoughtfully designed single-level living in the sought-after gated community of May River Preserve. Built by David Weekley Homes and situated on over half an acre, this home combines comfort, function, and serene lagoon views to create the perfect Lowcountry retreat.Inside, you'll find a light-filled open-concept layout with a combination of wood, tile, and carpet flooring throughout. The spacious kitchen features a gas cooktop, stainless steel appliances, ample storage, and a generous island ideal for casual dining and entertaining. Plantation shutters throughout add timeless charm while enhancing privacy and natural light. The primary suite is a true retreat, featuring a tray ceiling, a large walk-in closet, and a bathroom with dual vanities and a zero-entry walk-in shower. Two additional bedrooms share a well-appointed full bath, and a separate powder room is available for guests. Step outside to enjoy the covered back porch overlooking the fenced backyard and tranquil lagoon, perfect for relaxing evenings or weekend gatherings. While the yard is low-maintenance, the lagoon views steal the show and provide a peaceful backdrop year-round. The home also includes a spacious 2-car garage. May River Preserve offers low HOA fees and access to a community pool, with plenty of room to enjoy the outdoors in this golf cart-friendly neighborhood. Ideally located just minutes from New Riverside Village for shopping and dining, and a short drive to Old Town Bluffton, Savannah, and Beaufort, this home delivers the lifestyle you've been looking for.
Home Details
Home Type
- Single Family
Est. Annual Taxes
- $3,014
Year Built
- Built in 2015
Lot Details
- Northwest Facing Home
- Fenced Yard
- Sprinkler System
Parking
- 2 Car Garage
- Driveway
Home Design
- Asphalt Roof
- Tile
Interior Spaces
- 2,351 Sq Ft Home
- Tray Ceiling
- Smooth Ceilings
- Ceiling Fan
- Insulated Windows
- Plantation Shutters
- Living Room
- Dining Room
- Home Office
- Library
- Carpet
- Lagoon Views
- Pull Down Stairs to Attic
- Hurricane or Storm Shutters
Kitchen
- Eat-In Kitchen
- Self-Cleaning Convection Oven
- Stove
- Microwave
- Dishwasher
Bedrooms and Bathrooms
- 3 Bedrooms
- Primary Bedroom on Main
- Separate Shower
Laundry
- Dryer
- Washer
Outdoor Features
- Rain Gutters
- Front Porch
Utilities
- Central Heating and Cooling System
- Heating System Uses Gas
Listing and Financial Details
- Tax Lot 15
- Assessor Parcel Number R600-037-000-0783-0000
Community Details
Recreation
- Community Pool
Additional Features
- May River Preserve/Kenzie Park Subdivision
- Clubhouse
- Security Guard
Map
Home Values in the Area
Average Home Value in this Area
Tax History
| Year | Tax Paid | Tax Assessment Tax Assessment Total Assessment is a certain percentage of the fair market value that is determined by local assessors to be the total taxable value of land and additions on the property. | Land | Improvement |
|---|---|---|---|---|
| 2024 | $3,014 | $23,936 | $5,200 | $18,736 |
| 2023 | $3,016 | $23,936 | $5,200 | $18,736 |
| 2022 | $1,915 | $14,164 | $4,160 | $10,004 |
| 2021 | $1,895 | $14,164 | $4,160 | $10,004 |
| 2020 | $1,887 | $14,164 | $4,160 | $10,004 |
| 2019 | $1,837 | $14,164 | $4,160 | $10,004 |
| 2018 | $1,787 | $14,160 | $0 | $0 |
| 2017 | $5,856 | $24,620 | $0 | $0 |
| 2016 | $1,971 | $5,100 | $0 | $0 |
| 2014 | $1,150 | $5,100 | $0 | $0 |
Property History
| Date | Event | Price | List to Sale | Price per Sq Ft |
|---|---|---|---|---|
| 11/06/2025 11/06/25 | Pending | -- | -- | -- |
| 10/15/2025 10/15/25 | Price Changed | $799,000 | -4.3% | $340 / Sq Ft |
| 09/02/2025 09/02/25 | Price Changed | $835,000 | +1.2% | $355 / Sq Ft |
| 08/14/2025 08/14/25 | Price Changed | $825,000 | -2.9% | $351 / Sq Ft |
| 07/07/2025 07/07/25 | For Sale | $849,900 | 0.0% | $362 / Sq Ft |
| 06/30/2025 06/30/25 | Off Market | $849,900 | -- | -- |
Purchase History
| Date | Type | Sale Price | Title Company |
|---|---|---|---|
| Warranty Deed | $623,700 | Regina M Banis Llc | |
| Deed | $410,484 | -- | |
| Limited Warranty Deed | $750,000 | -- | |
| Special Warranty Deed | $2,100,000 | -- |
Mortgage History
| Date | Status | Loan Amount | Loan Type |
|---|---|---|---|
| Open | $592,515 | New Conventional | |
| Previous Owner | $225,000 | New Conventional |
Source: REsides
MLS Number: 454574
APN: R600-037-000-0783-0000
- 8 Daffodil Farm Way
- 28 Daffodil Farm Rd
- 15 Little Pine Ct
- 3 Lakewood Ct
- 33 Little Pine Ct
- 312 Hampton Lake Dr
- 301 Hampton Lake Dr
- 421 Hampton Lake Dr
- 25 Balsam Bay Ct
- 23 Blue Trail Ct
- 29 Kingswood Path
- 34 Blue Trail Ct
- 35 Heartwood Ct Unit 1215
- 310 Lake Bluff Dr
- 249 Station Pkwy
- 36 Blue Trail Ct
- 5 Nandina Ct
- 237 Grand Ct S
- 43 Heartwood Ct Unit 1219
- 46 James O Ct


