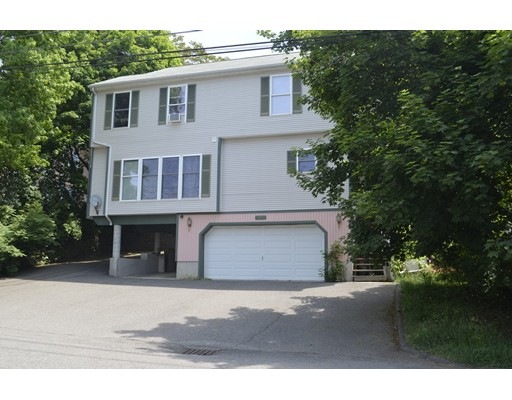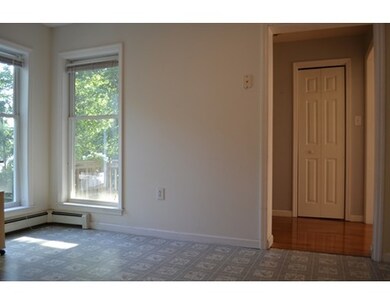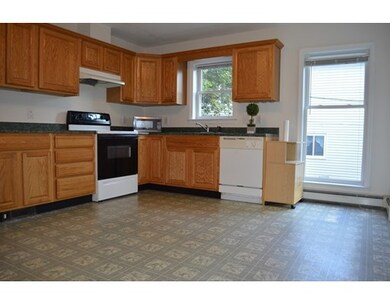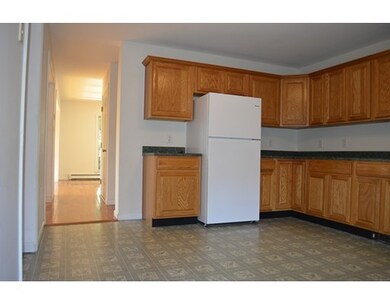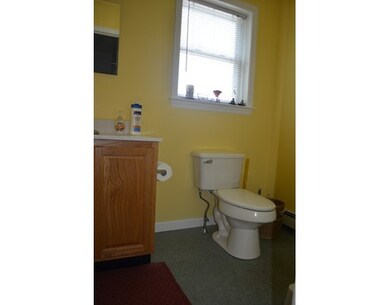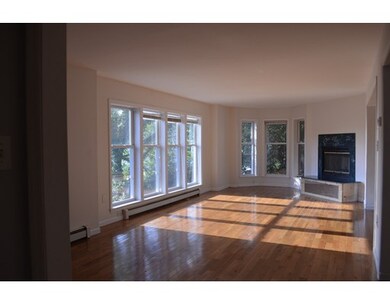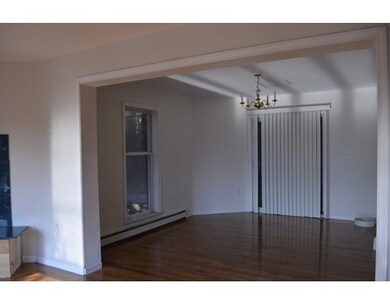
20 Dale St Unit 20 Needham Heights, MA 02494
About This Home
As of August 2017Spacious Townhome in the heart of Needham, featuring 4 bedrooms, 2.5 bathrooms and a large 2 car garage. No condo fee. Conveniently located near the Commuter Rail, Starbucks, Needham Center, Sudbury Farms, Trader Joe's, many shops/restaurants and Rt. 9 & 95/128. Waiting for your special finishes! Must see!
Property Details
Home Type
Condominium
Est. Annual Taxes
$10,584
Year Built
2001
Lot Details
0
Listing Details
- Unit Level: 2
- Property Type: Condominium/Co-Op
- CC Type: Condo
- Style: Townhouse
- Other Agent: 1.00
- Year Built Description: Actual
- Special Features: None
- Property Sub Type: Condos
- Year Built: 2001
Interior Features
- Has Basement: Yes
- Fireplaces: 1
- Primary Bathroom: Yes
- Number of Rooms: 7
- Amenities: Public Transportation, Shopping, Park, Medical Facility, Highway Access, Public School, T-Station
- Flooring: Wood
- No Bedrooms: 4
- Full Bathrooms: 2
- Half Bathrooms: 1
- No Living Levels: 2
- Main Lo: NB5057
- Main So: NB5057
Exterior Features
- Exterior: Wood
- Exterior Unit Features: Balcony
Garage/Parking
- Garage Parking: Attached
- Garage Spaces: 2
- Parking Spaces: 4
Utilities
- Sewer: City/Town Sewer
- Water: City/Town Water
Condo/Co-op/Association
- No Units: 2
- Unit Building: 20
Lot Info
- Zoning: GR
Ownership History
Purchase Details
Home Financials for this Owner
Home Financials are based on the most recent Mortgage that was taken out on this home.Purchase Details
Home Financials for this Owner
Home Financials are based on the most recent Mortgage that was taken out on this home.Similar Home in Needham Heights, MA
Home Values in the Area
Average Home Value in this Area
Purchase History
| Date | Type | Sale Price | Title Company |
|---|---|---|---|
| Not Resolvable | $600,000 | -- | |
| Deed | -- | -- |
Mortgage History
| Date | Status | Loan Amount | Loan Type |
|---|---|---|---|
| Open | $521,000 | Stand Alone Refi Refinance Of Original Loan | |
| Closed | $540,000 | New Conventional | |
| Previous Owner | $283,400 | No Value Available | |
| Previous Owner | $285,000 | No Value Available | |
| Previous Owner | $290,000 | Purchase Money Mortgage |
Property History
| Date | Event | Price | Change | Sq Ft Price |
|---|---|---|---|---|
| 08/01/2023 08/01/23 | Rented | $4,300 | +2.4% | -- |
| 05/19/2023 05/19/23 | Under Contract | -- | -- | -- |
| 05/03/2023 05/03/23 | For Rent | $4,200 | +16.7% | -- |
| 02/07/2020 02/07/20 | Rented | $3,600 | +9.1% | -- |
| 01/21/2020 01/21/20 | For Rent | $3,300 | 0.0% | -- |
| 08/30/2017 08/30/17 | Sold | $600,000 | 0.0% | $298 / Sq Ft |
| 07/25/2017 07/25/17 | Pending | -- | -- | -- |
| 07/20/2017 07/20/17 | For Sale | $599,900 | 0.0% | $298 / Sq Ft |
| 02/19/2012 02/19/12 | Rented | $2,650 | +1.9% | -- |
| 02/19/2012 02/19/12 | For Rent | $2,600 | -- | -- |
Tax History Compared to Growth
Tax History
| Year | Tax Paid | Tax Assessment Tax Assessment Total Assessment is a certain percentage of the fair market value that is determined by local assessors to be the total taxable value of land and additions on the property. | Land | Improvement |
|---|---|---|---|---|
| 2025 | $10,584 | $998,500 | $0 | $998,500 |
| 2024 | $10,864 | $867,700 | $0 | $867,700 |
| 2023 | $10,013 | $767,900 | $0 | $767,900 |
| 2022 | $8,927 | $667,700 | $0 | $667,700 |
| 2021 | $7,565 | $580,600 | $0 | $580,600 |
| 2020 | $7,051 | $564,500 | $0 | $564,500 |
| 2019 | $6,994 | $564,500 | $0 | $564,500 |
| 2018 | $6,275 | $528,200 | $0 | $528,200 |
| 2017 | $6,161 | $518,200 | $0 | $518,200 |
| 2016 | $5,862 | $508,000 | $0 | $508,000 |
| 2015 | $5,462 | $483,800 | $0 | $483,800 |
| 2014 | $5,631 | $483,800 | $0 | $483,800 |
Agents Affiliated with this Home
-

Seller's Agent in 2023
Lana Lukatsky
Dream Home Realty
(617) 510-0123
4 in this area
13 Total Sales
-

Buyer's Agent in 2023
Elizabeth Hidayat
Coldwell Banker Realty - Framingham
(857) 919-3187
6 Total Sales
-

Buyer's Agent in 2020
Sug Jandu
Coldwell Banker Realty - Framingham
(508) 414-0436
77 Total Sales
-
E
Seller's Agent in 2017
Edward Lukatsky
Dream Home Realty
1 in this area
2 Total Sales
-
K
Buyer's Agent in 2012
Karen Herrick
Karen A. Herrick
Map
Source: MLS Property Information Network (MLS PIN)
MLS Number: 72201456
APN: NEED-000100-000027-000020
- 445 Hillside Ave
- 100 Rosemary Way Unit 322
- 218 Hillside Ave
- 210 Hillside Ave Unit 37
- 175 Hillside Ave Unit 175
- 379 Hunnewell St
- 379 Hunnewell St Unit 379
- 381 Hunnewell St Unit 381
- 136 Hillside Ave
- 132 Hillside Ave
- 760 Highland Ave Unit 2
- 547 Webster St
- 7 Avery St
- 263 Hunnewell St
- 70 Booth St
- 29 Donna Rd
- 19 Oakland Ave Unit 19
- 39 Donna Rd
- 208 Webster St
- 36 Davenport Rd
