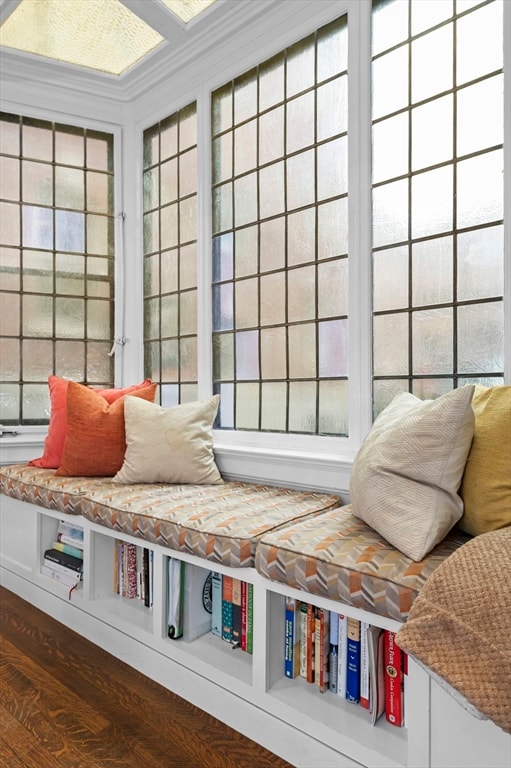20 David g Mugar Way Boston, MA 02114
Beacon Hill NeighborhoodEstimated payment $32,127/month
Highlights
- Medical Services
- 3-minute walk to Charles/Mgh Station
- Wolf Appliances
- River View
- Federal Architecture
- Deck
About This Home
Wow! Location and Value! Designer-renovated, Beacon Hill, 5 Bedroom 3.5 Bathroom single family with direct-access parking and roof deck. Value priced at 28% less per square foot than average! Sunny, corner home with 3 exposures. Over 4,400 sq ft of flexible living on the Flat-of-the-Hill, fronting the Charles River. Steps to Charles St, Whole Foods and Mass General. Inside, find a serene, hushed city sanctuary. Entrance level with dining/den, eat-in kitchen with Sub-Zero/Wolf appliances and half bath. Second floor has expansive entertaining/living with wet bar and wall of cabinetry. Floor above is king-size, primary bed with Charles River views, huge spa-style bath with shower, soaking tub and dressing or nursery. Top floor has 3 big beds and bath. Garden level, ideal au pair/guest suite with family room, big bedroom. Bath off hall. One car parking in rear. Central air. Gas heat. Central Vac. Roof deck with grilling/dining and lounging areas. Front row seats to the July 4th fireworks!
Home Details
Home Type
- Single Family
Est. Annual Taxes
- $51,623
Year Built
- Built in 1917
Lot Details
- 1,432 Sq Ft Lot
- Corner Lot
- Level Lot
- Property is zoned R1
Property Views
- River
- City
Home Design
- Federal Architecture
- Split Level Home
- Brick Exterior Construction
- Brick Foundation
- Rubber Roof
- Stone
Interior Spaces
- Wet Bar
- Central Vacuum
- 6 Fireplaces
Kitchen
- Oven
- Range
- Freezer
- Dishwasher
- Wolf Appliances
Flooring
- Wood
- Tile
Bedrooms and Bathrooms
- 5 Bedrooms
- Soaking Tub
Laundry
- Dryer
- Washer
Finished Basement
- Walk-Out Basement
- Basement Fills Entire Space Under The House
- Interior Basement Entry
Parking
- 1 Car Parking Space
- Paved Parking
- Open Parking
- Off-Street Parking
- Assigned Parking
Outdoor Features
- Deck
Location
- Property is near public transit
- Property is near schools
Utilities
- Ductless Heating Or Cooling System
- Forced Air Heating and Cooling System
- 3 Cooling Zones
- 3 Heating Zones
- Heating System Uses Natural Gas
- Gas Water Heater
Listing and Financial Details
- Assessor Parcel Number W:05 P:02495 S:000
Community Details
Overview
- No Home Owners Association
Amenities
- Medical Services
- Shops
Recreation
- Park
- Jogging Path
- Bike Trail
Map
Home Values in the Area
Average Home Value in this Area
Tax History
| Year | Tax Paid | Tax Assessment Tax Assessment Total Assessment is a certain percentage of the fair market value that is determined by local assessors to be the total taxable value of land and additions on the property. | Land | Improvement |
|---|---|---|---|---|
| 2025 | $55,107 | $4,758,800 | $1,933,200 | $2,825,600 |
| 2024 | $49,650 | $4,555,000 | $1,697,000 | $2,858,000 |
| 2023 | $48,921 | $4,555,000 | $1,697,000 | $2,858,000 |
| 2022 | $47,199 | $4,338,100 | $1,616,200 | $2,721,900 |
| 2021 | $45,380 | $4,253,000 | $1,584,500 | $2,668,500 |
| 2020 | $43,859 | $4,153,300 | $1,405,500 | $2,747,800 |
| 2019 | $41,705 | $3,956,800 | $1,146,400 | $2,810,400 |
| 2018 | $38,769 | $3,699,300 | $1,146,400 | $2,552,900 |
| 2017 | $37,311 | $3,523,200 | $1,146,400 | $2,376,800 |
| 2016 | $37,265 | $3,387,700 | $1,146,400 | $2,241,300 |
| 2015 | $32,016 | $2,643,800 | $622,200 | $2,021,600 |
| 2014 | $31,675 | $2,517,900 | $622,200 | $1,895,700 |
Property History
| Date | Event | Price | List to Sale | Price per Sq Ft |
|---|---|---|---|---|
| 11/21/2025 11/21/25 | For Sale | $5,295,000 | -- | $1,184 / Sq Ft |
Purchase History
| Date | Type | Sale Price | Title Company |
|---|---|---|---|
| Land Court Massachusetts | $1,875,000 | -- | |
| Land Court Massachusetts | $1,150,000 | -- | |
| Leasehold Conv With Agreement Of Sale Fee Purchase Hawaii | $550,000 | -- |
Mortgage History
| Date | Status | Loan Amount | Loan Type |
|---|---|---|---|
| Open | $480,000 | Purchase Money Mortgage | |
| Previous Owner | $1,680,000 | Purchase Money Mortgage | |
| Previous Owner | $80,000 | No Value Available | |
| Previous Owner | $25,000 | No Value Available | |
| Previous Owner | $440,000 | Purchase Money Mortgage |
Source: MLS Property Information Network (MLS PIN)
MLS Number: 73457078
APN: CBOS-000000-000005-002495
- 1 W Hill Place
- 120 Charles St
- 145 Pinckney Street Concierge Bldg Unit 603-605
- 59 W Cedar St Unit 6
- 111 Pinckney St Unit 2
- 22 Brimmer St
- 80 Revere St Unit 1
- 75 Charles St Unit 4B
- 32 W Cedar St
- 70 Phillips St Unit 3
- 15 W Cedar St
- 52 River St
- 64 Revere St
- 6 Strong Place
- 22 Louisburg Square
- 11 W Cedar St
- 39 Revere St Unit 6
- 90 Mount Vernon St
- 86 Mount Vernon St
- 41 Chestnut St
- 145 Charles St Unit 1
- 145 Charles St Unit 4
- 94 W Cedar St Unit 2
- 86 W Cedar St Unit A
- 86 W Cedar St Unit 2
- 88 W Cedar St
- 88 W Cedar St
- 88 W Cedar St
- 88 W Cedar St
- 123 Charles St Unit 3
- 83 W Cedar St Unit 2
- 97 W Cedar St Unit 1
- 89 W Cedar St
- 89 W Cedar St
- 93 W Cedar St
- 93 W Cedar St
- 81 W Cedar St Unit 2
- 62 W Cedar St
- 62 W Cedar St Unit 2
- 75 W Cedar St Unit 2







