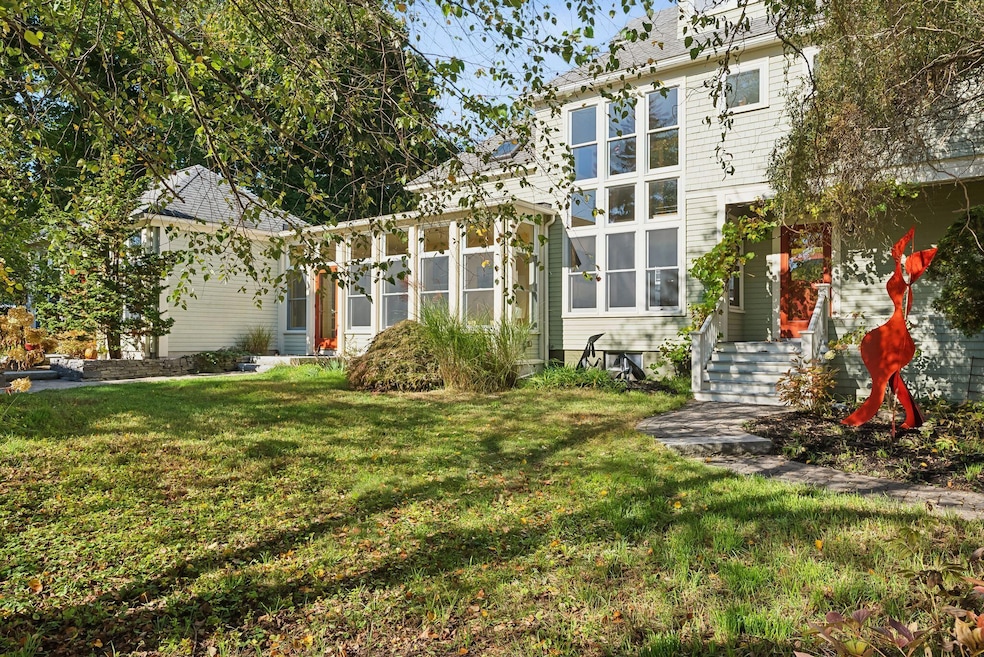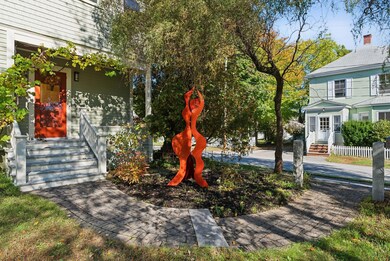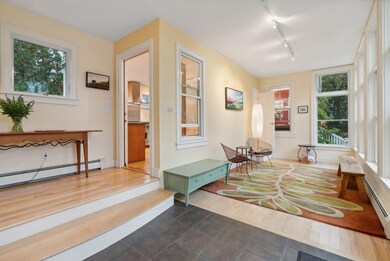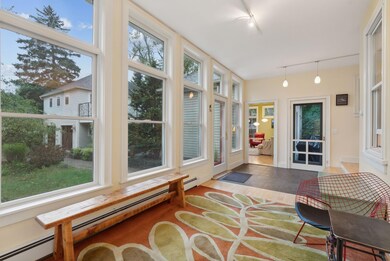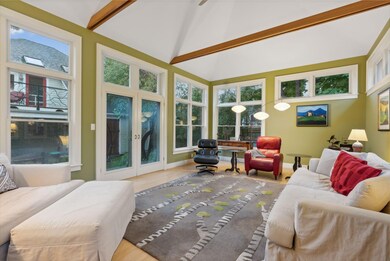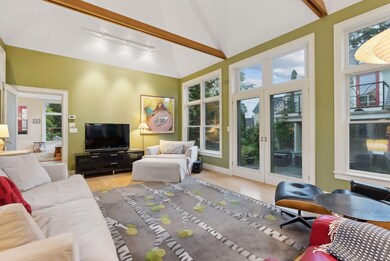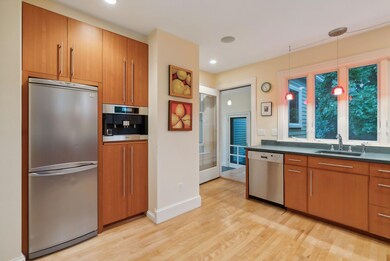Wake up to the beauty of the eastern sun streaming through the floor-to-ceiling windows of this stunning home at 20 Day Street. Located in the heart of Willard Square, this home is a perfect blend of timeless character and modern comforts, set on over a quarter acre of serene, lush landscaping. Rebuilt with care, every detail of this home invites you in—from the modern kitchen with sleek cabinets, high-end appliances, and slate countertops, to the rich hardwood floors that guide you effortlessly through the open living spaces. The open kitchen, dining room and living room is truly the heart of the home, with its expansive wall of windows stretching up to the second floor, offering views of the mature gardens outside. Imagine winter days spent by the cozy stove in the great room, watching the snow blanket the garden, or summer afternoons on the patio, surrounded by nature's beauty. Upstairs, The primary suite with its pumpkin pine floors offers a full bath with a custom tile shower, double vanities and walk in closet with laundry. The third-floor suite offers a peaceful retreat with a deep soaking tub, a perfect spot for unwinding. The studio in the garage is currently used as a space to inspire and create. Tap into your creative side with views over the lush gardens, a quiet hide away to work from home or transform into an ADU as it is already equipped with a full bath. Situated on a quiet dead-end street, this home feels like a private oasis while being mere moments from Scratch Bakery, Willard Beach, the Greenbelt Pathway and Cottage Road amenities. At 20 Day Street, you're not just living in a home, you're embracing the best of coastal Maine living, where every day feels like a getaway.

