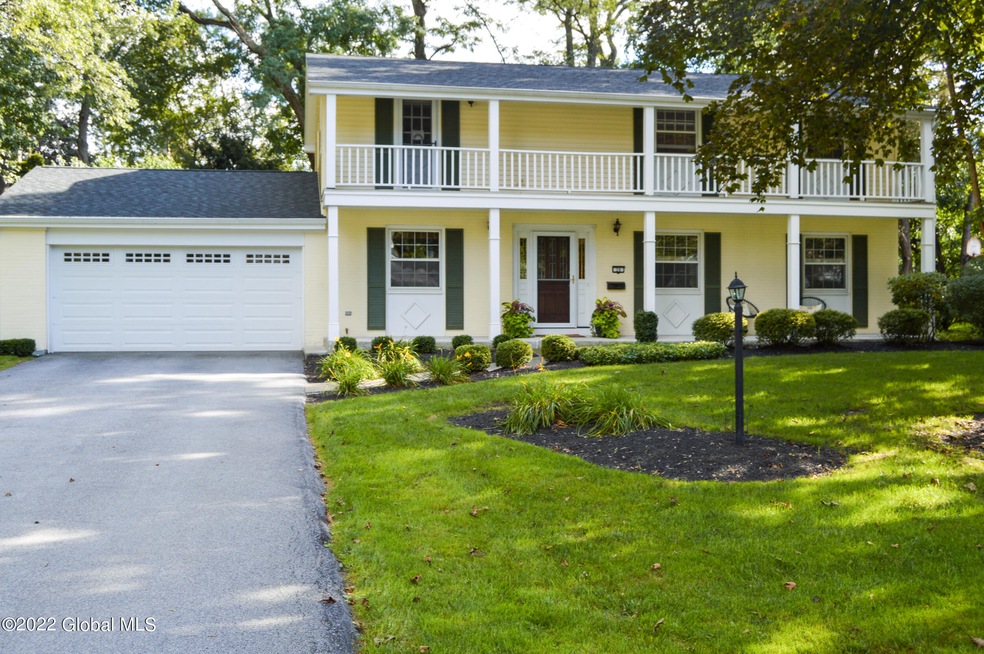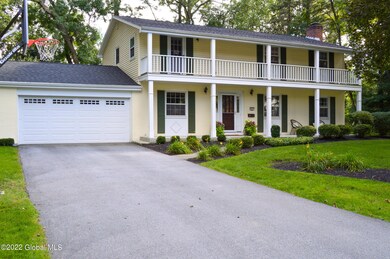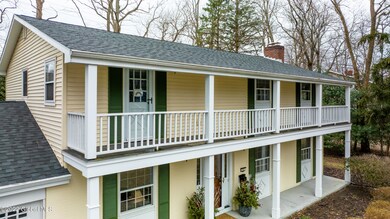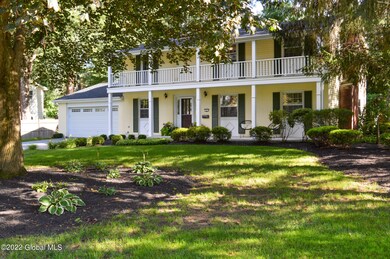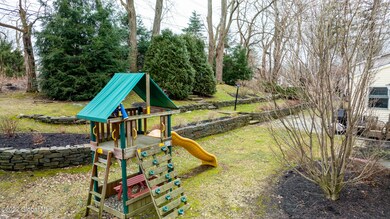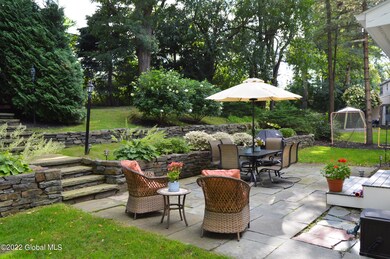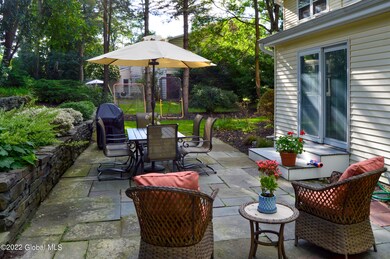
20 de Lucia Terrace Albany, NY 12211
Loudonville NeighborhoodEstimated Value: $564,953 - $730,000
Highlights
- Colonial Architecture
- Private Lot
- Wood Flooring
- Loudonville Elementary School Rated A-
- Vaulted Ceiling
- Stone Countertops
About This Home
As of May 2022Enjoy all the luxuries of this southern style colonial in the heart of Old Loudonville. This home has been meticulously maintained and continuously updated inside and out. Home is situated on the cul-de-sac of a dead end street with a path to the Strathmore-Loudon neighborhood pool. Beautifully renovated kitchen, 4 bedrooms and 2.5 bath, gleaming hardwoods throughout, partial finished basement with large family space and exercise room.Roof, furnace, air conditioning, main electrical service, all recently replaced. All updates included in documents. Its a turn key! Move right in and enjoy!
Last Agent to Sell the Property
Coldwell Banker Prime Properties License #10401297235 Listed on: 03/02/2022

Home Details
Home Type
- Single Family
Est. Annual Taxes
- $7,822
Year Built
- Built in 1965
Lot Details
- 0.36 Acre Lot
- Lot Dimensions are 107 x 152
- Cul-De-Sac
- Partially Fenced Property
- Landscaped
- Private Lot
- Level Lot
- Property is zoned Single Residence
Parking
- 2 Car Attached Garage
- Garage Door Opener
- Driveway
Home Design
- Colonial Architecture
- Brick Exterior Construction
- Shingle Roof
- Vinyl Siding
- Concrete Perimeter Foundation
Interior Spaces
- 2-Story Property
- Vaulted Ceiling
- Gas Fireplace
- Aluminum Window Frames
- Sliding Doors
- Finished Basement
- Basement Fills Entire Space Under The House
- Radon Detector
- Laundry on main level
Kitchen
- Gas Oven
- Range
- Microwave
- Dishwasher
- Kitchen Island
- Stone Countertops
- Disposal
Flooring
- Wood
- Ceramic Tile
Bedrooms and Bathrooms
- 4 Bedrooms
- Primary bedroom located on second floor
- Walk-In Closet
- Ceramic Tile in Bathrooms
Outdoor Features
- Covered patio or porch
- Exterior Lighting
Schools
- Loudonville Elementary School
- Shaker High School
Utilities
- Dehumidifier
- Forced Air Heating and Cooling System
- 200+ Amp Service
- Gas Water Heater
- High Speed Internet
- Cable TV Available
Community Details
- No Home Owners Association
Listing and Financial Details
- Legal Lot and Block 59 / 2
- Assessor Parcel Number 54.2-2-59
Ownership History
Purchase Details
Purchase Details
Similar Homes in Albany, NY
Home Values in the Area
Average Home Value in this Area
Purchase History
| Date | Buyer | Sale Price | Title Company |
|---|---|---|---|
| Hoblock William M | $210,000 | Susan A Hoblock | |
| Zucker Jay | $203,000 | -- |
Mortgage History
| Date | Status | Borrower | Loan Amount |
|---|---|---|---|
| Closed | Hoblock William H | $35,000 | |
| Closed | Hoblock William M | $19,000 | |
| Closed | Hoblock William M | $3,185 | |
| Closed | Hoblock William M | $235,000 |
Property History
| Date | Event | Price | Change | Sq Ft Price |
|---|---|---|---|---|
| 05/17/2022 05/17/22 | Sold | $620,000 | +12.9% | $252 / Sq Ft |
| 03/07/2022 03/07/22 | Pending | -- | -- | -- |
| 03/01/2022 03/01/22 | For Sale | $549,000 | -- | $223 / Sq Ft |
Tax History Compared to Growth
Tax History
| Year | Tax Paid | Tax Assessment Tax Assessment Total Assessment is a certain percentage of the fair market value that is determined by local assessors to be the total taxable value of land and additions on the property. | Land | Improvement |
|---|---|---|---|---|
| 2024 | $9,223 | $225,000 | $56,300 | $168,700 |
| 2023 | $9,098 | $225,000 | $56,300 | $168,700 |
| 2022 | $7,857 | $197,000 | $49,200 | $147,800 |
| 2021 | $7,822 | $197,000 | $49,200 | $147,800 |
| 2020 | $7,684 | $197,000 | $49,200 | $147,800 |
| 2019 | $3,997 | $197,000 | $49,200 | $147,800 |
| 2018 | $7,065 | $197,000 | $49,200 | $147,800 |
| 2017 | $0 | $197,000 | $49,200 | $147,800 |
| 2016 | $6,832 | $197,000 | $49,200 | $147,800 |
| 2015 | -- | $197,000 | $49,200 | $147,800 |
| 2014 | -- | $197,000 | $49,200 | $147,800 |
Agents Affiliated with this Home
-
Theresa Devine
T
Seller's Agent in 2022
Theresa Devine
Coldwell Banker Prime Properties
(518) 640-4485
9 in this area
24 Total Sales
-
Shawn Pepe

Buyer's Agent in 2022
Shawn Pepe
Tech Valley Realty Group LLC
(518) 428-0712
2 in this area
26 Total Sales
Map
Source: Global MLS
MLS Number: 202212820
APN: 012689-054-002-0002-059-000-0000
- 20 de Lucia Terrace
- 20 Delucia Terrace
- 18 de Lucia Terrace
- 22 de Lucia Terrace
- 19 de Lucia Terrace
- 16 de Lucia Terrace
- 21 de Lucia Terrace
- 17 de Lucia Terrace
- 24 de Lucia Terrace
- 14 Delucia Terrace
- 15 de Lucia Terrace
- 14 de Lucia Terrace
- 23 Delucia Terrace
- 25 de Lucia Terrace
- 23 de Lucia Terrace
- 14 Strathmore Dr
- 12 Vatrano Ln
- 12 Strathmore Dr
- 16 Strathmore Dr
- 11 Delucia Terrace
