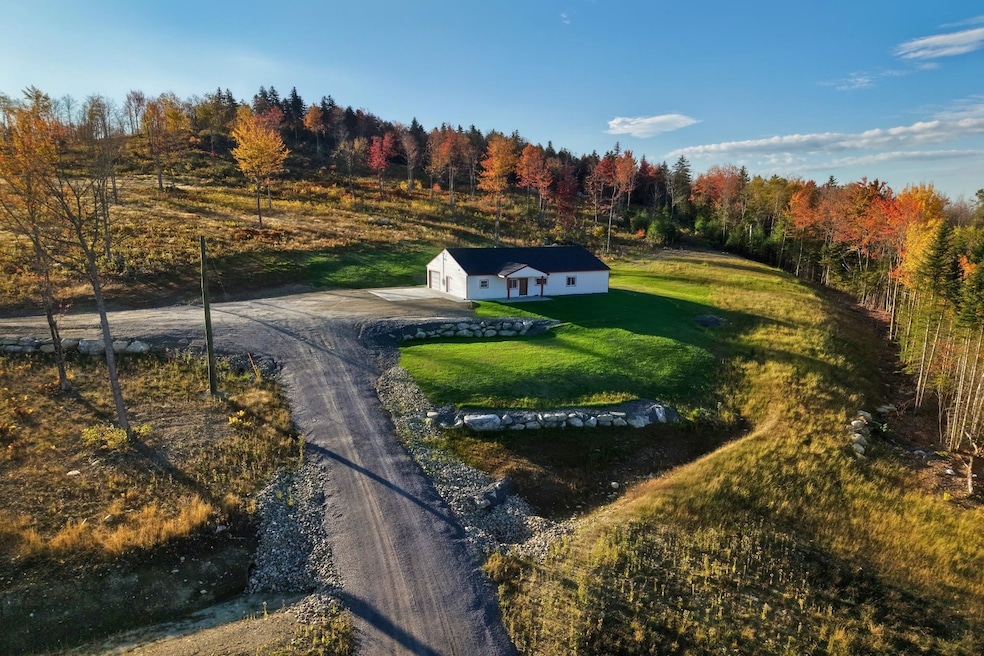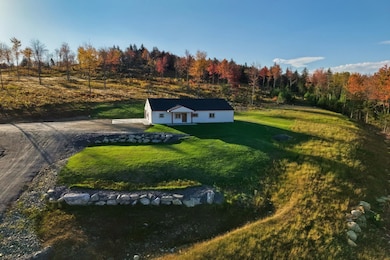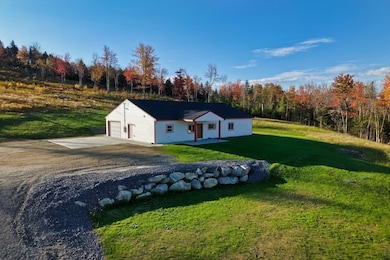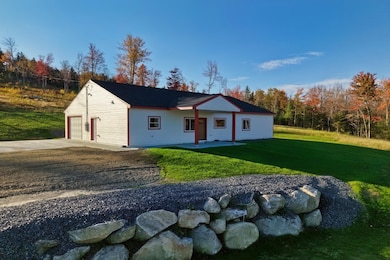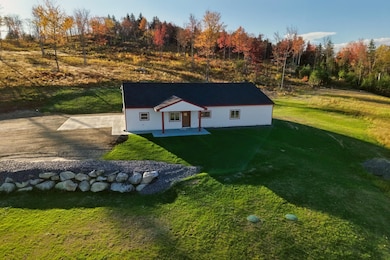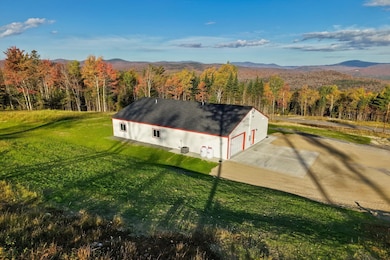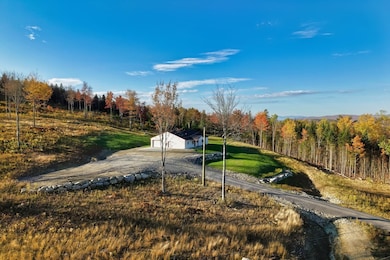Estimated payment $2,712/month
Highlights
- New Construction
- Mountain View
- 1 Car Attached Garage
- Gorham High School Rated 10
- Mud Room
- Forced Air Heating and Cooling System
About This Home
**MOUNTAIN OASIS**New Construction Ranch in Upton Estates – Errol, NH
Be the first to own this beautiful ranch-style new construction home in the brand-new Upton Estates development in scenic Errol, NH. Set on 5 private acres with mountain views, this ~1,959 sq ft home features 3 bedrooms, 2 full baths, and an open floor plan perfect for modern living. Enjoy central A/C, neutral tones, and stylish modern finishes throughout. The thoughtfully designed layout offers a spacious kitchen and living area ideal for entertaining or relaxing after a day outdoors. An attached 1-car garage adds year-round convenience. Located near miles of ATV and snowmobile trails, and just minutes from world-class fishing, whitewater rafting, hunting, and hiking, this home is a perfect year-round retreat or primary residence for outdoor enthusiasts. Construction completed in September 2025—don’t miss your chance to own a brand-new home in one of New Hampshire’s premier recreational destinations! It's not very often that you can find a brand new construction home for only $230/sq. ft! **Buyers are encouraged to come see the views in person to truly appreciate. Just drive up the driveway for the house and see what it has to offer. The views are worth it! Plenty of room to turn around in the driveway as well.**
Listing Agent
BHHS Verani Concord Brokerage Phone: 603-568-0082 License #077967 Listed on: 08/26/2025

Home Details
Home Type
- Single Family
Year Built
- Built in 2025 | New Construction
Lot Details
- 5.01 Acre Lot
- Property is zoned Residential/Ag
Parking
- 1 Car Attached Garage
- Gravel Driveway
Home Design
- Concrete Foundation
- Vinyl Siding
Interior Spaces
- Property has 1 Level
- Mud Room
- Combination Dining and Living Room
- Utility Room
- Mountain Views
Bedrooms and Bathrooms
- 3 Bedrooms
- En-Suite Bathroom
- 2 Full Bathrooms
Schools
- Errol Consolidated Elementary School
Utilities
- Forced Air Heating and Cooling System
- Drilled Well
- Septic Tank
- Leach Field
- High Speed Internet
Community Details
- Trails
Listing and Financial Details
- Tax Lot 3
- Assessor Parcel Number R6
Map
Home Values in the Area
Average Home Value in this Area
Property History
| Date | Event | Price | List to Sale | Price per Sq Ft |
|---|---|---|---|---|
| 11/05/2025 11/05/25 | Price Changed | $432,500 | -3.8% | $221 / Sq Ft |
| 10/06/2025 10/06/25 | Price Changed | $449,500 | -0.7% | $229 / Sq Ft |
| 10/02/2025 10/02/25 | Price Changed | $452,500 | -8.6% | $231 / Sq Ft |
| 09/24/2025 09/24/25 | Price Changed | $495,000 | -6.6% | $253 / Sq Ft |
| 09/04/2025 09/04/25 | Price Changed | $529,900 | -6.2% | $270 / Sq Ft |
| 08/26/2025 08/26/25 | For Sale | $565,000 | -- | $288 / Sq Ft |
Source: PrimeMLS
MLS Number: 5058297
- 60 Deer Crossing Way
- 989 Upton Rd
- 200 Berlin Rd
- 00 Bragg Bay Unit 20
- 200A Berlin Rd
- 260 Berlin Rd
- 24 Braggs Bay
- 101 Merit Dr
- 188 Merit Dr Unit U010/0031
- 67 Stump Rd
- 50 Hampshire Woods Loop
- 20 Moose Run
- 13 Lake Umbagog
- 240 Thistle St
- 1371 New Hampshire 16
- 00 Boise Cascade Rd Unit 1
- OX0200229 Pond Brook Rd
- 3974 Dam Rd
- Lot 1 & 2 Thistle St
- Lot# 3 Back St
