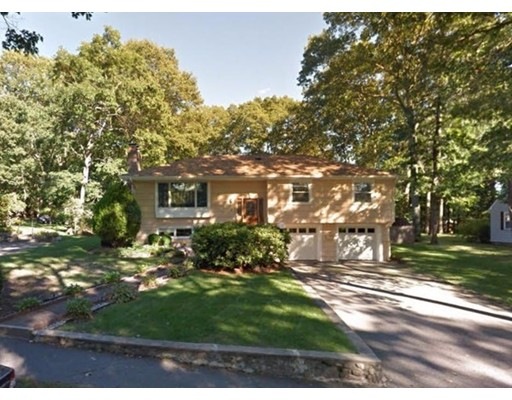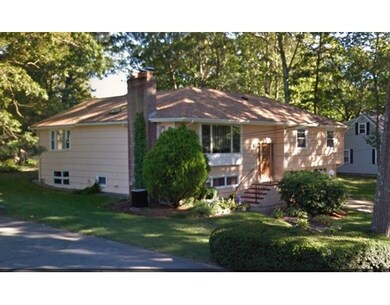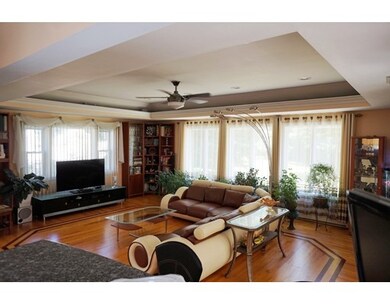
20 Dell Ave Needham, MA 02492
About This Home
As of August 2016Fantastic raised ranch on a spectacular 16,000 sq ft level lot in highly desirable Mitchell school district, transformed by massive renov in 2001. 9 rms 3 bdrms 2.5 baths. 2700 sf of total fin space on 2 levels.1700 sf on the main fl, approx. 1000 sf in the lower level. LR DR Great Rm MBR w/en-suite ½ bth, fam bth & 2 addnl bdrms on the main level. In the lower level guest bdrm/office, rec rm, spa-like bath w/whirlpool tub LR with FP, DR w/skylight Kitchen w/cathedral ceilng, custom cabinetry, granite countertops & breakfast peninsula. Great rm w/walls of wndws tray ceilings and sliding drs leading to covered deck and park-like grounds with hot tub, gazebo & brick patio. Many recent upgrades, wired for generator. The property is in impeccable move-in condition perfect for either family with children or empty nesters Located on a choice residential str in the prime area withn short dist to Town ctr, shopping & dining. Walk to grade, middle & high schl commuter train & Perry park
Last Agent to Sell the Property
William Raveis R.E. & Home Services Listed on: 06/23/2016

Last Buyer's Agent
Vivian Aliotta
Coldwell Banker Realty - Newton License #449502838
Townhouse Details
Home Type
Townhome
Est. Annual Taxes
$12,107
Year Built
1955
Lot Details
0
Listing Details
- Lot Description: Fenced/Enclosed, Level
- Property Type: Single Family
- Other Agent: 1.00
- Lead Paint: Unknown
- Year Round: Yes
- Special Features: None
- Property Sub Type: Townhouses
- Year Built: 1955
Interior Features
- Appliances: Range, Dishwasher, Disposal, Microwave, Refrigerator, Freezer, Washer, Dryer, Washer - ENERGY STAR, Vent Hood
- Fireplaces: 2
- Has Basement: Yes
- Fireplaces: 2
- Number of Rooms: 9
- Amenities: Public Transportation, Shopping, Park, Highway Access, House of Worship, Public School, T-Station, Medical Facility, Private School
- Electric: 110 Volts, 220 Volts, Circuit Breakers, 200 Amps
- Energy: Insulated Windows, Insulated Doors, Prog. Thermostat, Backup Generator
- Flooring: Tile, Vinyl, Hardwood
- Insulation: Full, Fiberglass, Blown In, Mixed, Cellulose - Sprayed, Fiberglass - Batts
- Interior Amenities: Cable Available
- Basement: Full, Partially Finished, Interior Access, Garage Access, Sump Pump, Concrete Floor, Walk Out
- Bedroom 2: First Floor
- Bedroom 3: First Floor
- Bathroom #1: First Floor
- Bathroom #2: First Floor
- Bathroom #3: Basement
- Kitchen: First Floor
- Laundry Room: Basement
- Living Room: First Floor
- Master Bedroom: First Floor
- Master Bedroom Description: Bathroom - Half, Closet, Flooring - Hardwood, Main Level, Recessed Lighting, Remodeled
- Dining Room: First Floor
- Family Room: First Floor
- Oth1 Room Name: Office
- Oth1 Dscrp: Closet, Remodeled
- Oth2 Room Name: Play Room
- Oth2 Dscrp: Recessed Lighting, Remodeled
Exterior Features
- Roof: Asphalt/Fiberglass Shingles
- Construction: Frame
- Exterior: Shingles, Wood
- Exterior Features: Deck, Deck - Wood, Patio, Gutters, Hot Tub/Spa, Storage Shed, Professional Landscaping, Sprinkler System, Decorative Lighting, Screens, Fenced Yard, Covered Patio/Deck, Gazebo
- Foundation: Poured Concrete
Garage/Parking
- Garage Parking: Attached, Under, Garage Door Opener, Storage, Work Area, Side Entry, Insulated
- Garage Spaces: 2
- Parking: Off-Street, Paved Driveway
- Parking Spaces: 6
Utilities
- Cooling: Central Air
- Heating: Hot Water Baseboard, Oil, Hot Water Radiators
- Hot Water: Oil, Tank
- Utility Connections: for Electric Range, for Electric Oven, for Electric Dryer, Washer Hookup
- Sewer: City/Town Sewer
- Water: City/Town Water
Schools
- Elementary School: Mitchell
Lot Info
- Assessor Parcel Number: M:029.0 B:0063 L:0000.0
- Zoning: SRB
Multi Family
- Sq Ft Incl Bsmt: Yes
Ownership History
Purchase Details
Similar Homes in the area
Home Values in the Area
Average Home Value in this Area
Purchase History
| Date | Type | Sale Price | Title Company |
|---|---|---|---|
| Deed | $265,000 | -- | |
| Deed | $265,000 | -- |
Mortgage History
| Date | Status | Loan Amount | Loan Type |
|---|---|---|---|
| Open | $720,000 | Purchase Money Mortgage | |
| Closed | $720,000 | Purchase Money Mortgage | |
| Closed | $121,500 | No Value Available | |
| Closed | $300,000 | No Value Available | |
| Closed | $30,000 | No Value Available | |
| Closed | $215,000 | No Value Available | |
| Closed | $220,000 | No Value Available | |
| Closed | $230,000 | No Value Available |
Property History
| Date | Event | Price | Change | Sq Ft Price |
|---|---|---|---|---|
| 07/10/2025 07/10/25 | For Sale | $1,475,000 | +63.9% | $545 / Sq Ft |
| 08/26/2016 08/26/16 | Sold | $900,000 | 0.0% | $391 / Sq Ft |
| 07/12/2016 07/12/16 | Pending | -- | -- | -- |
| 06/23/2016 06/23/16 | For Sale | $899,900 | -- | $391 / Sq Ft |
Tax History Compared to Growth
Tax History
| Year | Tax Paid | Tax Assessment Tax Assessment Total Assessment is a certain percentage of the fair market value that is determined by local assessors to be the total taxable value of land and additions on the property. | Land | Improvement |
|---|---|---|---|---|
| 2025 | $12,107 | $1,142,200 | $814,500 | $327,700 |
| 2024 | $12,131 | $968,900 | $599,200 | $369,700 |
| 2023 | $12,281 | $941,800 | $599,200 | $342,600 |
| 2022 | $11,513 | $861,100 | $531,400 | $329,700 |
| 2021 | $11,220 | $861,100 | $531,400 | $329,700 |
| 2020 | $11,117 | $890,100 | $531,400 | $358,700 |
| 2019 | $10,391 | $838,700 | $484,000 | $354,700 |
| 2018 | $9,964 | $838,700 | $484,000 | $354,700 |
| 2017 | $9,002 | $757,100 | $484,000 | $273,100 |
| 2016 | $8,737 | $757,100 | $484,000 | $273,100 |
| 2015 | $8,548 | $757,100 | $484,000 | $273,100 |
| 2014 | $7,822 | $672,000 | $405,000 | $267,000 |
Agents Affiliated with this Home
-
Judith Brady

Seller's Agent in 2025
Judith Brady
Berkshire Hathaway HomeServices Commonwealth Real Estate
(339) 225-0535
31 in this area
111 Total Sales
-
Elena Kac, Ph.D

Seller's Agent in 2016
Elena Kac, Ph.D
William Raveis R.E. & Home Services
(617) 935-6673
1 in this area
21 Total Sales
-
V
Buyer's Agent in 2016
Vivian Aliotta
Coldwell Banker Realty - Newton
Map
Source: MLS Property Information Network (MLS PIN)
MLS Number: 72028725
APN: NEED-000029-000063






