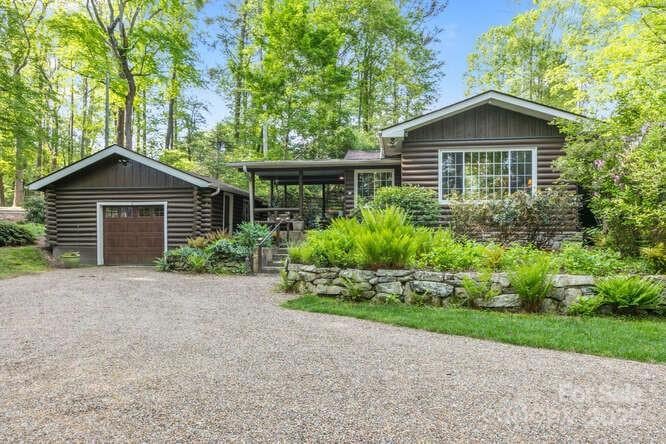
20 Deva Glen Rd Asheville, NC 28804
North Asheville NeighborhoodEstimated payment $5,943/month
Highlights
- Open Floorplan
- Deck
- Private Lot
- Asheville High Rated A-
- Contemporary Architecture
- Wooded Lot
About This Home
Welcome to this classic one a kind designer home in N Asheville! Nestled on a totally private 1.30 Acre, treed lot within walking distance to Beaver Lake & UNCA walking trails. Stylish open living spaces, rare Dogwood floors built by craftsman & artist w/every attention to detail. Open split plan w/ 2 huge primary bedrooms, skylights, stone fireplace & high beamed ceilings. A unique quality built home filled w/ designer touches. Craftsman style entrance patio designed perfectly for relaxing evenings or sipping your morning coffee leads to breezeway to detached garage. Stunning gardens surround the home w/ glorious native plantings & blooms to create an artistic compliment to the total private Zen appeal. Auto-lighting system both porches & backyard patio. Plus outdoor auto lighting. This home is truly a hidden gem to be discovered! A must see! 1 year 2-10 Home warranty provided to Buyer. All this located minutes from restaurants, shopping & downtown Asheville.
Listing Agent
Keller Williams Professionals Brokerage Email: tedbelz@kw.com License #283318 Listed on: 05/23/2025

Co-Listing Agent
Keller Williams Professionals Brokerage Email: tedbelz@kw.com License #283454
Home Details
Home Type
- Single Family
Year Built
- Built in 1953
Lot Details
- Back Yard Fenced
- Private Lot
- Level Lot
- Wooded Lot
- Property is zoned RS4
Parking
- 1 Car Detached Garage
- Driveway
- 6 Open Parking Spaces
Home Design
- Contemporary Architecture
- Cottage
- Wood Siding
- Log Siding
Interior Spaces
- 1-Story Property
- Open Floorplan
- Built-In Features
- Living Room with Fireplace
- Wood Flooring
- Basement
- Sump Pump
- Home Security System
Kitchen
- Gas Oven
- Gas Range
- Microwave
- Dishwasher
Bedrooms and Bathrooms
- 2 Main Level Bedrooms
- Split Bedroom Floorplan
- Walk-In Closet
- 2 Full Bathrooms
Laundry
- Laundry Room
- Dryer
- Washer
Outdoor Features
- Deck
- Patio
- Side Porch
Schools
- Asheville High School
Utilities
- Forced Air Heating System
- Heat Pump System
- Heating System Uses Natural Gas
- Septic Tank
- Cable TV Available
Community Details
- Lakeview Park Subdivision
Listing and Financial Details
- Assessor Parcel Number 9740-13-1312-00000
Map
Home Values in the Area
Average Home Value in this Area
Tax History
| Year | Tax Paid | Tax Assessment Tax Assessment Total Assessment is a certain percentage of the fair market value that is determined by local assessors to be the total taxable value of land and additions on the property. | Land | Improvement |
|---|---|---|---|---|
| 2024 | -- | $648,800 | $160,200 | $488,600 |
| 2023 | $6,535 | $648,800 | $160,200 | $488,600 |
| 2022 | $6,470 | $648,800 | $0 | $0 |
| 2021 | $6,470 | $648,800 | $0 | $0 |
| 2020 | $5,785 | $536,700 | $0 | $0 |
| 2019 | $5,785 | $536,700 | $0 | $0 |
| 2018 | $5,785 | $536,700 | $0 | $0 |
| 2017 | $0 | $383,100 | $0 | $0 |
| 2016 | $4,708 | $383,100 | $0 | $0 |
| 2015 | $4,708 | $383,100 | $0 | $0 |
Property History
| Date | Event | Price | Change | Sq Ft Price |
|---|---|---|---|---|
| 05/23/2025 05/23/25 | For Sale | $998,500 | +110.2% | $488 / Sq Ft |
| 05/20/2016 05/20/16 | Sold | $475,000 | -19.5% | $241 / Sq Ft |
| 04/27/2016 04/27/16 | Pending | -- | -- | -- |
| 09/20/2015 09/20/15 | For Sale | $590,000 | -- | $299 / Sq Ft |
Purchase History
| Date | Type | Sale Price | Title Company |
|---|---|---|---|
| Warranty Deed | $475,000 | None Available | |
| Interfamily Deed Transfer | -- | None Available | |
| Warranty Deed | $428,000 | -- | |
| Warranty Deed | $250,000 | -- |
Mortgage History
| Date | Status | Loan Amount | Loan Type |
|---|---|---|---|
| Open | $330,000 | Credit Line Revolving | |
| Previous Owner | $350,000 | New Conventional | |
| Previous Owner | $342,400 | New Conventional | |
| Previous Owner | $175,000 | Unknown | |
| Previous Owner | $37,500 | Credit Line Revolving | |
| Previous Owner | $20,268 | Unknown | |
| Closed | $37,500 | No Value Available |
Similar Homes in Asheville, NC
Source: Canopy MLS (Canopy Realtor® Association)
MLS Number: 4259039
APN: 9740-13-1312-00000
- 5 Reynolds Place
- 3 Lornelle Place
- 47 Lakeview Rd
- 445 Lakeshore Dr
- 15 Valle Vista Dr
- 123 Westwood Rd
- 8 Midland Dr
- 52 Shorewood Dr
- 30 Summer St
- 85 E Euclid Pkwy
- 2 Fairway Rd
- 32 Pine Acre Blvd
- 21 Lakeshore Dr
- 8 N Kensington Rd
- 137 Elkwood Ave
- 153 Elkwood Ave
- 23 Woodbine Rd Unit 1
- 104 Maney Ave
- 76 Lookout Rd
- 61 Maney Ave
- 330 Barnard Ave
- 330 Barnard Ave
- 116 Lookout Dr Unit B
- 103 Lookout Rd
- 130 N Ridge Dr
- 576-600 Merrimon Ave
- 375 Weaverville Rd Unit 8
- 165 Coleman Ave
- 10 Coleman Ave
- 34 Grovepoint Way
- 40 Dortch Ave Unit 4
- 140 Murdock Ave
- 10 Newbridge Pkwy
- 421 Broadway St
- 102 Holland St
- 257 Broadway St
- 205 Broadway St
- 200 Baird Cove Rd
- 52 Cumberland Ave
- 37 Hiawassee St Unit E302






