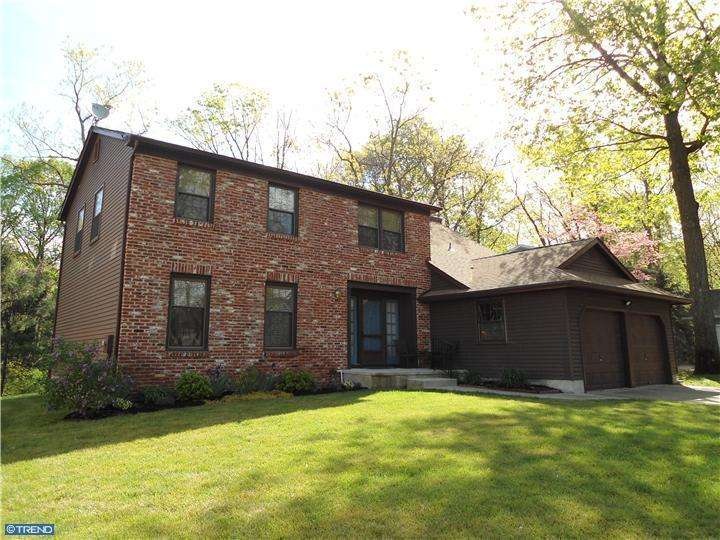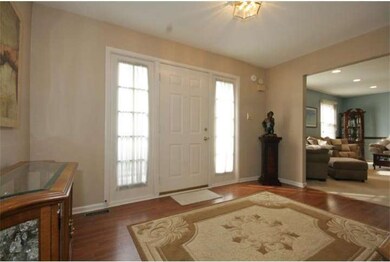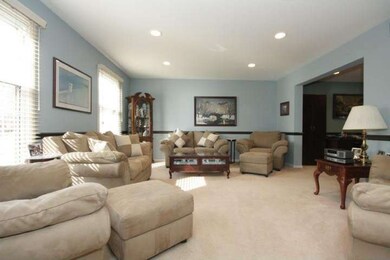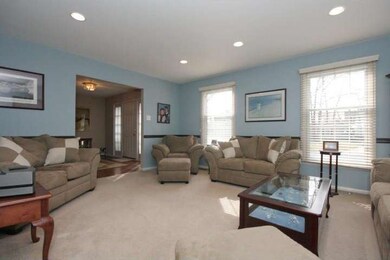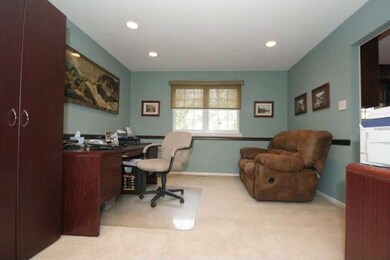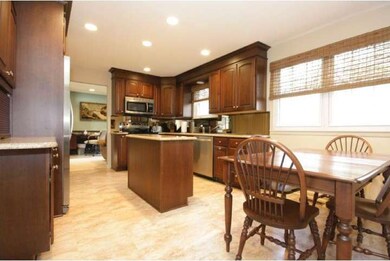
20 Dewberry Ct Mount Laurel, NJ 08054
Outlying Mount Laurel Township NeighborhoodEstimated Value: $566,637 - $703,000
Highlights
- Colonial Architecture
- Attic
- 2 Car Direct Access Garage
- Lenape High School Rated A-
- No HOA
- Cul-De-Sac
About This Home
As of August 2012This immaculate home is located in desirable Timbercrest on a private cul-de-sac. A spacious 4 bedroom, 2 1/2 bath with plenty of amenities. Elegant! The kitchen has been totally renovated with quartz counters, stunning cabinets, stainless appliances, and a custom backsplash. The large sundrenched living room and adjacent dining room is an easy living floorplan. Enjoy entertaining in the family room that features a brick fireplace flanked by custom bookcases with access to the generous patio. Enjoy that first cup of coffee or host a barbecue outside. The spacious master bedroom has a huge closet that runs the length of the room. 3 additional bedrooms and a full hall bath allows plenty of room for all. The full basement provides abundant storage. An attached 2 car garage, laundry room and half bath is convenience when bringing in groceries from the car. A newer roof (2007), replacement windows, heating/cooling 2004, and water heater 2006. Move in and relax!
Home Details
Home Type
- Single Family
Est. Annual Taxes
- $7,932
Year Built
- Built in 1980
Lot Details
- 9,375 Sq Ft Lot
- Cul-De-Sac
- Property is in good condition
Parking
- 2 Car Direct Access Garage
- 3 Open Parking Spaces
- Garage Door Opener
Home Design
- Colonial Architecture
- Brick Exterior Construction
- Brick Foundation
- Pitched Roof
- Shingle Roof
- Aluminum Siding
Interior Spaces
- 2,509 Sq Ft Home
- Property has 2 Levels
- Brick Fireplace
- Replacement Windows
- Family Room
- Living Room
- Dining Room
- Unfinished Basement
- Basement Fills Entire Space Under The House
- Fire Sprinkler System
- Laundry on main level
- Attic
Kitchen
- Eat-In Kitchen
- Butlers Pantry
- Built-In Self-Cleaning Oven
- Built-In Range
- Dishwasher
- Kitchen Island
- Disposal
Flooring
- Wall to Wall Carpet
- Vinyl
Bedrooms and Bathrooms
- 4 Bedrooms
- En-Suite Primary Bedroom
- En-Suite Bathroom
- 2.5 Bathrooms
Outdoor Features
- Patio
Schools
- Fleetwood Elementary School
- Thomas E. Harrington Middle School
Utilities
- Forced Air Heating and Cooling System
- Heating System Uses Gas
- Natural Gas Water Heater
Community Details
- No Home Owners Association
- Timbercrest Subdivision
Listing and Financial Details
- Tax Lot 00044
- Assessor Parcel Number 24-00102 01-00044
Ownership History
Purchase Details
Home Financials for this Owner
Home Financials are based on the most recent Mortgage that was taken out on this home.Purchase Details
Purchase Details
Similar Homes in Mount Laurel, NJ
Home Values in the Area
Average Home Value in this Area
Purchase History
| Date | Buyer | Sale Price | Title Company |
|---|---|---|---|
| Hoffman Jeffrey S | $316,500 | Infinity Title Agency Inc | |
| Nash Patricia A | -- | -- |
Mortgage History
| Date | Status | Borrower | Loan Amount |
|---|---|---|---|
| Open | Hoffman Jeffrey S | $25,000 | |
| Previous Owner | Hoffman Jeffrey S | $310,766 | |
| Previous Owner | Holler Marianne M | $15,000 | |
| Previous Owner | Holler Marianne M | $30,000 | |
| Previous Owner | Nash Patricia A | $139,000 |
Property History
| Date | Event | Price | Change | Sq Ft Price |
|---|---|---|---|---|
| 08/30/2012 08/30/12 | Sold | $316,500 | -0.9% | $126 / Sq Ft |
| 07/12/2012 07/12/12 | Pending | -- | -- | -- |
| 06/20/2012 06/20/12 | Price Changed | $319,523 | -3.0% | $127 / Sq Ft |
| 04/07/2012 04/07/12 | Price Changed | $329,523 | -2.9% | $131 / Sq Ft |
| 02/20/2012 02/20/12 | Price Changed | $339,523 | 0.0% | $135 / Sq Ft |
| 02/18/2012 02/18/12 | For Sale | $339,532 | -- | $135 / Sq Ft |
Tax History Compared to Growth
Tax History
| Year | Tax Paid | Tax Assessment Tax Assessment Total Assessment is a certain percentage of the fair market value that is determined by local assessors to be the total taxable value of land and additions on the property. | Land | Improvement |
|---|---|---|---|---|
| 2024 | $9,518 | $313,300 | $86,500 | $226,800 |
| 2023 | $9,518 | $313,300 | $86,500 | $226,800 |
| 2022 | $9,487 | $313,300 | $86,500 | $226,800 |
| 2021 | $9,308 | $313,300 | $86,500 | $226,800 |
| 2020 | $9,126 | $313,300 | $86,500 | $226,800 |
| 2019 | $9,032 | $313,300 | $86,500 | $226,800 |
| 2018 | $8,964 | $313,300 | $86,500 | $226,800 |
| 2017 | $8,732 | $313,300 | $86,500 | $226,800 |
| 2016 | $8,600 | $313,300 | $86,500 | $226,800 |
| 2015 | $8,500 | $313,300 | $86,500 | $226,800 |
| 2014 | $8,415 | $313,300 | $86,500 | $226,800 |
Agents Affiliated with this Home
-
Erin Blank

Seller's Agent in 2012
Erin Blank
Coldwell Banker Realty
(856) 220-3722
5 in this area
36 Total Sales
-

Buyer's Agent in 2012
Michele Casey
Keller Williams Realty - Moorestown
Map
Source: Bright MLS
MLS Number: 1003852520
APN: 24-00102-01-00044
- 404 Hemlock Ln
- 401 Timberline Dr
- 309 Candlewood Ln
- 313 Maple Rd
- 336 Larch Rd
- 317 Timberline Dr
- 310 Timberline Dr
- 46 Stern Light Dr
- 508 Garden Way
- 10 Crows Nest Ct
- 512 Garden Way
- 36 Crows Nest Ct
- 206 Upper Park Rd
- 2 Musket Ln
- 5 Birch Dr
- 4 Traynor Ln
- 4 Twig Ct
- 208 Starboard Way
- 204 Garnet Ave
- 251 Starboard Way
- 20 Dewberry Ct
- 22 Dewberry Ct
- 18 Dewberry Ct
- 16 Dewberry Ct
- 24 Dewberry Ct
- 32 Dewberry Ct
- 34 Dewberry Ct
- 414 Acorn Rd
- 14 Dewberry Ct
- 412 Acorn Rd
- 26 Dewberry Ct
- 30 Dewberry Ct
- 154 Knotty Oak Dr
- 152 Knotty Oak Dr
- 12 Dewberry Ct
- 28 Dewberry Ct
- 417 Acorn Rd
- 410 Acorn Rd
- 156 Knotty Oak Dr
- 10 Dewberry Ct
