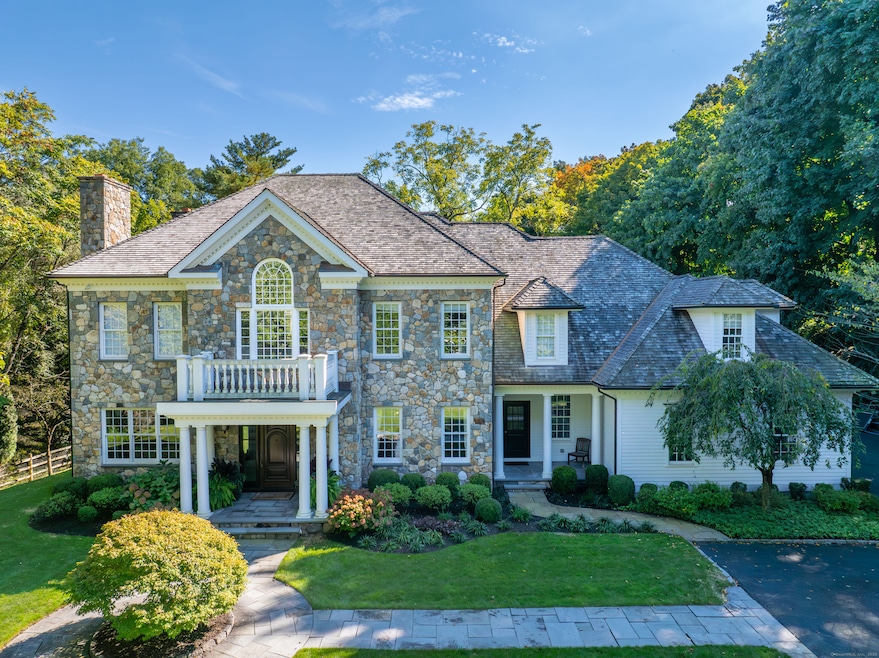
20 Dingletown Rd Greenwich, CT 06830
Mid-Country East NeighborhoodHighlights
- Heated In Ground Pool
- Sub-Zero Refrigerator
- 4 Fireplaces
- North Street School Rated A+
- Colonial Architecture
- Patio
About This Home
As of July 2025Welcome to 20 Dingletown Road is a beautifully landscaped gated property located in the highly sought after Mid-Country Greenwich. Custom built to the highest quality, this home will impress you with its 10' ceilings, 4 fireplaces and expansive living spaces. Designed for comfort and convenience with classic colonial charm, it features oversized and transom windows that allow natural light to fill each room. Entertain guests in the formal dining and living rooms, or relax in the casual family room, which opens to the patio, pool, and park-like backyard-perfect for indoor/outdoor living. The impressive primary suite and three generously sized bedrooms each offer private ensuite baths and ample closet space. The fifth bedroom can serve as a playroom or office. The finished lower level, boasting 9' ceilings, offers endless entertainment for family and friends with a home theater, gym, wet bar, and billiards.
Last Agent to Sell the Property
Corcoran Centric Realty License #RES.0828798 Listed on: 04/02/2025

Home Details
Home Type
- Single Family
Est. Annual Taxes
- $26,470
Year Built
- Built in 2005
Lot Details
- 1.04 Acre Lot
- Property is zoned RA-1
Home Design
- Colonial Architecture
- Concrete Foundation
- Frame Construction
- Wood Shingle Roof
- Clap Board Siding
- Stone Siding
Interior Spaces
- Central Vacuum
- 4 Fireplaces
- French Doors
- Partially Finished Basement
- Basement Fills Entire Space Under The House
Kitchen
- Gas Cooktop
- Range Hood
- Sub-Zero Refrigerator
- Dishwasher
Bedrooms and Bathrooms
- 4 Bedrooms
Laundry
- Laundry on upper level
- Electric Dryer
- Washer
Parking
- 4 Car Garage
- Automatic Garage Door Opener
Outdoor Features
- Heated In Ground Pool
- Patio
Location
- Property is near a golf course
Schools
- North Street Elementary School
- Greenwich High School
Utilities
- Central Air
- Gas Available at Street
- Private Company Owned Well
- Electric Water Heater
Community Details
- South Of The Parkway Subdivision
Listing and Financial Details
- Exclusions: Call LB
- Assessor Parcel Number 1851732
Ownership History
Purchase Details
Purchase Details
Purchase Details
Similar Homes in Greenwich, CT
Home Values in the Area
Average Home Value in this Area
Purchase History
| Date | Type | Sale Price | Title Company |
|---|---|---|---|
| Warranty Deed | $3,600,000 | -- | |
| Warranty Deed | $1,420,000 | -- | |
| Warranty Deed | $1,350,000 | -- |
Mortgage History
| Date | Status | Loan Amount | Loan Type |
|---|---|---|---|
| Open | $2,975,000 | Stand Alone Refi Refinance Of Original Loan | |
| Closed | $800,000 | Adjustable Rate Mortgage/ARM | |
| Closed | $400,000 | Balloon | |
| Closed | $1,000,000 | Unknown | |
| Closed | $1,500,000 | Adjustable Rate Mortgage/ARM |
Property History
| Date | Event | Price | Change | Sq Ft Price |
|---|---|---|---|---|
| 07/07/2025 07/07/25 | Sold | $4,995,000 | +4.1% | $823 / Sq Ft |
| 04/10/2025 04/10/25 | Pending | -- | -- | -- |
| 04/02/2025 04/02/25 | For Sale | $4,800,000 | -- | $791 / Sq Ft |
Tax History Compared to Growth
Tax History
| Year | Tax Paid | Tax Assessment Tax Assessment Total Assessment is a certain percentage of the fair market value that is determined by local assessors to be the total taxable value of land and additions on the property. | Land | Improvement |
|---|---|---|---|---|
| 2025 | $26,470 | $2,198,490 | $773,080 | $1,425,410 |
| 2024 | $25,744 | $2,198,490 | $773,080 | $1,425,410 |
| 2023 | $25,041 | $2,198,490 | $773,080 | $1,425,410 |
| 2022 | $24,799 | $2,198,490 | $773,080 | $1,425,410 |
| 2021 | $25,585 | $2,207,520 | $599,760 | $1,607,760 |
| 2020 | $25,585 | $2,207,520 | $599,760 | $1,607,760 |
| 2019 | $25,784 | $2,207,520 | $599,760 | $1,607,760 |
| 2018 | $25,100 | $2,207,520 | $599,760 | $1,607,760 |
| 2017 | $25,100 | $2,207,520 | $599,760 | $1,607,760 |
| 2016 | $24,724 | $2,207,520 | $599,760 | $1,607,760 |
| 2015 | $25,931 | $2,300,900 | $1,107,820 | $1,193,080 |
| 2014 | $25,241 | $2,300,900 | $1,107,820 | $1,193,080 |
Agents Affiliated with this Home
-
M
Seller's Agent in 2025
Marli Meier
Corcoran Centric Realty
-
C
Seller Co-Listing Agent in 2025
Christine McKelvey
Corcoran Centric Realty
-
M
Buyer's Agent in 2025
Michele Tesei
Houlihan Lawrence
Map
Source: SmartMLS
MLS Number: 24085424
APN: GREE-000011-000000-002150
- 490 North St
- 31 Sawmill Ln
- 537 North St
- 26 Taconic Rd
- 22 Stepping Stone Ln
- 29 Taconic Rd
- 10 Old Forge Rd
- 254 Stanwich Rd
- 20 Stepping Stone Ln
- 226 Stanwich Rd
- 15 Red Coat Ln
- 386 North St
- 14 Dewart Rd
- 382 North St
- 11 Winterset Rd
- 69 Taconic Rd
- 37 Andrews Farm Rd
- 160 Stanwich Rd
- 2 Sparrow Ln
- 35 Andrews Farm Rd
