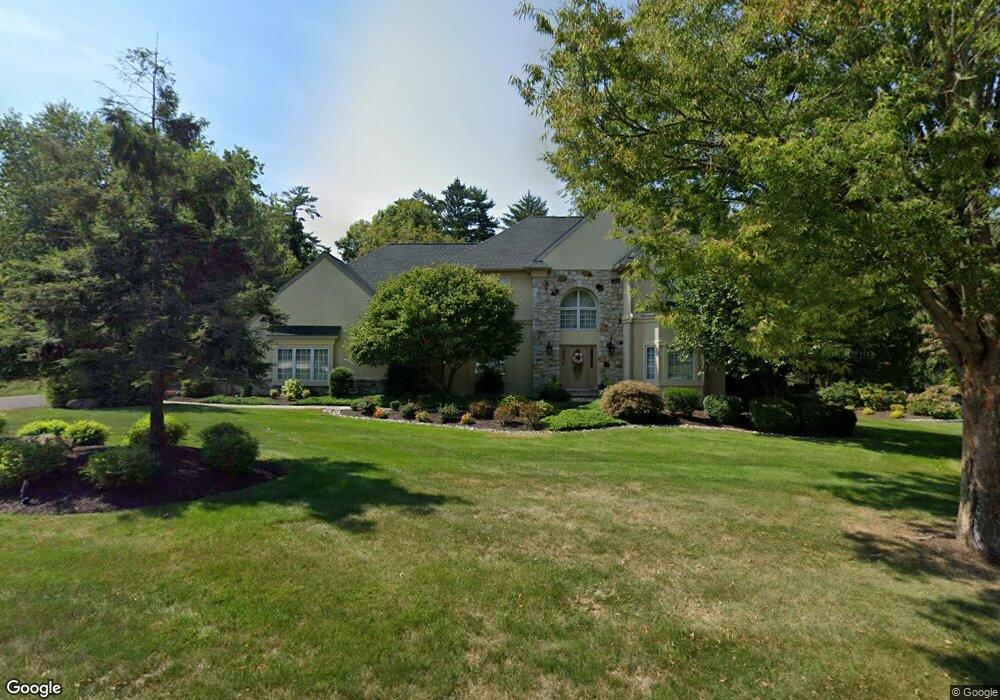20 Dorchester Way Phoenixville, PA 19460
Estimated Value: $940,000 - $1,073,000
4
Beds
3
Baths
3,841
Sq Ft
$259/Sq Ft
Est. Value
About This Home
This home is located at 20 Dorchester Way, Phoenixville, PA 19460 and is currently estimated at $996,382, approximately $259 per square foot. 20 Dorchester Way is a home located in Chester County with nearby schools including Schuylkill Elementary School, Phoenixville Area Middle School, and Phoenixville Area High School.
Ownership History
Date
Name
Owned For
Owner Type
Purchase Details
Closed on
Mar 31, 1995
Sold by
Devon Financial Services Inc
Bought by
Bevan Dennis L and Bevan Nancy A
Current Estimated Value
Create a Home Valuation Report for This Property
The Home Valuation Report is an in-depth analysis detailing your home's value as well as a comparison with similar homes in the area
Home Values in the Area
Average Home Value in this Area
Purchase History
| Date | Buyer | Sale Price | Title Company |
|---|---|---|---|
| Bevan Dennis L | -- | -- |
Source: Public Records
Tax History Compared to Growth
Tax History
| Year | Tax Paid | Tax Assessment Tax Assessment Total Assessment is a certain percentage of the fair market value that is determined by local assessors to be the total taxable value of land and additions on the property. | Land | Improvement |
|---|---|---|---|---|
| 2025 | $13,089 | $322,560 | $91,320 | $231,240 |
| 2024 | $13,089 | $322,560 | $91,320 | $231,240 |
| 2023 | $12,964 | $322,560 | $91,320 | $231,240 |
| 2022 | $12,861 | $322,560 | $91,320 | $231,240 |
| 2021 | $12,700 | $322,560 | $91,320 | $231,240 |
| 2020 | $12,441 | $322,560 | $91,320 | $231,240 |
| 2019 | $12,125 | $322,560 | $91,320 | $231,240 |
| 2018 | $11,821 | $322,560 | $91,320 | $231,240 |
| 2017 | $11,686 | $322,560 | $91,320 | $231,240 |
| 2016 | $1,337 | $322,560 | $91,320 | $231,240 |
| 2015 | $1,337 | $322,560 | $91,320 | $231,240 |
| 2014 | $1,337 | $322,560 | $91,320 | $231,240 |
Source: Public Records
Map
Nearby Homes
- 139 Rossiter Ave
- 760 Starr St
- 99 Starr St
- 43 N Forge Manor Dr
- 308 Locust Dr
- 102 Ferry Ln
- 1515 Meadowview Ln
- 41 Terrace Dr
- 104 Ferry Ln Unit 2
- 13 2nd St
- 106 Ferry Ln
- 108 Ferry Ln Unit 4
- 1106 Meadowview Ln
- 415 Virginia Ave
- 55 Foxcroft Ln Unit 502
- 134 Bridge St Unit 201
- 343 Pawlings Rd
- 99 Bridge St Unit 201
- 99 Bridge St Unit 307
- 99 Bridge St Unit 208
- 14 Dorchester Way
- 26 Dorchester Way
- 19 Dorchester Way
- 95 Dorchester Way
- 920 Valley Forge Rd
- 6 Dorchester Way
- 32 Dorchester Way
- 96 Dorchester Way
- 45 Dorchester Way
- 85 Dorchester Way
- 918 Valley Forge Rd
- 918 Valley Forge Rd Unit 2
- 38 Dorchester Way
- 916 Wells Rd
- 950 Valley Forge Rd
- 33 Merion Terrace
- 45 Merion Terrace
- 25 Merion Terrace
- 905 Wells Rd
- 914 Valley Forge Rd
