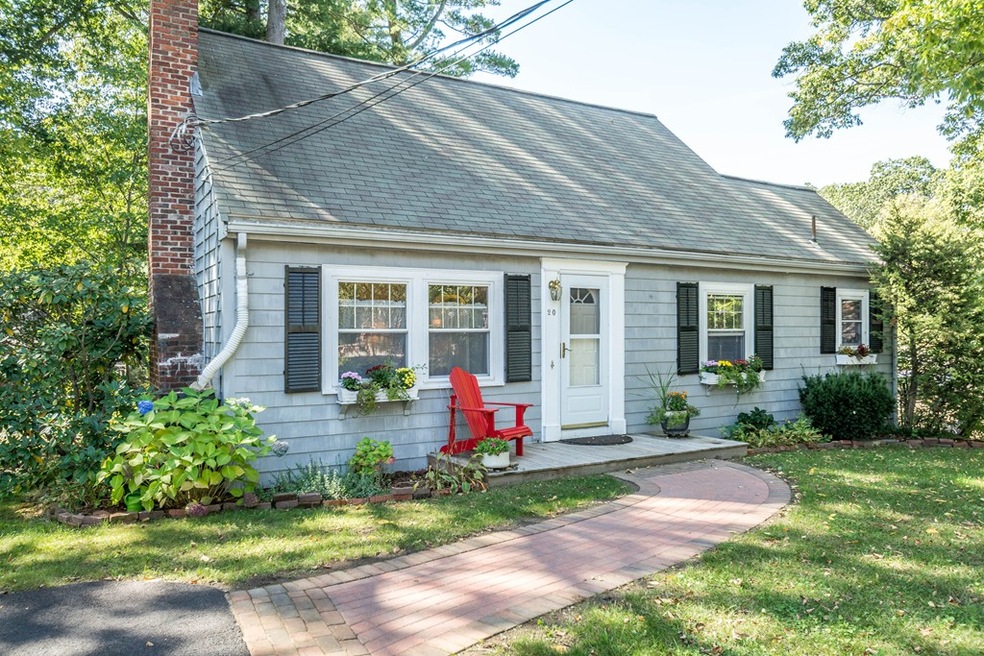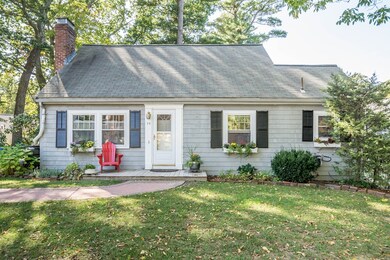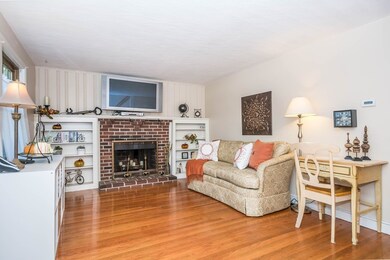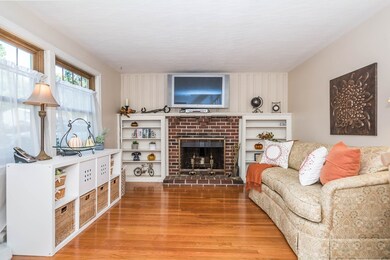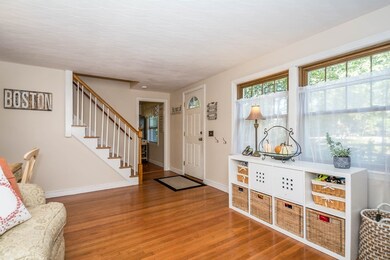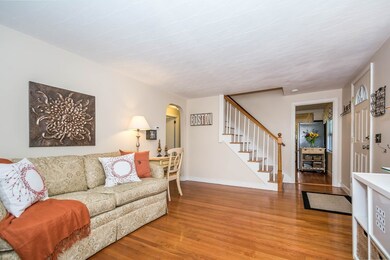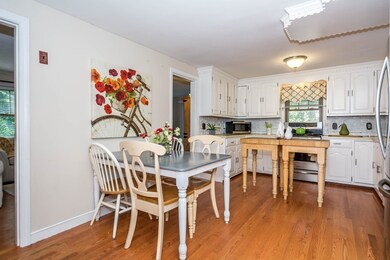
20 Dunbar Rd Reading, MA 01867
About This Home
As of October 2020Back on the market with NEW UPDATES! NEW HEATING SYSTEM! NEW 200 AMP ELECTRIC! SITUATED in the SOUGHT-AFTER area of the BIRCH MEADOW COMPLEX, enjoy EVERYTHING at your fingertips. It puts you MINUTES to EACH SCHOOL and the YMCA. Upon entering this SPACIOUS CAPE, you'll immediately notice the HARDWOOD FLOORS THROUGHOUT. The FIREPLACE in the LIVING ROOM is surrounded by BUILT-IN SHELVING. The EAT-IN KITCHEN opens to the SUN-SPLASHED FAMILY ROOM. This room gives you the option of using it to suit your family's needs. Visualize next SUMMER'S EVENINGS sitting in the SCREENED AREA directly off the FAMILY ROOM. BOTH BATHROOMS have been NEWLY UPDATED with FLOORING and VANITIES. Want even more space? Finish the WALK OUT lower level as a play room, craft room or man cave! ONE CAR GARAGE! ADDITIONAL PARKING for 8 CARS! Here's your OPPORTUNITY to call 20 DUNBAR ROAD HOME and TAKE ADVANTAGE of ALL READING has to OFFER! OPEN HOUSES SATURDAY 11/4 10:30-12 and SUNDAY 11/5 11:30 -1.
Home Details
Home Type
Single Family
Est. Annual Taxes
$8,573
Year Built
1950
Lot Details
0
Listing Details
- Lot Description: Paved Drive, Cleared
- Property Type: Single Family
- Single Family Type: Detached
- Style: Cape
- Lead Paint: Unknown
- Year Round: Yes
- Year Built Description: Actual
- Special Features: None
- Property Sub Type: Detached
- Year Built: 1950
Interior Features
- Has Basement: Yes
- Fireplaces: 1
- Number of Rooms: 6
- Amenities: Public Transportation, Shopping, Tennis Court, Park, Walk/Jog Trails, Golf Course, Medical Facility, Conservation Area, Highway Access, House of Worship, Private School, Public School, T-Station
- Electric: 200 Amps
- Flooring: Hardwood
- Insulation: Spray Foam
- Interior Amenities: Cable Available
- Basement: Full, Walk Out, Interior Access, Garage Access, Concrete Floor, Unfinished Basement
- Bedroom 2: Second Floor, 15X9
- Bedroom 3: First Floor, 12X12
- Bathroom #1: First Floor
- Bathroom #2: Second Floor
- Bathroom #3: Basement
- Kitchen: First Floor, 18X12
- Laundry Room: Basement
- Living Room: First Floor, 15X12
- Master Bedroom: Second Floor, 15X15
- Master Bedroom Description: Closet, Flooring - Hardwood
- Family Room: First Floor, 22X12
- No Bedrooms: 3
- Full Bathrooms: 1
- Half Bathrooms: 2
- Main Lo: B95198
- Main So: AC0959
- Estimated Sq Ft: 1528.00
Exterior Features
- Construction: Frame
- Exterior: Shingles, Wood
- Exterior Features: Gutters
- Foundation: Concrete Block
Garage/Parking
- Garage Parking: Attached, Under
- Garage Spaces: 1
- Parking: Off-Street, Paved Driveway
- Parking Spaces: 8
Utilities
- Heat Zones: 1
- Hot Water: Oil, Tank
- Utility Connections: for Electric Dryer, Washer Hookup, for Gas Range, for Gas Oven
- Sewer: City/Town Sewer
- Water: City/Town Water
Schools
- Elementary School: Birch Meadow
- Middle School: Coolidge
- High School: Rmhs
Lot Info
- Assessor Parcel Number: M:038.0-0000-0081.0
- Zoning: S15
- Acre: 0.35
- Lot Size: 15245.00
Ownership History
Purchase Details
Home Financials for this Owner
Home Financials are based on the most recent Mortgage that was taken out on this home.Similar Homes in Reading, MA
Home Values in the Area
Average Home Value in this Area
Purchase History
| Date | Type | Sale Price | Title Company |
|---|---|---|---|
| Deed | $342,500 | -- |
Mortgage History
| Date | Status | Loan Amount | Loan Type |
|---|---|---|---|
| Open | $399,000 | New Conventional | |
| Closed | $489,250 | New Conventional | |
| Closed | $232,000 | Unknown | |
| Closed | $269,000 | Stand Alone Refi Refinance Of Original Loan | |
| Closed | $274,000 | Purchase Money Mortgage |
Property History
| Date | Event | Price | Change | Sq Ft Price |
|---|---|---|---|---|
| 10/23/2020 10/23/20 | Sold | $570,000 | +3.7% | $373 / Sq Ft |
| 09/13/2020 09/13/20 | Pending | -- | -- | -- |
| 09/08/2020 09/08/20 | For Sale | $549,900 | +6.8% | $360 / Sq Ft |
| 01/16/2018 01/16/18 | Sold | $515,000 | 0.0% | $337 / Sq Ft |
| 11/10/2017 11/10/17 | Pending | -- | -- | -- |
| 11/01/2017 11/01/17 | For Sale | $515,000 | 0.0% | $337 / Sq Ft |
| 10/19/2017 10/19/17 | Off Market | $515,000 | -- | -- |
| 10/11/2017 10/11/17 | Pending | -- | -- | -- |
| 10/05/2017 10/05/17 | For Sale | $499,900 | -- | $327 / Sq Ft |
Tax History Compared to Growth
Tax History
| Year | Tax Paid | Tax Assessment Tax Assessment Total Assessment is a certain percentage of the fair market value that is determined by local assessors to be the total taxable value of land and additions on the property. | Land | Improvement |
|---|---|---|---|---|
| 2025 | $8,573 | $752,700 | $501,100 | $251,600 |
| 2024 | $8,475 | $723,100 | $481,400 | $241,700 |
| 2023 | $8,210 | $652,100 | $434,100 | $218,000 |
| 2022 | $7,902 | $592,800 | $394,600 | $198,200 |
| 2021 | $7,829 | $566,900 | $378,100 | $188,800 |
| 2020 | $7,526 | $539,500 | $359,800 | $179,700 |
| 2019 | $7,313 | $513,900 | $342,700 | $171,200 |
| 2018 | $7,002 | $504,800 | $332,600 | $172,200 |
| 2017 | $6,681 | $476,200 | $313,700 | $162,500 |
| 2016 | $5,841 | $402,800 | $232,000 | $170,800 |
| 2015 | $5,639 | $383,600 | $220,900 | $162,700 |
| 2014 | $5,386 | $365,400 | $210,400 | $155,000 |
Agents Affiliated with this Home
-
Marjorie Youngren

Seller's Agent in 2020
Marjorie Youngren
Coldwell Banker Realty - Lynnfield
(781) 580-9357
8 in this area
175 Total Sales
-
Stephanie Macfarland
S
Seller Co-Listing Agent in 2020
Stephanie Macfarland
Wilson Wolfe Real Estate
10 in this area
39 Total Sales
-
chad Erenhouse

Buyer's Agent in 2020
chad Erenhouse
Classified Realty Group
(781) 944-1901
5 in this area
32 Total Sales
-
Maura Campbell

Buyer's Agent in 2018
Maura Campbell
Laer Realty
(781) 704-1700
1 in this area
6 Total Sales
Map
Source: MLS Property Information Network (MLS PIN)
MLS Number: 72238750
APN: READ-000038-000000-000081
