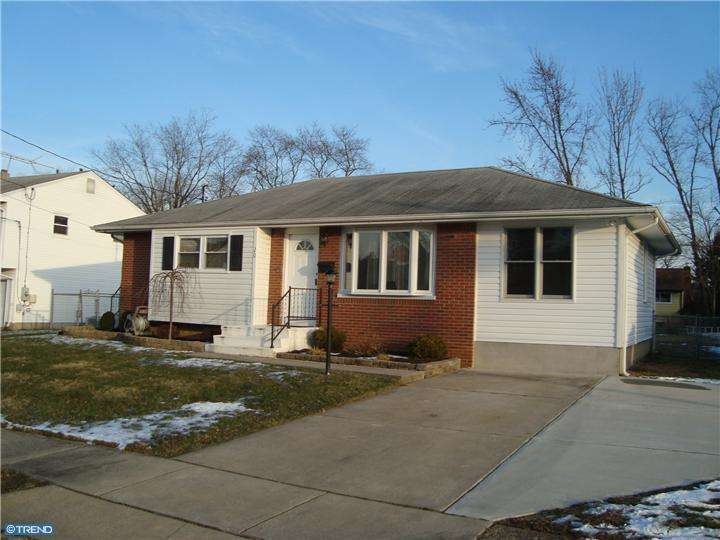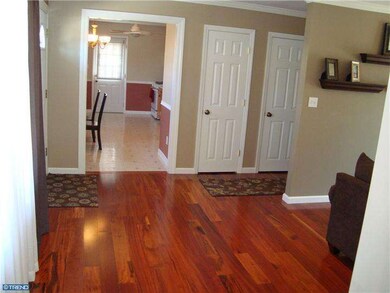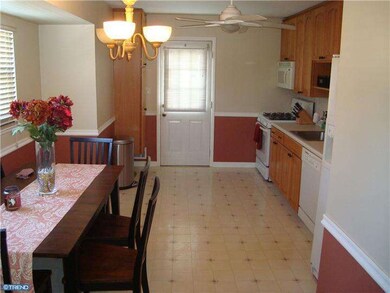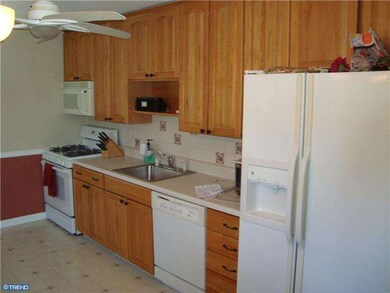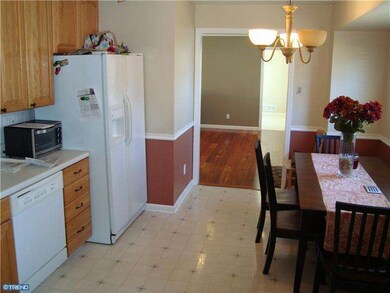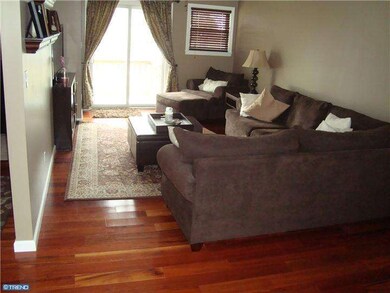
20 Duncan Dr Trenton, NJ 08690
Hamilton Township NeighborhoodHighlights
- Rambler Architecture
- No HOA
- Living Room
- Wood Flooring
- Eat-In Kitchen
- En-Suite Primary Bedroom
About This Home
As of November 2019Hamilton Sq rancher in Steinert School District with many recent improvements. 25' Living room featuring crown molding and rich Brazilian Koa floors, bright eat-in kitchen with beautiful cabinets, ceramic tile back splash and chair rail. Also 3 bedrooms and 2 full baths. The large master bedroom has private new bath. Newer high efficiency heater and central air. Recent expansion and improvements create a unique impressive home.
Last Agent to Sell the Property
Action USA Lambert Realtors License #7816188 Listed on: 01/28/2013
Home Details
Home Type
- Single Family
Est. Annual Taxes
- $5,325
Year Built
- Built in 1958
Lot Details
- 7,410 Sq Ft Lot
- Lot Dimensions are 65x114
- Property is in good condition
Parking
- 2 Open Parking Spaces
Home Design
- Rambler Architecture
- Brick Exterior Construction
- Vinyl Siding
Interior Spaces
- Property has 1 Level
- Living Room
Kitchen
- Eat-In Kitchen
- Dishwasher
Flooring
- Wood
- Wall to Wall Carpet
Bedrooms and Bathrooms
- 3 Bedrooms
- En-Suite Primary Bedroom
- 2 Full Bathrooms
- Walk-in Shower
Unfinished Basement
- Basement Fills Entire Space Under The House
- Laundry in Basement
Schools
- Langtree Elementary School
Utilities
- Forced Air Heating and Cooling System
- Heating System Uses Gas
- Natural Gas Water Heater
Community Details
- No Home Owners Association
Listing and Financial Details
- Tax Lot 00011
- Assessor Parcel Number 03-01937-00011
Ownership History
Purchase Details
Home Financials for this Owner
Home Financials are based on the most recent Mortgage that was taken out on this home.Purchase Details
Home Financials for this Owner
Home Financials are based on the most recent Mortgage that was taken out on this home.Purchase Details
Home Financials for this Owner
Home Financials are based on the most recent Mortgage that was taken out on this home.Purchase Details
Home Financials for this Owner
Home Financials are based on the most recent Mortgage that was taken out on this home.Purchase Details
Home Financials for this Owner
Home Financials are based on the most recent Mortgage that was taken out on this home.Similar Homes in Trenton, NJ
Home Values in the Area
Average Home Value in this Area
Purchase History
| Date | Type | Sale Price | Title Company |
|---|---|---|---|
| Deed | $287,000 | Monarch Title Agency Inc | |
| Deed | $275,000 | None Available | |
| Interfamily Deed Transfer | $250,100 | Agent For Title Resources G | |
| Deed | $238,000 | First American Title Ins Co | |
| Deed | $280,000 | -- |
Mortgage History
| Date | Status | Loan Amount | Loan Type |
|---|---|---|---|
| Open | $69,995 | FHA | |
| Open | $281,801 | FHA | |
| Previous Owner | $249,287 | FHA | |
| Previous Owner | $223,951 | FHA | |
| Previous Owner | $228,937 | FHA | |
| Previous Owner | $224,000 | Purchase Money Mortgage |
Property History
| Date | Event | Price | Change | Sq Ft Price |
|---|---|---|---|---|
| 09/01/2023 09/01/23 | Rented | $34,200 | +1100.0% | -- |
| 07/24/2023 07/24/23 | Under Contract | -- | -- | -- |
| 07/13/2023 07/13/23 | For Rent | $2,850 | 0.0% | -- |
| 11/21/2019 11/21/19 | Sold | $287,000 | -4.0% | $265 / Sq Ft |
| 10/04/2019 10/04/19 | Pending | -- | -- | -- |
| 06/29/2019 06/29/19 | Price Changed | $299,000 | -3.5% | $276 / Sq Ft |
| 06/11/2019 06/11/19 | For Sale | $310,000 | +12.7% | $287 / Sq Ft |
| 04/13/2017 04/13/17 | Sold | $275,000 | -3.5% | $315 / Sq Ft |
| 02/25/2017 02/25/17 | Pending | -- | -- | -- |
| 02/11/2017 02/11/17 | For Sale | $285,000 | +14.0% | $327 / Sq Ft |
| 03/26/2013 03/26/13 | Sold | $250,100 | +0.2% | $287 / Sq Ft |
| 02/08/2013 02/08/13 | Pending | -- | -- | -- |
| 01/28/2013 01/28/13 | For Sale | $249,500 | -- | $286 / Sq Ft |
Tax History Compared to Growth
Tax History
| Year | Tax Paid | Tax Assessment Tax Assessment Total Assessment is a certain percentage of the fair market value that is determined by local assessors to be the total taxable value of land and additions on the property. | Land | Improvement |
|---|---|---|---|---|
| 2024 | $7,683 | $232,600 | $81,900 | $150,700 |
| 2023 | $7,683 | $232,600 | $81,900 | $150,700 |
| 2022 | $7,562 | $232,600 | $81,900 | $150,700 |
| 2021 | $7,962 | $232,600 | $81,900 | $150,700 |
| 2020 | $7,125 | $232,600 | $81,900 | $150,700 |
| 2019 | $6,966 | $232,600 | $81,900 | $150,700 |
| 2018 | $6,927 | $232,600 | $81,900 | $150,700 |
| 2017 | $5,955 | $205,200 | $81,900 | $123,300 |
| 2016 | $5,549 | $205,200 | $81,900 | $123,300 |
| 2015 | $5,690 | $124,000 | $48,400 | $75,600 |
| 2014 | $5,594 | $124,000 | $48,400 | $75,600 |
Agents Affiliated with this Home
-
Sonja Wojcik

Seller's Agent in 2023
Sonja Wojcik
Keller Williams Realty Central Monmouth
(732) 972-1000
145 Total Sales
-
Beatrice Grigoletto
B
Seller Co-Listing Agent in 2023
Beatrice Grigoletto
Keller Williams Realty West Monmouth
(732) 672-1998
130 Total Sales
-
William Perilli

Seller's Agent in 2019
William Perilli
Smires & Associates
(609) 635-7370
16 in this area
61 Total Sales
-
datacorrect BrightMLS
d
Buyer's Agent in 2019
datacorrect BrightMLS
Non Subscribing Office
-
Kathleen Bonchev

Seller's Agent in 2017
Kathleen Bonchev
Queenston Realty, LLC
(609) 271-0120
26 in this area
157 Total Sales
-
Robert Lambert
R
Seller's Agent in 2013
Robert Lambert
Action USA Lambert Realtors
(609) 586-1700
12 in this area
31 Total Sales
Map
Source: Bright MLS
MLS Number: 1003314224
APN: 03-01937-0000-00011
- 864 Estates Blvd
- 124 Gary Dr
- 2310 Klockner Rd
- 21 Sparrow Dr
- 29 Sparrow Dr
- 169 Meadowlark Dr
- 248 Trenton Ave
- 1401 Silver Ct
- 681 Shady Ln
- 27 Dove Ct
- 1103 Silver Ct
- 413 Silver Ct
- 65 Mulberry Ct
- 615 Silver Ct
- 20 Holly Ct
- 3380 Nottingham Way
- 82 Cheverny Ct
- 22 Juniper Way Unit A3
- 2472 Ydv-Ham Square
- 7 Hartman Dr
