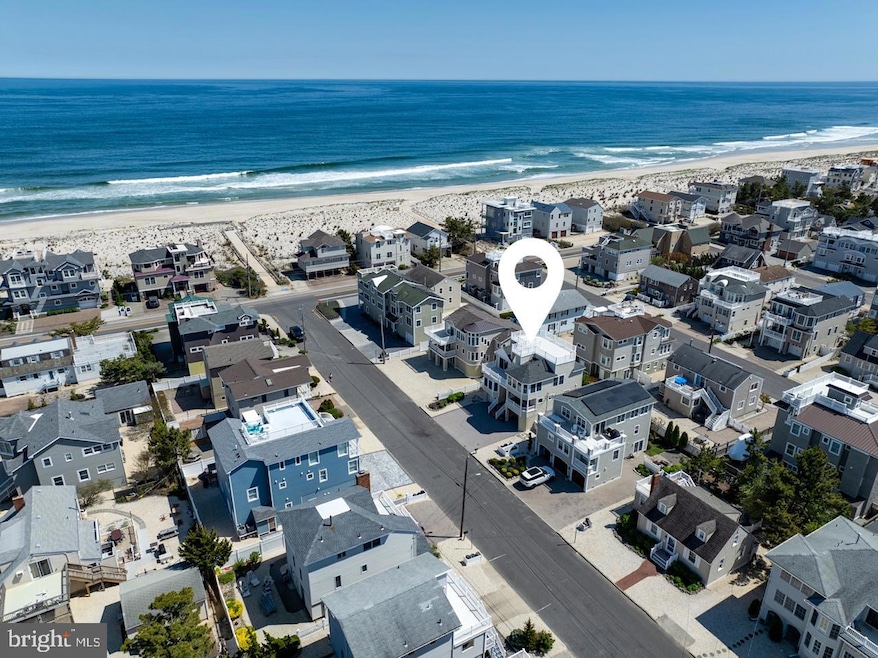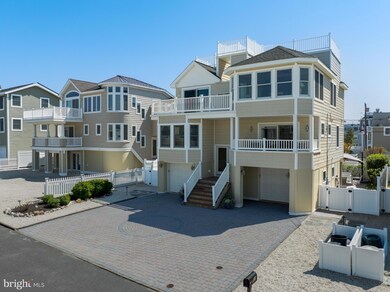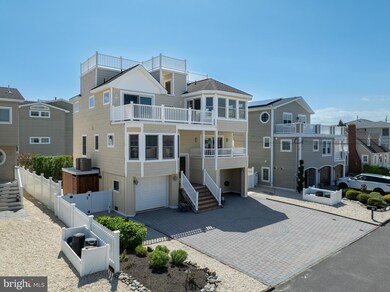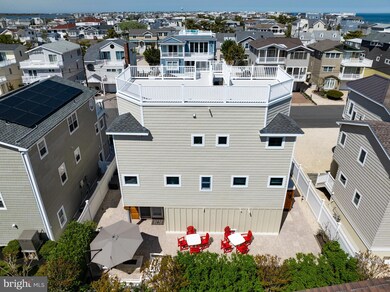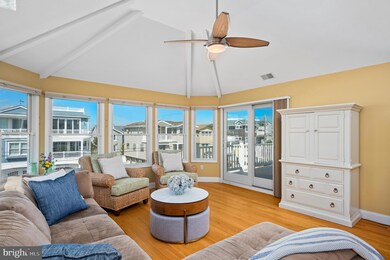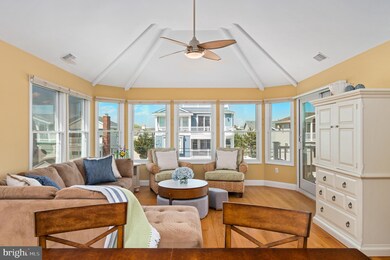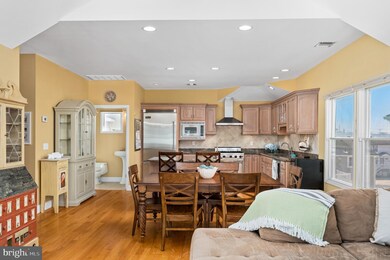
20 E 47th St Beach Haven, NJ 08008
Long Beach Island NeighborhoodHighlights
- Oceanside
- Deck
- Wood Flooring
- Open Floorplan
- Contemporary Architecture
- Whirlpool Bathtub
About This Home
As of September 2024SHORE THING… This 4th from the ocean 5 bedroom 3.5 bath home, with its various sun-colored castings, offers excellent water views. The interior works to enhance every ounce of natural light as you enjoy the sound of the waves lapping onto the beach. Relax on your second level deck or living room as you savor the Atlantic perspectives. Enjoy 4th of July fireworks and fiery summer sunrises and sunsets atop your roof deck. Perfect proximity to the beach and local marinas should you choose to enjoy both ocean and Barnegat Bay recreation. Roast marshmallows at your backyard fire-pit and enjoy coffee as you watch the sunrise with your toes in the sand. Easy access on and off Island with the Bridge nearby.
Home Details
Home Type
- Single Family
Est. Annual Taxes
- $11,122
Year Built
- Built in 2005
Lot Details
- 4,199 Sq Ft Lot
- Lot Dimensions are 56.00 x 75.00
- Property is zoned R50
Parking
- 2 Car Direct Access Garage
- 2 Driveway Spaces
- Front Facing Garage
- Garage Door Opener
- Brick Driveway
Home Design
- Contemporary Architecture
- Hip Roof Shape
- Slab Foundation
- Frame Construction
- Shingle Roof
- Fiberglass Roof
- Piling Construction
Interior Spaces
- 2,078 Sq Ft Home
- Property has 2 Levels
- Open Floorplan
- Wet Bar
- Furnished
- Ceiling Fan
- Recessed Lighting
- Double Hung Windows
- Casement Windows
- Dining Area
Kitchen
- Breakfast Area or Nook
- Gas Oven or Range
- Self-Cleaning Oven
- Microwave
- Dishwasher
- Stainless Steel Appliances
- Disposal
Flooring
- Wood
- Wall to Wall Carpet
- Ceramic Tile
Bedrooms and Bathrooms
- 5 Main Level Bedrooms
- Walk-In Closet
- Whirlpool Bathtub
- Walk-in Shower
Laundry
- Dryer
- Washer
Accessible Home Design
- Accessible Elevator Installed
- More Than Two Accessible Exits
Outdoor Features
- Outdoor Shower
- Oceanside
- Deck
- Patio
- Exterior Lighting
- Outdoor Grill
Location
- Flood Risk
Schools
- Ethel A. Jacobsen Elementary School
- Long Beach Island Grade Middle School
Utilities
- Forced Air Zoned Cooling and Heating System
- Natural Gas Water Heater
Community Details
- No Home Owners Association
- Brant Beach Subdivision
Listing and Financial Details
- Tax Lot 00013
- Assessor Parcel Number 18-00015 93-00013
Ownership History
Purchase Details
Home Financials for this Owner
Home Financials are based on the most recent Mortgage that was taken out on this home.Purchase Details
Home Financials for this Owner
Home Financials are based on the most recent Mortgage that was taken out on this home.Purchase Details
Home Financials for this Owner
Home Financials are based on the most recent Mortgage that was taken out on this home.Purchase Details
Home Financials for this Owner
Home Financials are based on the most recent Mortgage that was taken out on this home.Purchase Details
Home Financials for this Owner
Home Financials are based on the most recent Mortgage that was taken out on this home.Similar Homes in the area
Home Values in the Area
Average Home Value in this Area
Purchase History
| Date | Type | Sale Price | Title Company |
|---|---|---|---|
| Deed | $2,350,000 | Surety Title | |
| Deed | $1,264,500 | Chicago Title Insurance Co | |
| Deed | $1,530,000 | -- | |
| Deed | $660,000 | -- | |
| Interfamily Deed Transfer | -- | -- |
Mortgage History
| Date | Status | Loan Amount | Loan Type |
|---|---|---|---|
| Previous Owner | $7,500 | Stand Alone First | |
| Previous Owner | $160,000 | Credit Line Revolving | |
| Previous Owner | $865,000 | Fannie Mae Freddie Mac | |
| Previous Owner | $722,000 | Construction | |
| Previous Owner | $176,250 | Balloon |
Property History
| Date | Event | Price | Change | Sq Ft Price |
|---|---|---|---|---|
| 09/16/2024 09/16/24 | Sold | $2,350,000 | -2.0% | $1,131 / Sq Ft |
| 08/20/2024 08/20/24 | Pending | -- | -- | -- |
| 08/02/2024 08/02/24 | Price Changed | $2,399,000 | -4.0% | $1,154 / Sq Ft |
| 07/12/2024 07/12/24 | Price Changed | $2,499,000 | -3.8% | $1,203 / Sq Ft |
| 05/10/2024 05/10/24 | For Sale | $2,599,000 | -- | $1,251 / Sq Ft |
Tax History Compared to Growth
Tax History
| Year | Tax Paid | Tax Assessment Tax Assessment Total Assessment is a certain percentage of the fair market value that is determined by local assessors to be the total taxable value of land and additions on the property. | Land | Improvement |
|---|---|---|---|---|
| 2024 | $11,122 | $1,253,900 | $720,000 | $533,900 |
| 2023 | $10,432 | $1,253,900 | $720,000 | $533,900 |
| 2022 | $10,432 | $1,253,900 | $720,000 | $533,900 |
| 2021 | $10,106 | $1,253,900 | $720,000 | $533,900 |
| 2020 | $10,542 | $1,060,600 | $630,700 | $429,900 |
| 2019 | $10,638 | $1,060,600 | $630,700 | $429,900 |
| 2018 | $10,320 | $1,060,600 | $630,700 | $429,900 |
| 2017 | $10,373 | $1,060,600 | $630,700 | $429,900 |
| 2016 | $10,458 | $1,060,600 | $630,700 | $429,900 |
| 2015 | $10,447 | $1,060,600 | $630,700 | $429,900 |
| 2014 | $10,192 | $1,060,600 | $630,700 | $429,900 |
Agents Affiliated with this Home
-
Joy Luedtke

Seller's Agent in 2024
Joy Luedtke
Joy Luedtke Real Estate, LLC
(609) 494-8883
96 in this area
96 Total Sales
-
Ray Luedtke
R
Seller Co-Listing Agent in 2024
Ray Luedtke
Joy Luedtke Real Estate, LLC
4 in this area
6 Total Sales
-
Annemarie Aresco

Buyer's Agent in 2024
Annemarie Aresco
BHHS Zack Shore REALTORS
(215) 806-5723
23 in this area
25 Total Sales
-
Logan McKenzie

Buyer Co-Listing Agent in 2024
Logan McKenzie
BHHS Zack Shore REALTORS
(609) 339-5958
11 in this area
11 Total Sales
Map
Source: Bright MLS
MLS Number: NJOC2025754
APN: 18-00015-93-00013
- 10 E 48th St
- 4505-4507 Ocean
- 4505 Ocean Blvd Unit 7
- 24 E 50th St
- 5 E 44th St Unit 1
- 5 E 44th St
- 4205 Ocean Blvd
- 27 W 45th St
- 5503 Ocean Blvd
- 7 E 39th St
- 3700 W 38th St
- 7 W Selfridge Ave
- 115 W Kimberly Ave
- 5909 Ocean Blvd
- 6107 Ocean Blvd
- 16 E Goldsborough Ave
- 6601 Ocean Blvd
- 5 E Dayton Ave
- 215 W 23rd St
- 1219 Long Beach Blvd
