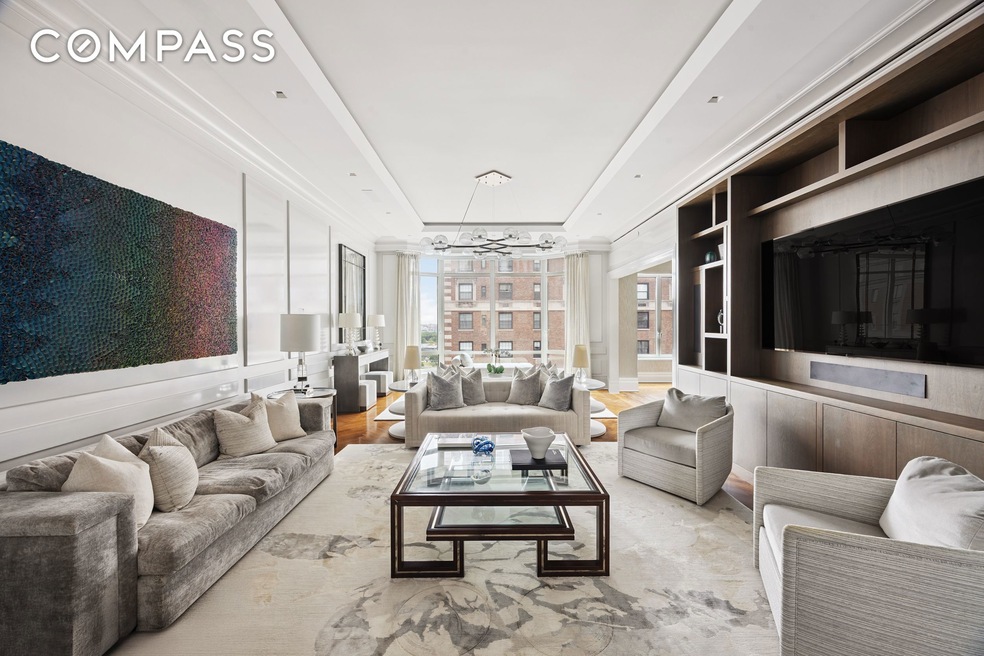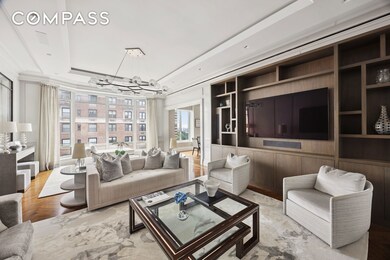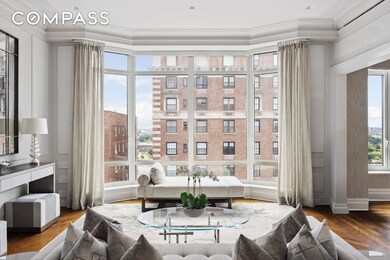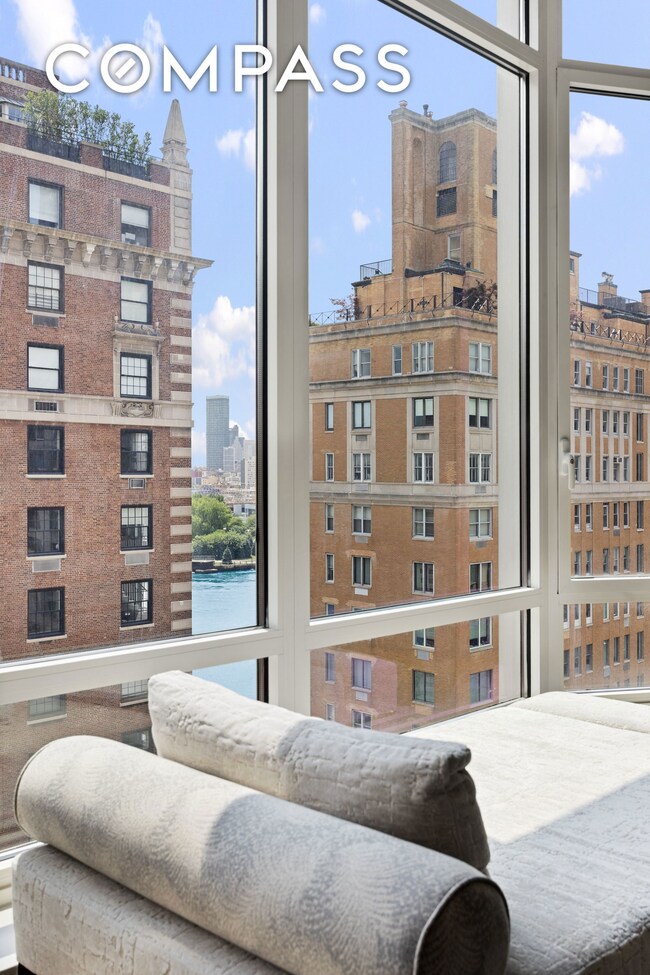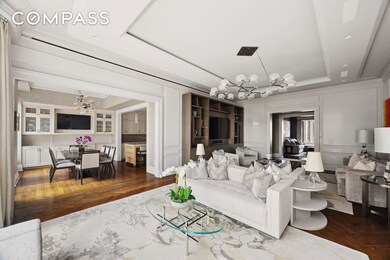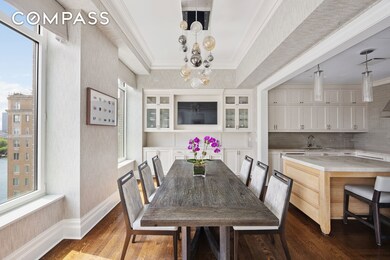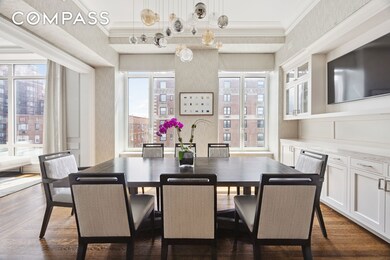20 E End Ave Unit 10A New York, NY 10028
Yorkville NeighborhoodEstimated payment $53,360/month
Highlights
- Doorman
- Fitness Center
- Elevator
- P.S. 158 The Bayard Taylor School Rated A
- River View
- 4-minute walk to John Jay Park
About This Home
Located in one of Manhattan s most exclusive and serene enclaves, Residence 10A is a beautifully customized 4-bedroom, 4.5-bath home with 3,043 sq ft of grandly-scaled living space. Designed by Robert A.M. Stern and thoughtfully upgraded by the current owners, the apartment features soaring 11-foot ceilings, triple exposures (east, north, west), and partial East River views from every east-facing window. A semi-private elevator landing opens to a gracious entry gallery with powder room. The nearly 30-foot great room boasts a stunning bay window framing river views, while the adjacent formal dining room was opened up by the current owners to maximize light and flow between both rooms. The windowed chef s kitchen is outfitted with a center island, Brazilian Quartzite countertops, Gaggenau appliances, custom shaker cabinetry, and a full butler s pantry with wine fridge and laundry. The west-facing fourth bedroom serves as a library/den with custom built-ins and an en-suite bath ideal as a guest suite. Sharing a span with the great room, the library benefits from continuous daylight, sunrise to sunset. There are three additional bedrooms positioned in separate corners of the home for optimal privacy. The primary suite features river views, a redesigned and enlarged walk-in closet, and a luxurious five-fixture marble bath with radiant floors, soaking tub, glass shower, and double vanity. Each secondary bedroom includes en-suite baths and open northern/western views. Additional features include wide-plank Appalachian oak floors, multi-zone HVAC, and a full Savant & Lutron smart home system with built-in speakers throughout. Over $500,000 in Owner Enhancements: -Opened living/dining wall for beautiful light and flow -Custom built-ins and paneling throughout -Redesigned and enlarged primary walk-in closet -Recessed lighting, Savant and Lutron Home Automation, built-in sound, electric shades, and recessed lighting -Wall coverings by Phillip Jeffries in key rooms -Pocket doors in pantry and library Built from the ground up in 2017, 20 East End Avenue is an intimate, full-service condominium with only 43 homes. Inspired by the grand prewar apartments houses of the 1920s, residents enjoy white-glove service and top-tier amenities, including a gated porte-coch re, 24-hour doorman and concierge, fitness center with boxing studio, spa with sauna and steam, resident s library, game lounge, wine cellar with tasting room, a wonderful programed children s playroom with arcade games Private storage and bicycle storage is available. East End Avenue offers a peaceful, almost suburban feel within NYC. Just three blocks from Carl Schurz and John Jay Parks, and the East River Promenade. Elite private schools including Chapin, Brearley, and Town are within four blocks. Convenient access to the FDR Drive, 2nd Avenue subway, and just 15 minutes from LGA.
Property Details
Home Type
- Condominium
Est. Annual Taxes
- $74,218
Interior Spaces
- 3,043 Sq Ft Home
- River Views
Bedrooms and Bathrooms
- 4 Bedrooms
- Walk-In Closet
Community Details
Overview
- Mid-Rise Condominium
- Upper East Side Community
Amenities
- Doorman
- Laundry Facilities
- Elevator
Recreation
- Fitness Center
Map
Home Values in the Area
Average Home Value in this Area
Tax History
| Year | Tax Paid | Tax Assessment Tax Assessment Total Assessment is a certain percentage of the fair market value that is determined by local assessors to be the total taxable value of land and additions on the property. | Land | Improvement |
|---|---|---|---|---|
| 2025 | $74,218 | $607,698 | $53,866 | $553,832 |
| 2024 | $74,218 | $593,651 | $53,866 | $539,785 |
| 2023 | $60,239 | $595,227 | $53,866 | $541,361 |
| 2022 | $59,945 | $597,874 | $53,866 | $544,008 |
| 2021 | $67,605 | $551,109 | $53,866 | $497,243 |
| 2020 | $61,080 | $610,147 | $53,866 | $556,281 |
| 2019 | $52,369 | $531,127 | $53,866 | $477,261 |
| 2018 | $45,242 | $391,898 | $53,867 | $338,031 |
| 2017 | $43,885 | $370,975 | $53,867 | $317,108 |
Property History
| Date | Event | Price | List to Sale | Price per Sq Ft |
|---|---|---|---|---|
| 12/01/2025 12/01/25 | For Sale | $8,995,000 | 0.0% | $2,956 / Sq Ft |
| 12/01/2025 12/01/25 | Off Market | $8,995,000 | -- | -- |
| 09/11/2025 09/11/25 | For Sale | $8,995,000 | -- | $2,956 / Sq Ft |
Purchase History
| Date | Type | Sale Price | Title Company |
|---|---|---|---|
| Deed | $8,140,000 | -- |
Mortgage History
| Date | Status | Loan Amount | Loan Type |
|---|---|---|---|
| Open | $3,000,000 | Purchase Money Mortgage |
Source: NY State MLS
MLS Number: 11573161
APN: 1577-1427
- 33 E End Ave Unit 3AB
- 33 E End Ave Unit 2B
- 33 E End Ave Unit 3M
- 33 E End Ave Unit 9F
- 25 E End Ave Unit 10E
- 45 E End Ave Unit 10F
- 45 E End Ave Unit 6EF
- 45 E End Ave Unit 6/7B
- 40 E End Ave Unit 9B
- 40 E End Ave Unit PH16
- 40 E End Ave Unit PH17
- 40 E End Ave Unit TH
- 55 E End Ave Unit 9J
- 55 E End Ave Unit 15J
- 55 E End Ave Unit 5F
- 55 E End Ave Unit 7E
- 50 E End Ave Unit 3B
- 50 E End Ave Unit 4 B
- 1 E End Ave Unit 3C
- 1 E End Ave Unit 45B
- 520 E 81st St Unit 10H
- 520 E 81st St
- 507 E 80th St Unit PH 8R
- 509 E 81st St
- 515 E 82nd St Unit 5 A
- 517 E 77th St
- 88 E End Ave Unit FL3-ID1747
- 88 E End Ave Unit FL2-ID1743
- 88 E End Ave Unit FL4-ID1748
- 88 E End Ave Unit FL5-ID1752
- 509 E 77th St
- 517 E 77th St
- 435 E 79th St Unit 9O
- 1481 York Ave Unit 3
- 501 1/2 E 83rd St Unit FL2-ID1022040P
- 501 1/2 E 83rd St Unit FL3-ID1998
- 501 1/2 E 83rd St Unit FL1-ID1922
- 420 E 80th St Unit FL9-ID2182
- 420 E 80th St Unit FL6-ID1186
- 1582 York Ave Unit 3-A
