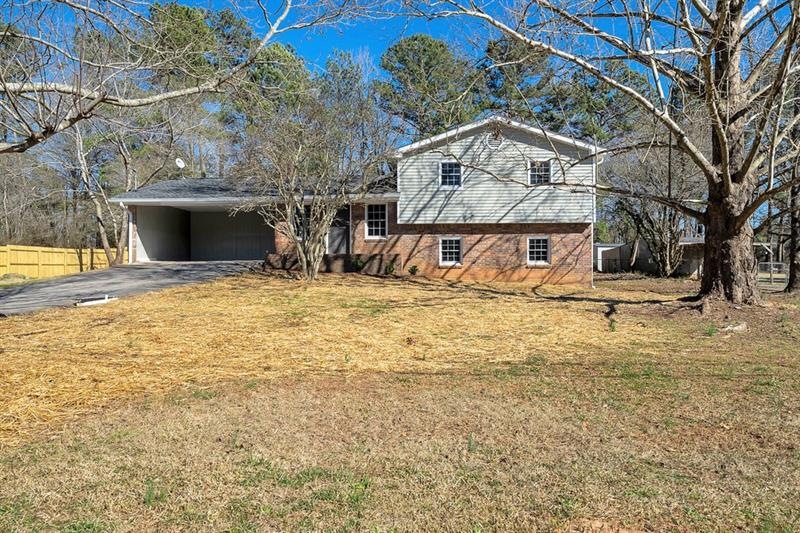
$165,000
- 2 Beds
- 1 Bath
- 886 Sq Ft
- 1297 Bowdon Junction Rd
- Carrollton, GA
BACK ON THE MARKET AT NO FAULT OF THE SELLER!! This charming 2-bedroom, 1-bath home is priced well below appraised value and is situated on a spacious .69 acre lot. This adorable home is perfect as a starter home or for those looking to downsize. It features original hardwood floors in the family room and bedrooms, adding to its warm and pleasant feel. The bathroom has been updated for modern
Kelly Berry Keller Williams Realty Atl. Partners
