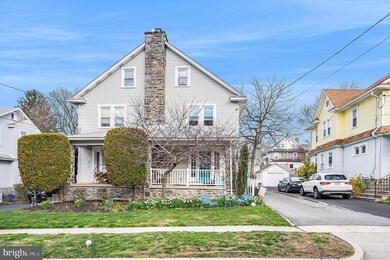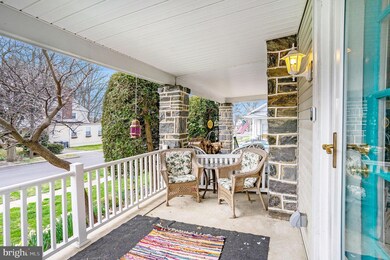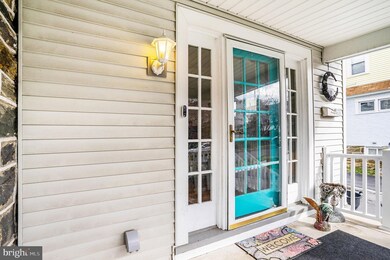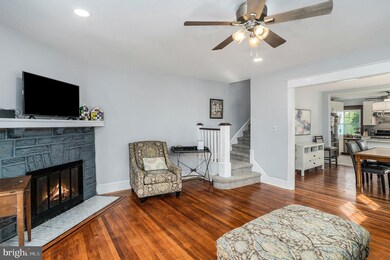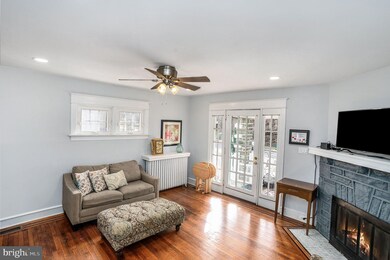
20 E Turnbull Ave Havertown, PA 19083
Highlights
- Gourmet Kitchen
- Colonial Architecture
- Wood Flooring
- Chestnutwold Elementary School Rated A
- Traditional Floor Plan
- Attic
About This Home
As of May 2022***All offers are due by Monday 4/11 at noon***Welcome to this wonderful 5 bedroom 1 bath twin right in the heart of ever popular Havertown! As you approach the home you will be immediately greeted by the delightful covered front porch where you can enjoy that morning cup of coffee in the warm weather months. Through the front door you will enjoy the charm and character of this classic home featuring high ceilings, glowing hardwood floors and fantastic woodwork. The first floor offers an open concept design with a lovely living room area featuring a stone surround gas fireplace, a spacious dining room and towards the rear of the home is the completely updated modern gourmet kitchen. Featuring new white shaker cabinetry, marble style quartz countertops, modern subway tile backsplash, stainless steel appliances, and a pot filler faucet for the range top this new kitchen is fit for any at-home chef! The seller’s opened up the wall between the kitchen and dining room to create a much more open and inviting layout. Up the staircase to the second floor you will find three spacious bedrooms with great closet space, and the hall bath with a tub/shower combo. The third floor is where you will find two additional sizable bedrooms which could be perfect for a home office space and/or kid’s playroom. Back down the stairs to the basement you will find a nice partially finished basement area for additional recreation space and the rear portion of the basement is unfinished and provides an ample amount of storage space and is where you will find the laundry area. If you love being outdoors you will find access out the back door in the kitchen to the large backyard space with newer vinyl fencing where you can entertain and enjoy the Spring, Summer and Fall months! Parking is not a problem with the long driveway providing off-street parking for 4+ cars. Additional storage is available in the large detached garage which could also be used for a workshop as well. Other newer features and upgrades include: two-zone air conditioning system, fresh paint throughout the home, recently repaved driveway, new front porch railings, upgraded electrical panel and basement windows. Enjoy being close to everything the area has to offer including all of the amazing restaurants, bars and shops along Eagle & Darby Roads, the Manoa Shopping Center and the awesome YMCA complex. A short drive to enjoy all of the great offerings in Ardmore and Bryn Mawr as well. Just a few minutes walk to Haverford Middle School and High School. Make your appointment today!
Last Agent to Sell the Property
OCF Realty LLC - Philadelphia License #RS271228 Listed on: 04/07/2022

Townhouse Details
Home Type
- Townhome
Est. Annual Taxes
- $5,870
Year Built
- Built in 1920
Lot Details
- 3,920 Sq Ft Lot
- Lot Dimensions are 30.00 x 125.00
- Southeast Facing Home
- Property is in very good condition
Parking
- 1 Car Detached Garage
- 4 Driveway Spaces
- Front Facing Garage
- Off-Street Parking
Home Design
- Semi-Detached or Twin Home
- Colonial Architecture
- Stone Foundation
- Shingle Roof
- Stone Siding
- Vinyl Siding
- Tile
Interior Spaces
- 1,521 Sq Ft Home
- Property has 3 Levels
- Traditional Floor Plan
- Vinyl Wall or Ceiling
- Ceiling Fan
- Recessed Lighting
- Stone Fireplace
- Fireplace Mantel
- Gas Fireplace
- Vinyl Clad Windows
- Living Room
- Dining Room
- Attic
Kitchen
- Gourmet Kitchen
- Gas Oven or Range
- Range Hood
- Microwave
- Dishwasher
- Stainless Steel Appliances
- Upgraded Countertops
- Disposal
Flooring
- Wood
- Carpet
- Laminate
- Tile or Brick
Bedrooms and Bathrooms
- 5 Bedrooms
- 1 Full Bathroom
- Bathtub with Shower
Laundry
- Laundry Room
- Dryer
- Washer
Partially Finished Basement
- Basement Fills Entire Space Under The House
- Exterior Basement Entry
- Sump Pump
- Laundry in Basement
- Basement with some natural light
Outdoor Features
- Exterior Lighting
- Porch
Location
- Suburban Location
Utilities
- Zoned Heating and Cooling
- Radiator
- Radiant Heating System
- 200+ Amp Service
- Electric Water Heater
Community Details
- No Home Owners Association
- Havertown Subdivision
Listing and Financial Details
- Tax Lot 405-000
- Assessor Parcel Number 22-03-02016-00
Ownership History
Purchase Details
Home Financials for this Owner
Home Financials are based on the most recent Mortgage that was taken out on this home.Purchase Details
Home Financials for this Owner
Home Financials are based on the most recent Mortgage that was taken out on this home.Purchase Details
Similar Homes in the area
Home Values in the Area
Average Home Value in this Area
Purchase History
| Date | Type | Sale Price | Title Company |
|---|---|---|---|
| Deed | -- | None Listed On Document | |
| Deed | $275,000 | Choice Settlement Group Llc | |
| Quit Claim Deed | -- | -- |
Mortgage History
| Date | Status | Loan Amount | Loan Type |
|---|---|---|---|
| Open | $367,650 | New Conventional | |
| Previous Owner | $220,000 | New Conventional |
Property History
| Date | Event | Price | Change | Sq Ft Price |
|---|---|---|---|---|
| 05/18/2022 05/18/22 | Sold | $387,000 | +7.5% | $254 / Sq Ft |
| 04/11/2022 04/11/22 | Pending | -- | -- | -- |
| 04/07/2022 04/07/22 | For Sale | $359,900 | +33.3% | $237 / Sq Ft |
| 03/27/2020 03/27/20 | Sold | $270,000 | -6.6% | $178 / Sq Ft |
| 02/20/2020 02/20/20 | For Sale | $289,000 | -- | $190 / Sq Ft |
Tax History Compared to Growth
Tax History
| Year | Tax Paid | Tax Assessment Tax Assessment Total Assessment is a certain percentage of the fair market value that is determined by local assessors to be the total taxable value of land and additions on the property. | Land | Improvement |
|---|---|---|---|---|
| 2024 | $6,187 | $240,630 | $95,430 | $145,200 |
| 2023 | $6,011 | $240,630 | $95,430 | $145,200 |
| 2022 | $5,871 | $240,630 | $95,430 | $145,200 |
| 2021 | $9,564 | $240,630 | $95,430 | $145,200 |
| 2020 | $5,713 | $122,920 | $48,330 | $74,590 |
| 2019 | $5,608 | $122,920 | $48,330 | $74,590 |
| 2018 | $5,512 | $122,920 | $0 | $0 |
| 2017 | $5,395 | $122,920 | $0 | $0 |
| 2016 | $675 | $122,920 | $0 | $0 |
| 2015 | $675 | $122,920 | $0 | $0 |
| 2014 | $675 | $122,920 | $0 | $0 |
Agents Affiliated with this Home
-
Jeff Silva

Seller's Agent in 2022
Jeff Silva
OFC Realty
(844) 765-3297
3 in this area
638 Total Sales
-
Patrick McGowan

Seller Co-Listing Agent in 2022
Patrick McGowan
Keller Williams Real Estate-Blue Bell
(215) 518-2679
1 in this area
51 Total Sales
-
Brenda Altomare

Buyer Co-Listing Agent in 2022
Brenda Altomare
EXP Realty, LLC
(215) 939-2139
1 in this area
158 Total Sales
-
Robert Gerrard

Seller's Agent in 2020
Robert Gerrard
CG Realty, LLC
(484) 433-6292
4 in this area
154 Total Sales
-
Jessica Robb

Seller Co-Listing Agent in 2020
Jessica Robb
VRA Realty
(610) 585-5322
32 Total Sales
Map
Source: Bright MLS
MLS Number: PADE2022526
APN: 22-03-02016-00
- 32 E Benedict Ave
- 103 Campbell Ave
- 137 E Benedict Ave
- 10 Braeburn Rd
- 142 Hastings Ave
- 214 Edgehill Dr
- 1901 Pennview Ave
- 1917 Winton Ave
- 41 W Hillcrest Ave
- 2416 Whitby Rd
- 2300 Oakmont Ave
- 2443 Whitby Rd
- 100 Brookline Blvd
- 111 W Hillcrest Ave
- 325 Rittenhouse Cir
- 2424 Delchester Ave
- 324 Strathmore Rd
- 161 W Hillcrest Ave
- 1728 Earlington Rd
- 317 Cherry Ln

