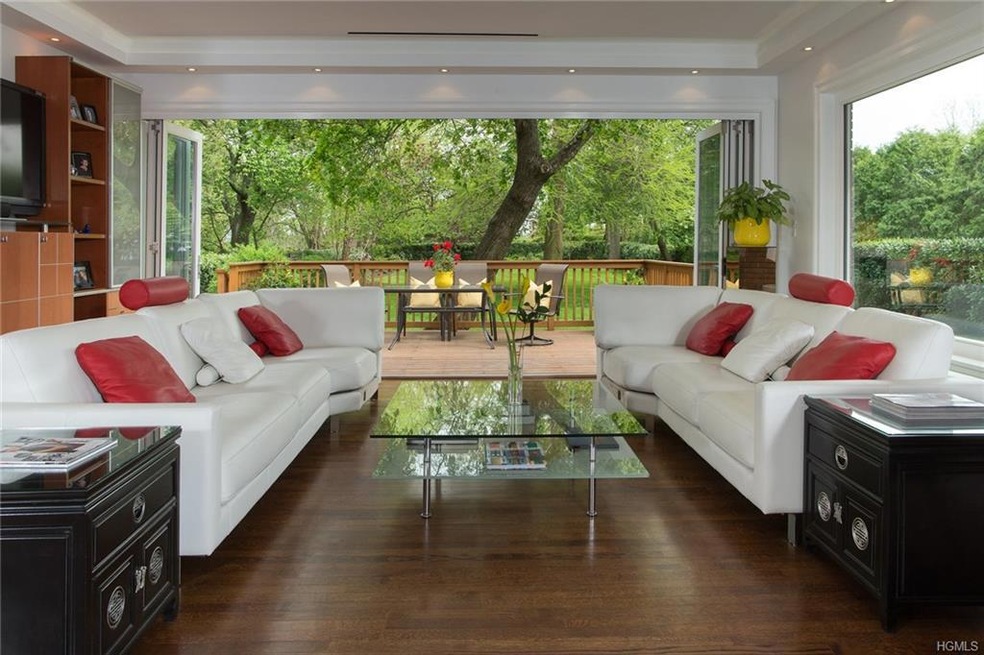
20 Echo Bay Place New Rochelle, NY 10805
Isle Of San Souci NeighborhoodEstimated Value: $1,595,642 - $1,915,000
Highlights
- Water Access
- Deck
- Private Lot
- New Rochelle High School Rated A-
- Contemporary Architecture
- Wood Flooring
About This Home
As of May 2017A glamorous Contemporary home lined with ribbon walls of glass. Feel the tranquility of the lush outdoors as you sit by one of the fireplaces with a glass of wine after a long day. Designed for entertaining with that much desired open flowing floor plan that spills out onto the cedar decking. Friends and family will want to sit around the huge island watching as the chefs-in-charge cook their hearts out in the professionally clad kitchen. You can see glimpses of Long Island sound from several places in the house or walk outside and it is just a few steps to be watching the waves crash on the shore. There are several spa baths with deep soaking tubs that help to make life here feel luxurious for everyone. Close enough to the heart of town and just 30 minutes to NYC to be convenient. Yet, private enough to feel indulged and removed from it all.
Last Agent to Sell the Property
Keller Williams Realty Group Brokerage Phone: 914-713-3270 License #40ME1112591 Listed on: 01/23/2017

Last Buyer's Agent
Non Non OneKey Agent
Non-Member MLS
Home Details
Home Type
- Single Family
Est. Annual Taxes
- $32,716
Year Built
- Built in 1952
Lot Details
- 0.51 Acre Lot
- Private Lot
- Level Lot
Parking
- 2 Car Attached Garage
- Driveway
Home Design
- Contemporary Architecture
- Brick Exterior Construction
Interior Spaces
- 3,423 Sq Ft Home
- 2-Story Property
- 2 Fireplaces
- Wood Flooring
- Finished Basement
Kitchen
- Eat-In Kitchen
- Oven
- Microwave
- Dishwasher
- Wine Cooler
- Disposal
Bedrooms and Bathrooms
- 5 Bedrooms
- Primary Bedroom on Main
- Powder Room
Laundry
- Dryer
- Washer
Outdoor Features
- Water Access
- Balcony
- Deck
Schools
- Trinity Elementary School
- Isaac E Young Middle School
- New Rochelle High School
Utilities
- Forced Air Heating and Cooling System
- Heating System Uses Oil
Listing and Financial Details
- Assessor Parcel Number 1000-000-001-00110-000-0021
Ownership History
Purchase Details
Home Financials for this Owner
Home Financials are based on the most recent Mortgage that was taken out on this home.Similar Homes in the area
Home Values in the Area
Average Home Value in this Area
Purchase History
| Date | Buyer | Sale Price | Title Company |
|---|---|---|---|
| Campos Lorin | $1,280,000 | Great American Title |
Mortgage History
| Date | Status | Borrower | Loan Amount |
|---|---|---|---|
| Open | Campos Lorin | $768,000 | |
| Previous Owner | Aronin Kevin | $35,650 | |
| Previous Owner | Aronin Kevin | $99,900 | |
| Previous Owner | Aronin Kevin | $608,000 | |
| Previous Owner | Aronin Kevin | $285,000 |
Property History
| Date | Event | Price | Change | Sq Ft Price |
|---|---|---|---|---|
| 05/13/2017 05/13/17 | Sold | $1,280,000 | -5.2% | $374 / Sq Ft |
| 01/23/2017 01/23/17 | Pending | -- | -- | -- |
| 01/23/2017 01/23/17 | For Sale | $1,350,000 | -- | $394 / Sq Ft |
Tax History Compared to Growth
Tax History
| Year | Tax Paid | Tax Assessment Tax Assessment Total Assessment is a certain percentage of the fair market value that is determined by local assessors to be the total taxable value of land and additions on the property. | Land | Improvement |
|---|---|---|---|---|
| 2024 | $10,210 | $28,750 | $5,400 | $23,350 |
| 2023 | $34,452 | $28,750 | $5,400 | $23,350 |
| 2022 | $37,306 | $28,750 | $5,400 | $23,350 |
| 2021 | $37,180 | $28,750 | $5,400 | $23,350 |
| 2020 | $30,905 | $28,750 | $5,400 | $23,350 |
| 2019 | $35,886 | $28,750 | $5,400 | $23,350 |
| 2018 | $30,104 | $28,750 | $5,400 | $23,350 |
| 2017 | $22,329 | $28,750 | $5,400 | $23,350 |
| 2016 | $33,272 | $28,750 | $5,400 | $23,350 |
| 2015 | $23,155 | $28,750 | $5,400 | $23,350 |
| 2014 | $23,155 | $28,750 | $5,400 | $23,350 |
| 2013 | $23,155 | $28,750 | $5,400 | $23,350 |
Agents Affiliated with this Home
-
Judith Medeiros
J
Seller's Agent in 2017
Judith Medeiros
Keller Williams Realty Group
(845) 266-8093
6 Total Sales
-
N
Buyer's Agent in 2017
Non Non OneKey Agent
Non-Member MLS
Map
Source: OneKey® MLS
MLS Number: KEY4702779
APN: 1000-000-001-00110-000-0021
- 8 Shore Club Dr
- 30 Beachfront Ln
- 159 Kensington Oval
- 30 Davenport Ave Unit 1L
- 20 Davenport Ave Unit 1N
- 115 Kensington Oval
- 308 Church St
- 100 Pelham Rd Unit 4D
- 11 Wildcliff Rd
- 210 Pelham Rd Unit 6H
- 210 Pelham Rd Unit 6F
- 210 Pelham Rd Unit 2L
- 210 Pelham Rd Unit 4
- 210 Pelham Rd Unit 1L
- 4 Clover Place
- 220 Pelham Rd Unit 5A
- 220 Pelham Rd Unit 1B
- 220 Pelham Rd Unit 1
- 220 Pelham Rd Unit 5B
- 230 Pelham Rd Unit 1L
- 20 Echo Bay Place
- 14 Echo Bay Place
- 30 Echo Bay Place
- 2 Echo Bay Place
- 50 Echo Bay Dr
- 39 Potters Ln
- 1 Echo Bay Place
- 60 Echo Bay Dr
- 0 Potters Ln
- 21 Potters Ln
- 5 Beachfront Ln
- 1 Shore Club Dr
- 34 Potters Ln
- 28 Potters Ln
- 47 Echo Bay Dr
- 30 Echo Bay Dr
- 11 Beachfront Ln
- 22 Potters Ln
- 52 Potters Ln
- 19 Potters Ln
