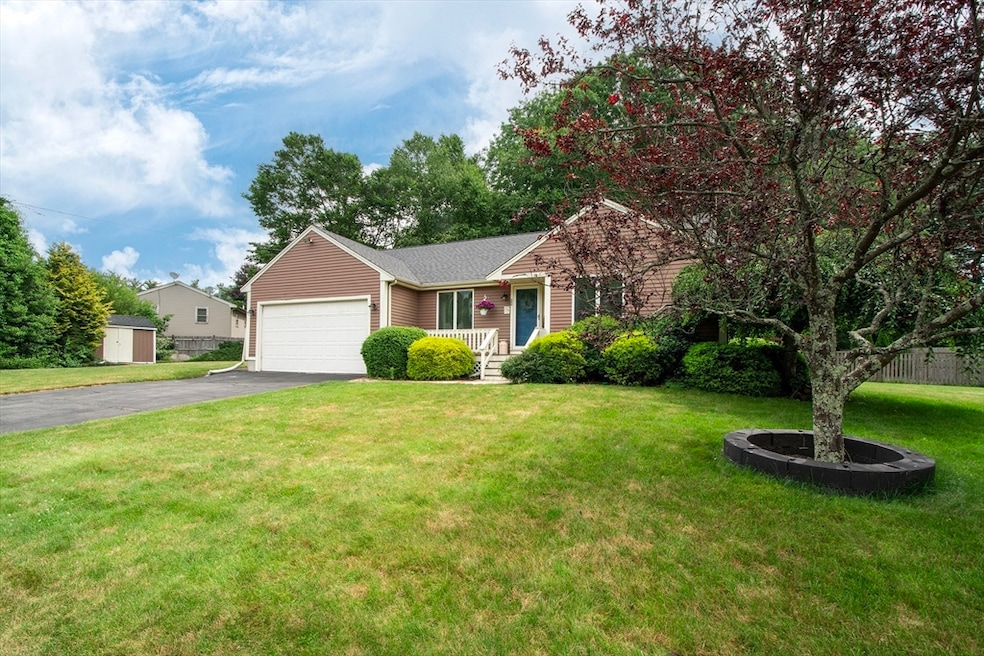
20 Eleanor Ln Rockland, MA 02370
Estimated payment $4,174/month
Highlights
- Golf Course Community
- Property is near public transit
- Ranch Style House
- Deck
- Vaulted Ceiling
- Wood Flooring
About This Home
Welcome to easy one-floor living in this charming three-bedroom home nestled in a quiet cul-de-sac neighborhood. With a private, fenced-in backyard and a striking Japanese maple adding to the curb appeal, this property offers both comfort and style—inside and out. Step into the spacious living room featuring vaulted ceilings, gleaming hardwood floors, and an open layout perfect for entertaining. The updated kitchen (2020) boasts leathered granite countertops, stainless steel appliances, and a seamless flow for hosting family and friends. This home offers generously sized bedrooms with ample closet space, including a primary bedroom with its own full en-suite bath. The partially finished basement expands your living space with a freshly painted bonus room, half bath, and dedicated laundry area. Major updates provide peace of mind: roof (2022), heating system (2024), water heater (2024), and central air (2024). The home also includes an attached garage for added convenience.
Home Details
Home Type
- Single Family
Est. Annual Taxes
- $8,034
Year Built
- Built in 1993
Lot Details
- 0.4 Acre Lot
- Fenced Yard
- Fenced
Parking
- 2 Car Attached Garage
- Driveway
- Open Parking
Home Design
- Ranch Style House
- Frame Construction
- Shingle Roof
- Concrete Perimeter Foundation
Interior Spaces
- Central Vacuum
- Wired For Sound
- Vaulted Ceiling
- Ceiling Fan
Kitchen
- Range
- Microwave
- Dishwasher
- Stainless Steel Appliances
- Solid Surface Countertops
- Trash Compactor
- Disposal
Flooring
- Wood
- Wall to Wall Carpet
- Ceramic Tile
Bedrooms and Bathrooms
- 3 Bedrooms
Laundry
- Dryer
- Washer
Partially Finished Basement
- Basement Fills Entire Space Under The House
- Laundry in Basement
Outdoor Features
- Deck
- Porch
Location
- Property is near public transit
- Property is near schools
Schools
- Esten Elementary School
- Rockland Middle School
- Rockland High School
Utilities
- Forced Air Heating and Cooling System
- 1 Cooling Zone
- 1 Heating Zone
- Heating System Uses Propane
- Water Heater
Listing and Financial Details
- Assessor Parcel Number 1159360
Community Details
Overview
- No Home Owners Association
Amenities
- Shops
- Coin Laundry
Recreation
- Golf Course Community
- Tennis Courts
- Park
- Jogging Path
Map
Home Values in the Area
Average Home Value in this Area
Tax History
| Year | Tax Paid | Tax Assessment Tax Assessment Total Assessment is a certain percentage of the fair market value that is determined by local assessors to be the total taxable value of land and additions on the property. | Land | Improvement |
|---|---|---|---|---|
| 2025 | $8,034 | $587,700 | $242,700 | $345,000 |
| 2024 | $7,857 | $558,800 | $229,000 | $329,800 |
| 2023 | $7,863 | $516,600 | $210,000 | $306,600 |
| 2022 | $7,534 | $449,800 | $182,600 | $267,200 |
| 2021 | $6,967 | $403,200 | $166,000 | $237,200 |
| 2020 | $11,407 | $391,700 | $165,700 | $226,000 |
| 2019 | $6,738 | $376,000 | $157,800 | $218,200 |
| 2018 | $6,353 | $348,700 | $165,000 | $183,700 |
| 2017 | $6,178 | $334,300 | $165,000 | $169,300 |
| 2016 | $5,837 | $315,700 | $158,600 | $157,100 |
| 2015 | $5,574 | $292,900 | $148,300 | $144,600 |
| 2014 | $5,298 | $288,900 | $145,400 | $143,500 |
Property History
| Date | Event | Price | Change | Sq Ft Price |
|---|---|---|---|---|
| 07/03/2025 07/03/25 | Pending | -- | -- | -- |
| 06/24/2025 06/24/25 | For Sale | $639,900 | +6.7% | $289 / Sq Ft |
| 12/29/2023 12/29/23 | Sold | $600,000 | +2.6% | $271 / Sq Ft |
| 11/25/2023 11/25/23 | Pending | -- | -- | -- |
| 11/22/2023 11/22/23 | For Sale | $585,000 | 0.0% | $264 / Sq Ft |
| 09/25/2023 09/25/23 | Pending | -- | -- | -- |
| 09/20/2023 09/20/23 | For Sale | $585,000 | -- | $264 / Sq Ft |
Purchase History
| Date | Type | Sale Price | Title Company |
|---|---|---|---|
| Quit Claim Deed | -- | None Available | |
| Quit Claim Deed | -- | None Available | |
| Deed | $325,000 | -- | |
| Deed | $325,000 | -- |
Mortgage History
| Date | Status | Loan Amount | Loan Type |
|---|---|---|---|
| Previous Owner | $420,000 | Purchase Money Mortgage | |
| Previous Owner | $250,000 | Stand Alone Refi Refinance Of Original Loan | |
| Previous Owner | $316,975 | Purchase Money Mortgage | |
| Previous Owner | $150,000 | No Value Available | |
| Previous Owner | $55,000 | No Value Available |
Similar Homes in Rockland, MA
Source: MLS Property Information Network (MLS PIN)
MLS Number: 73395627
APN: ROCK-000062-000000-000133
- 12 Pat Rose Way
- 20 Pat Rose Way
- 19 Pat Rose Way
- 14 Pat Rose Way
- 696 Summer St
- 84 Willow Pond Dr
- 1 Willow Pond Dr
- 10-12 Spring St
- 17 Arthur St
- 129 Damon Rd
- 177 Jean Carol Rd
- 36 Huggins Rd
- 31 Durbeck Rd
- 24 Union St Unit D
- 421 Market St
- 114 W Water St
- 311 Standpipe Dr
- 44 Vernon St
- 225 W Water St
- 37 Melvern Rd






