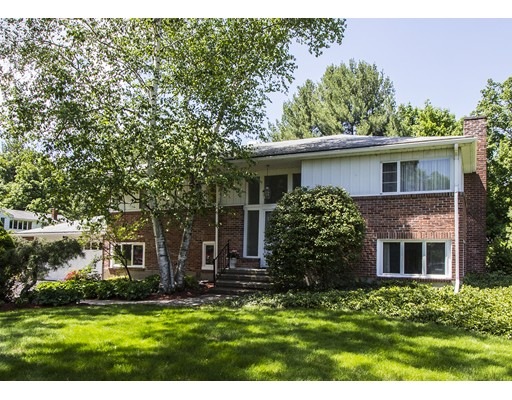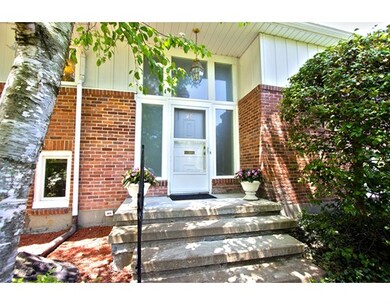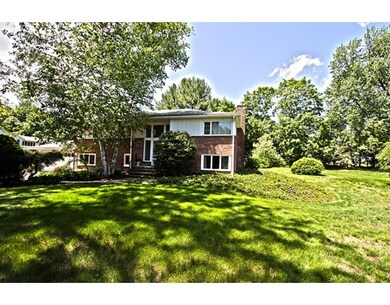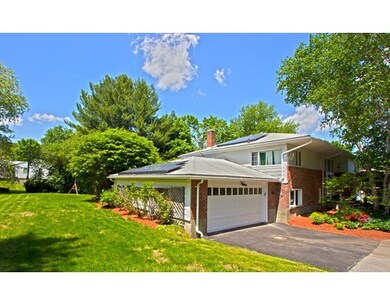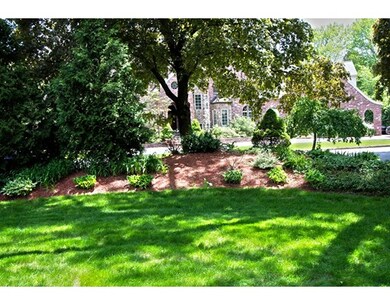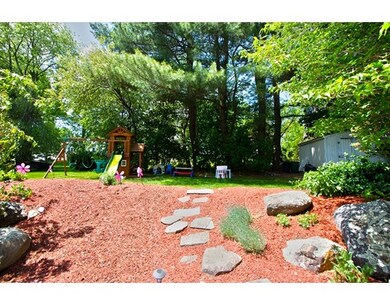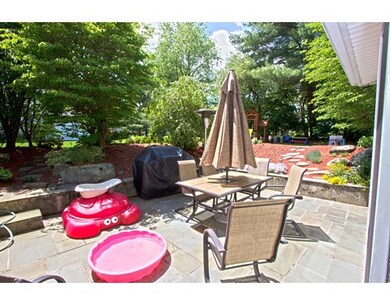
20 Ellis Dr Worcester, MA 01609
Salisbury Street NeighborhoodAbout This Home
As of June 2022*Buyer Lost Financing* Their loss is your gain! Quick close! Clean Inspection! Unique beautifully renovated home features two comfortable levels of living with great entertaining space. Casement windows, a fireplace, hardwood floors and new trim compliment living and dining rooms. The master features double-closets and a stunning bathroom. ~~ Large bedrooms & Baths ~~ This large home sits on a half acre nestled off Salisbury Street. ~~ Fantastic updates including beautiful fixtures, upgraded doors, new hardwood floors, plumbing, electrical, kitchen, baths, and exterior updates. ~~ The home features a sublime sun-room with a slate tile floor that accesses a patio and the verdant lush green spaces with plenty of flowers & plantings. SOLAR PANELS! The large two-car attached garage with quick access to the laundry area and kitchen makes life easier. ~~ Set back from the road and move in ready! Lovely yard with private patio for dining ~~ 1yr AHS Home Warranty!
Home Details
Home Type
Single Family
Est. Annual Taxes
$7,024
Year Built
1954
Lot Details
0
Listing Details
- Lot Description: Gentle Slope, Level
- Property Type: Single Family
- Single Family Type: Detached
- Style: Split Entry
- Other Agent: 2.00
- Lead Paint: Unknown
- Year Round: Yes
- Year Built Description: Actual, Renovated Since
- Special Features: None
- Property Sub Type: Detached
- Year Built: 1954
Interior Features
- Has Basement: No
- Fireplaces: 1
- Primary Bathroom: Yes
- Number of Rooms: 8
- Amenities: Park, House of Worship, Private School, Public School
- Electric: Circuit Breakers
- Energy: Insulated Windows, Prog. Thermostat
- Flooring: Hardwood, Stone / Slate
- Insulation: Partial, Fiberglass, Mixed
- Interior Amenities: Cable Available
- Bedroom 2: Second Floor, 14X14
- Bedroom 3: Second Floor, 13X15
- Bedroom 4: Second Floor, 17X15
- Bathroom #1: Second Floor, 7X9
- Bathroom #2: Second Floor, 7X11
- Bathroom #3: First Floor, 8X7
- Kitchen: First Floor, 13X18
- Laundry Room: First Floor, 11X13
- Living Room: First Floor, 28X14
- Master Bedroom: Second Floor, 17X14
- Master Bedroom Description: Bathroom - Full, Closet - Walk-in, Flooring - Hardwood, Paints & Finishes - Low VOC, Remodeled
- Dining Room: First Floor, 17X14
- No Bedrooms: 4
- Full Bathrooms: 2
- Half Bathrooms: 1
- Oth1 Room Name: Sun Room
- Oth1 Dimen: 16X18
- Oth1 Dscrp: Skylight, Ceiling - Cathedral, Ceiling Fan(s), Flooring - Stone/Ceramic Tile, French Doors, Main Level, Exterior Access
- Main Lo: K95310
- Main So: K95631
- Estimated Sq Ft: 2766.00
Exterior Features
- Frontage: 75.00
- Construction: Conventional (2x4-2x6)
- Exterior: Brick
- Exterior Features: Patio, Gutters
- Foundation: Poured Concrete
Garage/Parking
- Garage Parking: Attached
- Garage Spaces: 2
- Parking Spaces: 3
Utilities
- Cooling Zones: 1
- Heat Zones: 1
- Hot Water: Electric
- Utility Connections: for Electric Range, for Electric Dryer, Washer Hookup
- Sewer: City/Town Sewer
- Water: City/Town Water
Schools
- Elementary School: Flagg
- Middle School: Forest Grove
- High School: Doherty
Lot Info
- Zoning: RS-10
- Acre: 0.51
- Lot Size: 22001.00
Ownership History
Purchase Details
Home Financials for this Owner
Home Financials are based on the most recent Mortgage that was taken out on this home.Purchase Details
Home Financials for this Owner
Home Financials are based on the most recent Mortgage that was taken out on this home.Purchase Details
Home Financials for this Owner
Home Financials are based on the most recent Mortgage that was taken out on this home.Purchase Details
Home Financials for this Owner
Home Financials are based on the most recent Mortgage that was taken out on this home.Purchase Details
Similar Homes in Worcester, MA
Home Values in the Area
Average Home Value in this Area
Purchase History
| Date | Type | Sale Price | Title Company |
|---|---|---|---|
| Not Resolvable | $315,000 | -- | |
| Not Resolvable | $250,000 | -- | |
| Leasehold Conv With Agreement Of Sale Fee Purchase Hawaii | $176,000 | -- | |
| Leasehold Conv With Agreement Of Sale Fee Purchase Hawaii | $175,000 | -- | |
| Deed | $50,000 | -- |
Mortgage History
| Date | Status | Loan Amount | Loan Type |
|---|---|---|---|
| Open | $315,000 | FHA | |
| Previous Owner | $214,710 | New Conventional | |
| Previous Owner | $40,000 | Purchase Money Mortgage | |
| Previous Owner | $85,000 | Purchase Money Mortgage |
Property History
| Date | Event | Price | Change | Sq Ft Price |
|---|---|---|---|---|
| 06/14/2022 06/14/22 | Sold | $500,000 | +2.1% | $164 / Sq Ft |
| 04/25/2022 04/25/22 | Pending | -- | -- | -- |
| 04/23/2022 04/23/22 | Price Changed | $489,500 | -3.1% | $161 / Sq Ft |
| 04/07/2022 04/07/22 | Price Changed | $505,000 | -3.8% | $166 / Sq Ft |
| 03/28/2022 03/28/22 | For Sale | $525,000 | 0.0% | $173 / Sq Ft |
| 03/23/2022 03/23/22 | Pending | -- | -- | -- |
| 03/10/2022 03/10/22 | For Sale | $525,000 | +66.7% | $173 / Sq Ft |
| 09/20/2017 09/20/17 | Sold | $315,000 | 0.0% | $114 / Sq Ft |
| 08/09/2017 08/09/17 | Pending | -- | -- | -- |
| 08/02/2017 08/02/17 | For Sale | $315,000 | 0.0% | $114 / Sq Ft |
| 06/10/2017 06/10/17 | Pending | -- | -- | -- |
| 06/07/2017 06/07/17 | For Sale | $315,000 | 0.0% | $114 / Sq Ft |
| 05/26/2017 05/26/17 | Pending | -- | -- | -- |
| 05/18/2017 05/18/17 | For Sale | $315,000 | +26.0% | $114 / Sq Ft |
| 06/18/2014 06/18/14 | Sold | $250,000 | 0.0% | $150 / Sq Ft |
| 05/14/2014 05/14/14 | Pending | -- | -- | -- |
| 02/06/2014 02/06/14 | For Sale | $249,900 | -- | $150 / Sq Ft |
Tax History Compared to Growth
Tax History
| Year | Tax Paid | Tax Assessment Tax Assessment Total Assessment is a certain percentage of the fair market value that is determined by local assessors to be the total taxable value of land and additions on the property. | Land | Improvement |
|---|---|---|---|---|
| 2025 | $7,024 | $532,500 | $119,600 | $412,900 |
| 2024 | $6,947 | $505,200 | $119,600 | $385,600 |
| 2023 | $6,817 | $475,400 | $104,000 | $371,400 |
| 2022 | $5,932 | $390,000 | $83,200 | $306,800 |
| 2021 | $6,074 | $373,100 | $66,600 | $306,500 |
| 2020 | $5,768 | $339,300 | $66,500 | $272,800 |
| 2019 | $5,497 | $305,400 | $60,200 | $245,200 |
| 2018 | $5,503 | $291,000 | $60,200 | $230,800 |
| 2017 | $5,255 | $273,400 | $60,200 | $213,200 |
| 2016 | $5,301 | $257,200 | $45,700 | $211,500 |
| 2015 | $5,162 | $257,200 | $45,700 | $211,500 |
| 2014 | $5,108 | $261,400 | $45,700 | $215,700 |
Agents Affiliated with this Home
-
Hejoma Garcia

Seller's Agent in 2022
Hejoma Garcia
RE/MAX
(774) 242-8832
3 in this area
126 Total Sales
-
Albert Surabian

Buyer's Agent in 2022
Albert Surabian
Real Broker MA, LLC
(508) 981-7227
1 in this area
55 Total Sales
-
Allen Greenman

Seller's Agent in 2017
Allen Greenman
Northbound Realty Co
(774) 452-3230
1 in this area
13 Total Sales
-
Dennis Leroux

Buyer's Agent in 2017
Dennis Leroux
LeRoux Realty Group
(508) 847-2321
24 Total Sales
-
L
Seller's Agent in 2014
Liz O'connor
Coldwell Banker Realty - Worcester
Map
Source: MLS Property Information Network (MLS PIN)
MLS Number: 72168209
APN: WORC-000043-000001B-000074
- 44 Ellis Dr
- 348 Salisbury St
- 27 Pine Tree Dr
- 69 Vassar St
- 15 Montclair Dr
- 31 Lenox St
- 44 Berwick St
- 11 Hancock Hill Dr
- 477 Salisbury St
- 14 Hancock Hill Dr
- 9 Dennison Rd
- 251 Salisbury St
- 828 Pleasant St
- 799 Pleasant St
- 10 S Lenox St
- 15 Mary Jane Cir
- 3 Suburban Rd
- 6 Newton Ave
- 132 Institute Rd
- 20 Saint Elmo Rd
