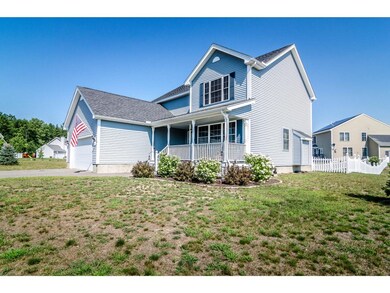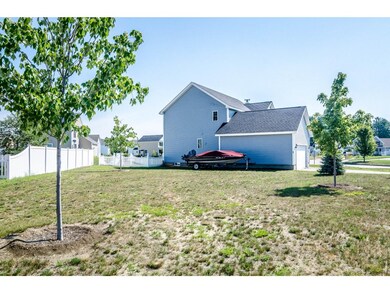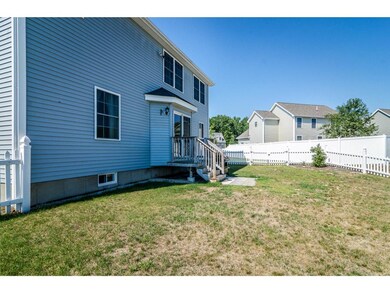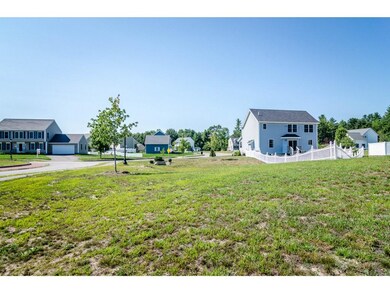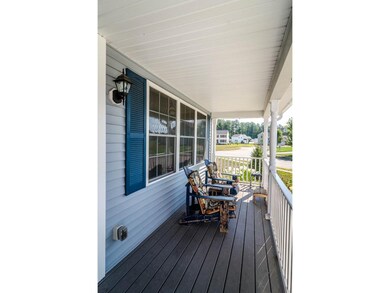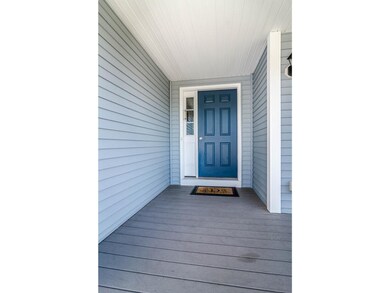
20 Emily Way Concord, NH 03303
Penacook NeighborhoodHighlights
- Colonial Architecture
- Cathedral Ceiling
- Corner Lot
- ENERGY STAR Certified Homes
- Wood Flooring
- Covered patio or porch
About This Home
As of December 2019Price Adjustment!! Sellers say Bring an OFFER!Who said you can't have it all? This Energy Star certified, squeaky clean 3 bedroom home located in the Highly Desirable Sandwood Crossing is looking for a new owner. Enjoy the large spacious kitchen with pantry closets. The Master bedroom has a full sunny bath and a walk-in closet. Imagine sipping your morning coffee on the front farmers porch enjoying the wonderful neighborhood. Economical natural gas heat, central ac, public water and sewer...this is a great place to call HOME! Quick close available.
Last Agent to Sell the Property
BHHS Verani Concord License #068673 Listed on: 08/11/2016

Last Buyer's Agent
Judy Frenette
BHHS Verani Concord License #068881
Home Details
Home Type
- Single Family
Est. Annual Taxes
- $6,950
Year Built
- Built in 2010
Lot Details
- 0.47 Acre Lot
- Cul-De-Sac
- Property is Fully Fenced
- Landscaped
- Corner Lot
- Lot Sloped Up
- Property is zoned RM
Parking
- 2 Car Attached Garage
- Automatic Garage Door Opener
- Driveway
Home Design
- Colonial Architecture
- Concrete Foundation
- Wood Frame Construction
- Architectural Shingle Roof
- Vinyl Siding
Interior Spaces
- 2-Story Property
- Cathedral Ceiling
- Combination Kitchen and Dining Room
- Fire and Smoke Detector
- Laundry on main level
Kitchen
- Walk-In Pantry
- Gas Range
- Microwave
- Dishwasher
Flooring
- Wood
- Carpet
- Ceramic Tile
Bedrooms and Bathrooms
- 3 Bedrooms
- Bathroom on Main Level
Unfinished Basement
- Basement Fills Entire Space Under The House
- Walk-Up Access
- Connecting Stairway
Utilities
- Heating System Uses Natural Gas
- Underground Utilities
- 200+ Amp Service
- Natural Gas Water Heater
Additional Features
- Hard or Low Nap Flooring
- ENERGY STAR Certified Homes
- Covered patio or porch
Listing and Financial Details
- Exclusions: washer and dryer
Ownership History
Purchase Details
Home Financials for this Owner
Home Financials are based on the most recent Mortgage that was taken out on this home.Purchase Details
Home Financials for this Owner
Home Financials are based on the most recent Mortgage that was taken out on this home.Purchase Details
Home Financials for this Owner
Home Financials are based on the most recent Mortgage that was taken out on this home.Similar Home in Concord, NH
Home Values in the Area
Average Home Value in this Area
Purchase History
| Date | Type | Sale Price | Title Company |
|---|---|---|---|
| Warranty Deed | $312,000 | -- | |
| Warranty Deed | $276,266 | -- | |
| Deed | $249,000 | -- |
Mortgage History
| Date | Status | Loan Amount | Loan Type |
|---|---|---|---|
| Open | $280,000 | Stand Alone Refi Refinance Of Original Loan | |
| Closed | $306,348 | FHA | |
| Previous Owner | $267,720 | New Conventional | |
| Previous Owner | $199,200 | Purchase Money Mortgage |
Property History
| Date | Event | Price | Change | Sq Ft Price |
|---|---|---|---|---|
| 12/04/2019 12/04/19 | Sold | $312,000 | -2.2% | $151 / Sq Ft |
| 11/05/2019 11/05/19 | Pending | -- | -- | -- |
| 10/11/2019 10/11/19 | For Sale | $319,000 | +15.6% | $155 / Sq Ft |
| 11/29/2016 11/29/16 | Sold | $276,000 | -4.0% | $134 / Sq Ft |
| 10/02/2016 10/02/16 | Pending | -- | -- | -- |
| 08/11/2016 08/11/16 | For Sale | $287,500 | -- | $139 / Sq Ft |
Tax History Compared to Growth
Tax History
| Year | Tax Paid | Tax Assessment Tax Assessment Total Assessment is a certain percentage of the fair market value that is determined by local assessors to be the total taxable value of land and additions on the property. | Land | Improvement |
|---|---|---|---|---|
| 2024 | $11,410 | $372,400 | $97,500 | $274,900 |
| 2023 | $10,855 | $372,400 | $97,500 | $274,900 |
| 2022 | $10,848 | $372,400 | $97,500 | $274,900 |
| 2021 | $10,416 | $372,400 | $97,500 | $274,900 |
| 2020 | $10,350 | $345,800 | $70,900 | $274,900 |
| 2019 | $10,571 | $310,000 | $64,500 | $245,500 |
| 2018 | $9,972 | $296,800 | $64,500 | $232,300 |
| 2017 | $9,498 | $280,000 | $61,200 | $218,800 |
| 2016 | $7,413 | $267,900 | $61,200 | $206,700 |
| 2015 | $6,950 | $254,200 | $59,400 | $194,800 |
| 2014 | $6,815 | $254,200 | $59,400 | $194,800 |
| 2013 | $7,168 | $244,300 | $59,400 | $184,900 |
| 2012 | $6,477 | $234,500 | $59,400 | $175,100 |
Agents Affiliated with this Home
-
J
Seller's Agent in 2019
Judy Hampe
Coldwell Banker J Hampe Associates
(603) 224-4422
49 Total Sales
-

Buyer's Agent in 2019
Danielle Bissonnette
Keller Williams Realty-Metropolitan
(603) 361-4179
1 in this area
52 Total Sales
-

Seller's Agent in 2016
April Dugay
BHHS Verani Concord
(603) 494-8145
60 Total Sales
-
J
Buyer's Agent in 2016
Judy Frenette
BHHS Verani Concord
Map
Source: PrimeMLS
MLS Number: 4509702
APN: CNCD-000193P-000000-000071
- 6 Hobart St
- 13 Suffolk Rd Unit 4
- 13 Suffolk Rd Unit 3
- 13 Suffolk Rd Unit 2
- 13 Suffolk Rd Unit 1
- 37 Alice Dr Unit 93
- 25 Cheryl Dr
- 2 Tower Cir
- 30 Alice Dr
- 129 Fisherville Rd Unit 47
- 44 Abbott Rd
- 59 Hobart St
- 4 Leanne Dr
- 8 Leanne Dr
- 120 Fisherville Rd Unit 29
- 120 Fisherville Rd Unit 8
- 120 Fisherville Rd Unit 94
- 120 Fisherville Rd Unit 103
- 120 Fisherville Rd Unit 176
- 4 Tanager Cir Unit 4

