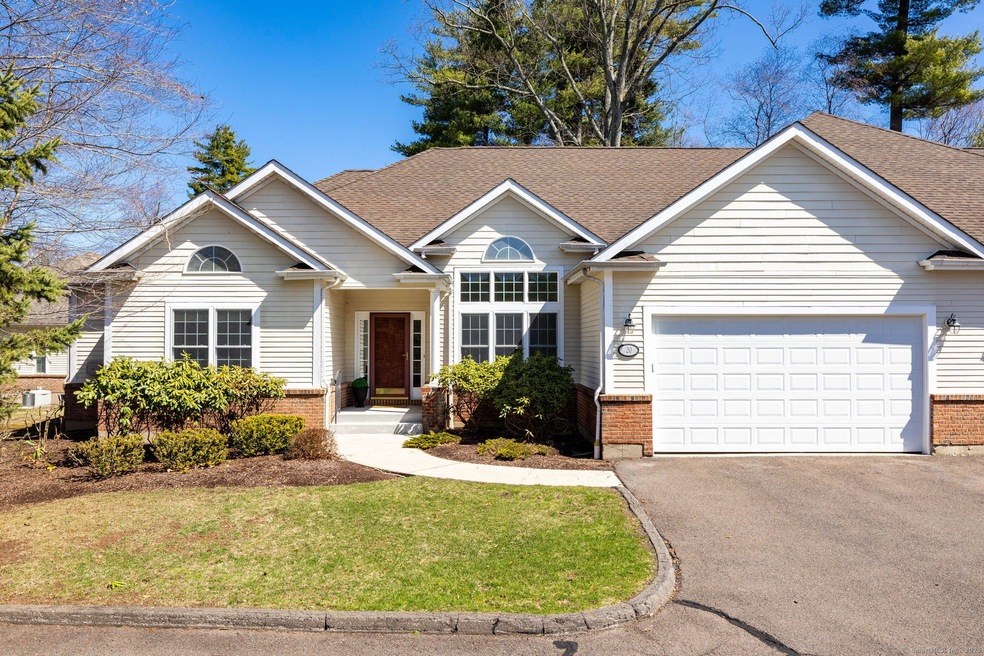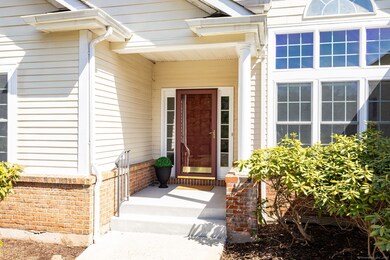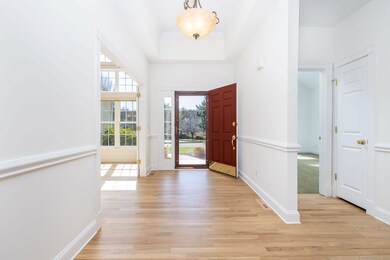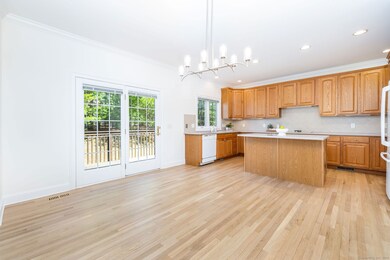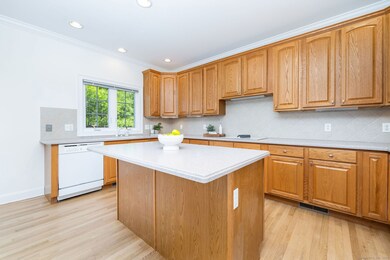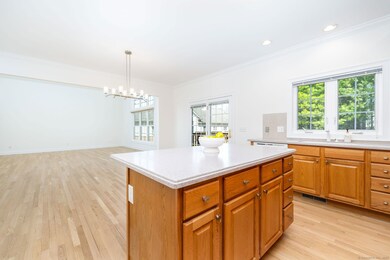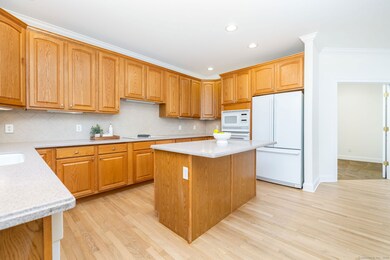
20 Emily Way Unit 20 West Hartford, CT 06107
Estimated payment $5,272/month
Highlights
- Open Floorplan
- Deck
- Thermal Windows
- Wolcott School Rated A-
- Ranch Style House
- Home Security System
About This Home
Welcome to The Reservoir, a sought-after 55+ community in West Hartford, Connecticut offering comfort, convenience, and low-maintenance living. This light-filled half-duplex on Emily Way features two main-level en suite bedrooms, a powder room, and a finished lower level with a full bath. Recent updates include refinished hardwood floors, professionally cleaned carpets, and fresh interior paint throughout the main level. The open kitchen connects to a vaulted great room with oversized windows, creating a bright and airy feel. Gorgeous spaces like the entry foyer and dining room will wow guests! Enjoy the ease of one-level living with flexible space below, located minutes from West Hartford Center, Blue Back Square, shopping, dining, and medical care, plus access to nearby walking trails and the scenic reservoir. This home offers a blend of tranquility and convenience in one of the area's premier 55+ communities.
Last Listed By
William Pitt Sotheby's Int'l License #RES.0800242 Listed on: 04/02/2025

Home Details
Home Type
- Single Family
Est. Annual Taxes
- $12,765
Year Built
- Built in 2005
HOA Fees
- $572 Monthly HOA Fees
Home Design
- Ranch Style House
- Concrete Foundation
- Frame Construction
- Asphalt Shingled Roof
- Clap Board Siding
- Masonry Siding
Interior Spaces
- Open Floorplan
- Thermal Windows
- Partially Finished Basement
- Basement Fills Entire Space Under The House
- Home Security System
Kitchen
- Built-In Oven
- Cooktop
- Microwave
- Dishwasher
- Disposal
Bedrooms and Bathrooms
- 2 Bedrooms
Laundry
- Laundry on main level
- Dryer
- Washer
Parking
- 2 Car Garage
- Parking Deck
- Automatic Garage Door Opener
Location
- Property is near shops
- Property is near a bus stop
- Property is near a golf course
Utilities
- Central Air
- Heating System Uses Natural Gas
- Programmable Thermostat
- Underground Utilities
- Cable TV Available
Additional Features
- Deck
- Property is zoned R-10,S
Community Details
- Association fees include grounds maintenance, snow removal, property management
- The Reservoir Subdivision
- Property managed by White & Katzman
Listing and Financial Details
- Assessor Parcel Number 2402728
Map
Home Values in the Area
Average Home Value in this Area
Tax History
| Year | Tax Paid | Tax Assessment Tax Assessment Total Assessment is a certain percentage of the fair market value that is determined by local assessors to be the total taxable value of land and additions on the property. | Land | Improvement |
|---|---|---|---|---|
| 2024 | $12,765 | $301,420 | $0 | $301,420 |
| 2023 | $12,334 | $301,420 | $0 | $301,420 |
| 2022 | $12,262 | $301,420 | $0 | $301,420 |
| 2021 | $12,973 | $305,830 | $0 | $305,830 |
| 2020 | $12,956 | $309,960 | $0 | $309,960 |
| 2019 | $12,956 | $309,960 | $0 | $309,960 |
| 2018 | $12,708 | $309,960 | $0 | $309,960 |
| 2017 | $13,275 | $323,470 | $0 | $323,470 |
| 2016 | $11,245 | $284,620 | $0 | $284,620 |
| 2015 | $10,904 | $284,620 | $0 | $284,620 |
| 2014 | $10,636 | $284,620 | $0 | $284,620 |
Property History
| Date | Event | Price | Change | Sq Ft Price |
|---|---|---|---|---|
| 04/17/2025 04/17/25 | Price Changed | $685,000 | 0.0% | $252 / Sq Ft |
| 04/17/2025 04/17/25 | For Sale | $685,000 | 0.0% | $252 / Sq Ft |
| 04/17/2025 04/17/25 | Price Changed | $685,000 | 0.0% | $252 / Sq Ft |
| 04/17/2025 04/17/25 | For Sale | $685,000 | +7.9% | $252 / Sq Ft |
| 04/07/2025 04/07/25 | Pending | -- | -- | -- |
| 04/07/2025 04/07/25 | Pending | -- | -- | -- |
| 04/04/2025 04/04/25 | For Sale | $635,000 | 0.0% | $234 / Sq Ft |
| 04/04/2025 04/04/25 | For Sale | $635,000 | -- | $234 / Sq Ft |
Purchase History
| Date | Type | Sale Price | Title Company |
|---|---|---|---|
| Warranty Deed | $450,000 | -- | |
| Warranty Deed | $471,874 | -- |
Mortgage History
| Date | Status | Loan Amount | Loan Type |
|---|---|---|---|
| Previous Owner | $175,000 | No Value Available |
Similar Homes in West Hartford, CT
Source: SmartMLS
MLS Number: 24084735
APN: WHAR-000012C-001755-000020
- 65 Cassandra Blvd Unit 106
- 294 Tunxis Rd
- 34 10 Acre Ln
- 24 Woodruff Rd
- 64 Woodruff Rd
- 24 Shady Brook Dr
- 10 White Pine Ln
- 50 Valley View Dr
- 25 Old Mill Ln
- 30 Fairwood Farms Dr
- 129 Ridgewood Rd
- 251 Ridgewood Rd
- 8 Lyle Ct Unit J
- 26 Ridgewood Rd
- 2 Talcott Glen Rd
- 11 Byrne Ct Unit C2
- 7 Plumtree Cir Unit 7
- 1186 Farmington Ave
- 2 Plumtree Cir
- 37 Glenwood Rd
