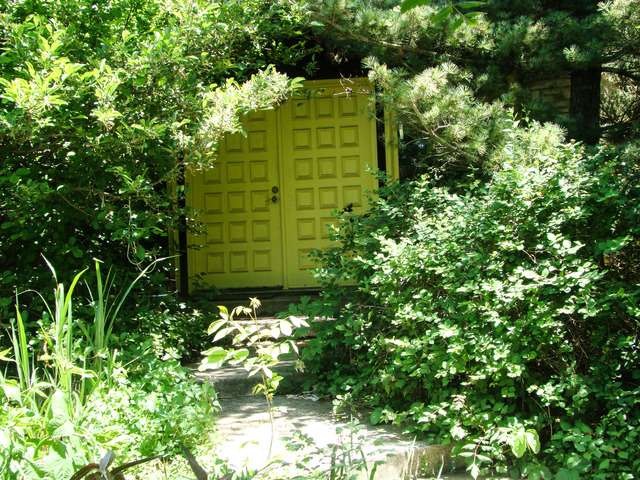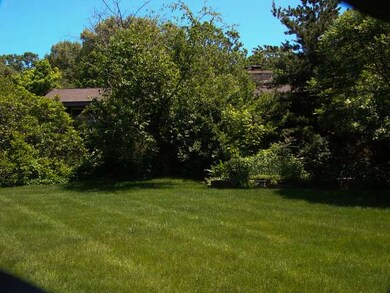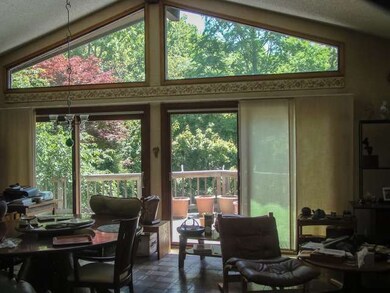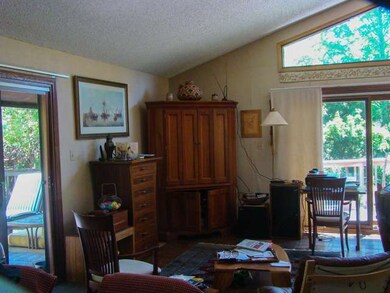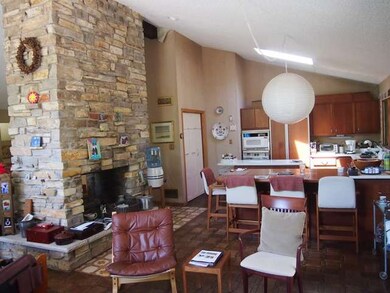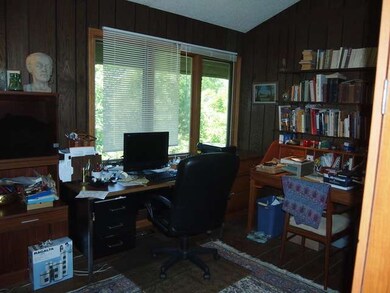
20 Equestrian Way Lemont, IL 60439
Hastings NeighborhoodEstimated Value: $566,909 - $773,000
Highlights
- Landscaped Professionally
- Property is near a forest
- Forced Air Heating and Cooling System
- River Valley School Rated A-
- Attached Garage
About This Home
As of May 2015Custom built home is priced to sell in exclusive Equestrian Estates. Extremely open floor plan needs your personal touches and taste. Master suite with private balcony. Loads of natural light vaulted and cathedral ceilings, huge open kitchen with a 2 story 2 sided stone fire place in the center of it all. Hardwood and marble floors throughout. You will love the seclusion on your 1 acre of natural woodlands.
Last Agent to Sell the Property
Rory Wilfong
HomeSmart Realty Group License #475158277 Listed on: 03/18/2015
Home Details
Home Type
- Single Family
Est. Annual Taxes
- $9,050
Year Built
- 1981
Lot Details
- 1.04
HOA Fees
- $16 per month
Parking
- Attached Garage
- Garage Is Owned
Home Design
- Frame Construction
Interior Spaces
- Primary Bathroom is a Full Bathroom
- See Through Fireplace
Finished Basement
- Basement Fills Entire Space Under The House
- Exterior Basement Entry
- Finished Basement Bathroom
Utilities
- Forced Air Heating and Cooling System
- Heating System Uses Gas
- Well
- Private or Community Septic Tank
Additional Features
- Landscaped Professionally
- Property is near a forest
Ownership History
Purchase Details
Home Financials for this Owner
Home Financials are based on the most recent Mortgage that was taken out on this home.Similar Homes in Lemont, IL
Home Values in the Area
Average Home Value in this Area
Purchase History
| Date | Buyer | Sale Price | Title Company |
|---|---|---|---|
| Calderon Brigit | $385,000 | None Available |
Mortgage History
| Date | Status | Borrower | Loan Amount |
|---|---|---|---|
| Open | Calderon Brigit | $351,000 | |
| Closed | Calderon Brigit | $346,500 | |
| Closed | Calderon Bright | $358,000 | |
| Closed | Calderon Brigit | $365,365 | |
| Previous Owner | Derrick Malcolm | $75,000 |
Property History
| Date | Event | Price | Change | Sq Ft Price |
|---|---|---|---|---|
| 05/20/2015 05/20/15 | Sold | $385,000 | -9.4% | $184 / Sq Ft |
| 04/01/2015 04/01/15 | Pending | -- | -- | -- |
| 03/18/2015 03/18/15 | For Sale | $425,000 | -- | $204 / Sq Ft |
Tax History Compared to Growth
Tax History
| Year | Tax Paid | Tax Assessment Tax Assessment Total Assessment is a certain percentage of the fair market value that is determined by local assessors to be the total taxable value of land and additions on the property. | Land | Improvement |
|---|---|---|---|---|
| 2024 | $9,050 | $50,000 | $14,751 | $35,249 |
| 2023 | $9,115 | $50,000 | $14,751 | $35,249 |
| 2022 | $9,115 | $43,885 | $12,482 | $31,403 |
| 2021 | $8,874 | $43,883 | $12,481 | $31,402 |
| 2020 | $9,052 | $43,883 | $12,481 | $31,402 |
| 2019 | $7,563 | $38,500 | $12,481 | $26,019 |
| 2018 | $7,444 | $38,500 | $12,481 | $26,019 |
| 2017 | $8,064 | $38,500 | $12,481 | $26,019 |
| 2016 | $8,268 | $37,597 | $10,212 | $27,385 |
| 2015 | $8,414 | $37,597 | $10,212 | $27,385 |
| 2014 | $8,512 | $37,597 | $10,212 | $27,385 |
| 2013 | $6,901 | $36,940 | $10,212 | $26,728 |
Agents Affiliated with this Home
-
R
Seller's Agent in 2015
Rory Wilfong
HomeSmart Realty Group
-
Mala Gandhi

Buyer's Agent in 2015
Mala Gandhi
@ Properties
(630) 660-7440
82 Total Sales
Map
Source: Midwest Real Estate Data (MRED)
MLS Number: MRD08864693
APN: 22-25-103-007-0000
- 7 Surrey
- 2 Equestrian Way
- 43 Sun Hill Ln
- 12663 Rossaveal Way
- 12414 Killarney Dr
- 12681 Rossaveal Way
- 12638 Rossaveal Way
- 12675 Rossaveal Way
- 12426 Conneely Ct
- 11500 Bell Rd
- 12826 Artesian St
- 12900 Archer Ave
- 11201 Archer Ave
- 12460 Portrush Ln
- 12472 Portrush Ln
- 12468 Portrush Ln
- 12591 Maggie Dr
- 12538 Eileen St
- 12766 Corbett Ct
- 43 Brookside Dr
- 20 Equestrian Way
- 18 Equestrian Way
- 22 Equestrian Way
- 10 Carriage Ln
- 14 Equestrian Way
- 17 Equestrian Way
- 26 Equestrian Way
- 25 Equestrian Way
- 8 Carriage Ln
- 7 Chestnut
- 15 Equestrian Way
- 28 Equestrian Way
- 7 Carriage Ln
- 6 Chestnut
- 13 Equestrian Way
- 27 Equestrian Way
- 6 Carriage Ln
- 10 Equestrian Way
- 30 Equestrian Way
- 5 Chestnut
