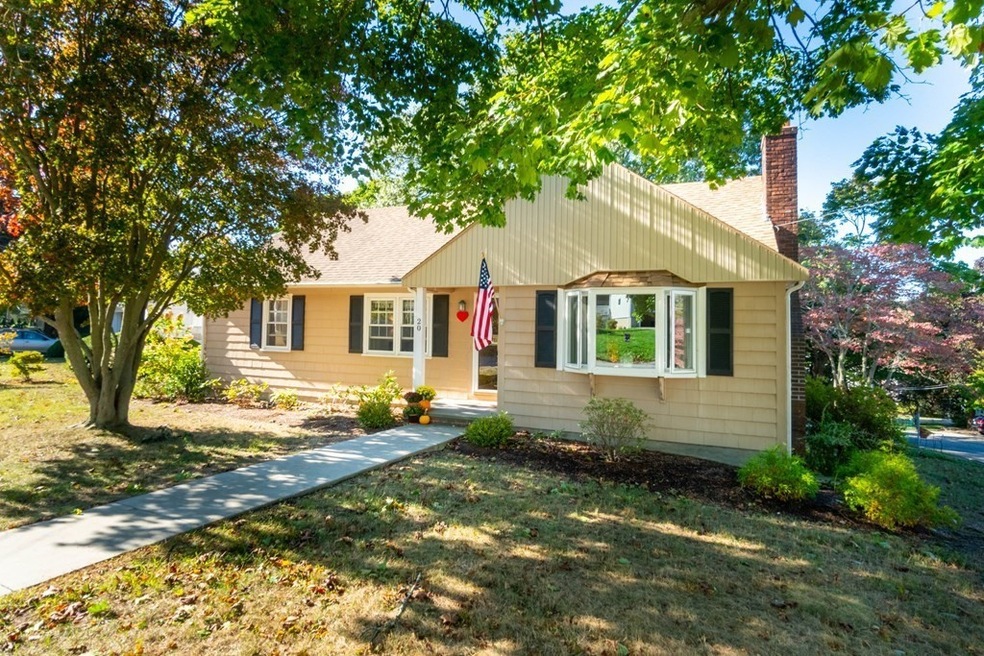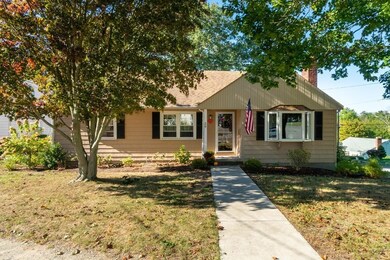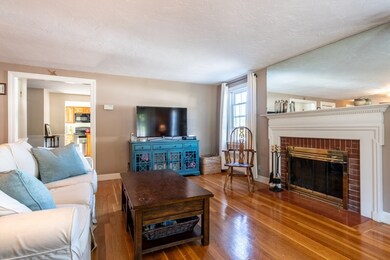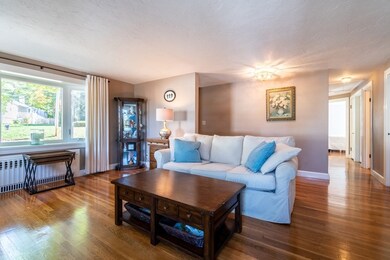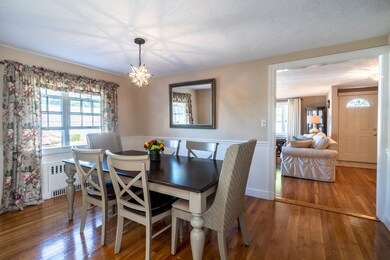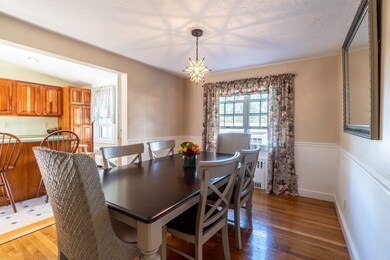
20 Fallgren Ln East Weymouth, MA 02189
Highlights
- Waterfront
- Deck
- Ranch Style House
- Open Floorplan
- Family Room with Fireplace
- Cathedral Ceiling
About This Home
As of November 2020Easy living in this charming Ranch in a sought after neighborhood! The spacious living room features a beautiful, wood burning fireplace, a large bay window, hardwood floors that flows beautifully to the formal dining room. The open floor plan is ideal for entertaining. The high ceiling and skylight make this bright and sunny kitchen with island a pleasure to be in. The deck that is adjacent to the kitchen is ideal for alfresco dining. All three bedrooms on the main floor have hardwood floors. The main bathroom also has a high ceiling and skylight. The lower level offers a finished family/media room with fireplace and built in shelving and a full bath and laundry room. This quiet, tree lined ACADEMY school neighborhood is centrally located near beaches, shopping, playgrounds and the shipyard with the commuter boat to Boston. ALL OFFERS DUE ON SUNDAY 10/11 AT 6PM.
Last Buyer's Agent
Jill Cohen
Redfin Corp.

Home Details
Home Type
- Single Family
Est. Annual Taxes
- $4,421
Year Built
- Built in 1953
Lot Details
- 7,405 Sq Ft Lot
- Waterfront
- Fenced
- Property is zoned R-5
Parking
- 1 Car Attached Garage
- Tuck Under Parking
- Driveway
- Open Parking
Home Design
- Ranch Style House
- Frame Construction
- Shingle Roof
- Concrete Perimeter Foundation
Interior Spaces
- 1,244 Sq Ft Home
- Open Floorplan
- Cathedral Ceiling
- Skylights
- Bay Window
- Family Room with Fireplace
- 2 Fireplaces
- Living Room with Fireplace
Flooring
- Wood
- Wall to Wall Carpet
- Ceramic Tile
Bedrooms and Bathrooms
- 3 Bedrooms
- 2 Full Bathrooms
- Bathtub with Shower
- Separate Shower
- Linen Closet In Bathroom
Basement
- Basement Fills Entire Space Under The House
- Laundry in Basement
Outdoor Features
- Deck
Schools
- Academy Elementary School
Utilities
- No Cooling
- Heating System Uses Oil
- Baseboard Heating
Listing and Financial Details
- Assessor Parcel Number M:18 B:182 L:056,273660
Ownership History
Purchase Details
Home Financials for this Owner
Home Financials are based on the most recent Mortgage that was taken out on this home.Purchase Details
Home Financials for this Owner
Home Financials are based on the most recent Mortgage that was taken out on this home.Similar Homes in the area
Home Values in the Area
Average Home Value in this Area
Purchase History
| Date | Type | Sale Price | Title Company |
|---|---|---|---|
| Not Resolvable | $480,000 | None Available | |
| Not Resolvable | $350,000 | -- | |
| Not Resolvable | $350,000 | -- |
Mortgage History
| Date | Status | Loan Amount | Loan Type |
|---|---|---|---|
| Open | $450,000 | New Conventional | |
| Previous Owner | $50,000 | Stand Alone Refi Refinance Of Original Loan | |
| Previous Owner | $150,000 | New Conventional | |
| Previous Owner | $186,900 | No Value Available | |
| Previous Owner | $100,000 | Unknown | |
| Previous Owner | $35,000 | No Value Available | |
| Previous Owner | $30,000 | No Value Available |
Property History
| Date | Event | Price | Change | Sq Ft Price |
|---|---|---|---|---|
| 11/20/2020 11/20/20 | Sold | $480,000 | +4.6% | $386 / Sq Ft |
| 10/13/2020 10/13/20 | Pending | -- | -- | -- |
| 10/06/2020 10/06/20 | For Sale | $459,000 | +31.1% | $369 / Sq Ft |
| 11/21/2013 11/21/13 | Sold | $350,000 | 0.0% | $276 / Sq Ft |
| 10/22/2013 10/22/13 | Pending | -- | -- | -- |
| 10/07/2013 10/07/13 | Off Market | $350,000 | -- | -- |
| 10/03/2013 10/03/13 | For Sale | $349,900 | -- | $276 / Sq Ft |
Tax History Compared to Growth
Tax History
| Year | Tax Paid | Tax Assessment Tax Assessment Total Assessment is a certain percentage of the fair market value that is determined by local assessors to be the total taxable value of land and additions on the property. | Land | Improvement |
|---|---|---|---|---|
| 2025 | $5,624 | $556,800 | $239,300 | $317,500 |
| 2024 | $5,503 | $535,800 | $227,900 | $307,900 |
| 2023 | $5,238 | $501,200 | $211,000 | $290,200 |
| 2022 | $5,211 | $454,700 | $195,400 | $259,300 |
| 2021 | $4,667 | $397,500 | $195,400 | $202,100 |
| 2020 | $4,421 | $370,900 | $195,400 | $175,500 |
| 2019 | $4,237 | $349,600 | $187,900 | $161,700 |
| 2018 | $4,264 | $341,100 | $186,400 | $154,700 |
| 2017 | $4,162 | $324,900 | $177,500 | $147,400 |
| 2016 | $4,023 | $314,300 | $170,700 | $143,600 |
| 2015 | $3,888 | $301,400 | $170,700 | $130,700 |
| 2014 | $3,814 | $286,800 | $158,900 | $127,900 |
Agents Affiliated with this Home
-

Seller's Agent in 2020
Sheila Creahan
Compass
(617) 842-2794
1 in this area
56 Total Sales
-

Seller Co-Listing Agent in 2020
Denise Marshall
Compass
(781) 285-8028
1 in this area
64 Total Sales
-
J
Buyer's Agent in 2020
Jill Cohen
Redfin Corp.
-

Seller's Agent in 2013
Michael Molisse
William Raveis R.E. & Home Services
(781) 331-3900
34 in this area
210 Total Sales
Map
Source: MLS Property Information Network (MLS PIN)
MLS Number: 72738381
APN: WEYM-000018-000182-000056
- 18 Genevieve Rd
- 4 Sutton St
- 110 Chard St
- 69 Mount Vernon Rd W
- 19 Center St
- 21 Vernon St
- 412 Broad St
- 189 East St
- 24 East St
- 68 Putnam St
- 573 Broad St Unit 234
- 40 School House Rd Unit 4
- 36-38 Madison St
- 575 Broad St Unit 215
- 19 K St
- 37 Idlewell St
- 1141 Commercial St
- 154 Liberty Bell Cir
- 45 Harding Ave
- 49 Whitman St
