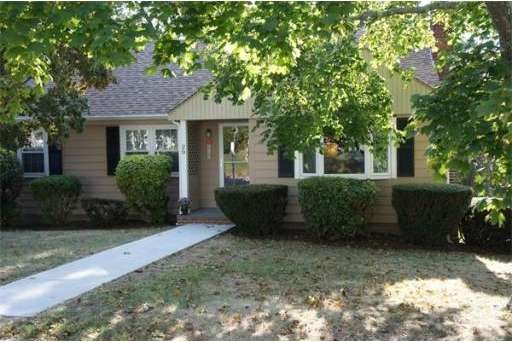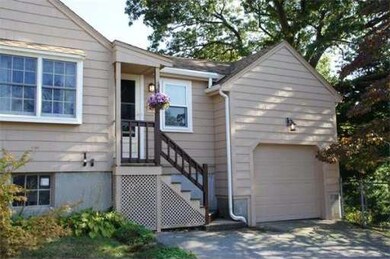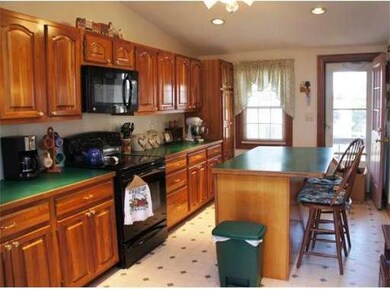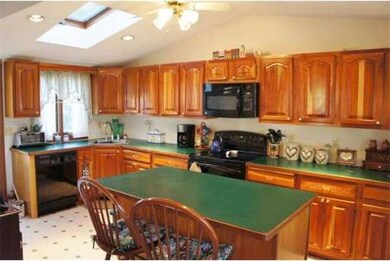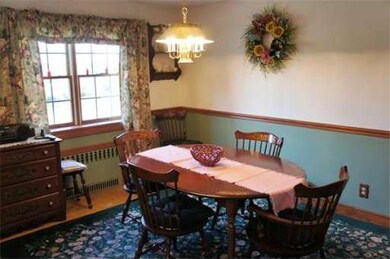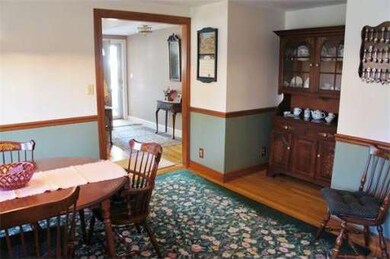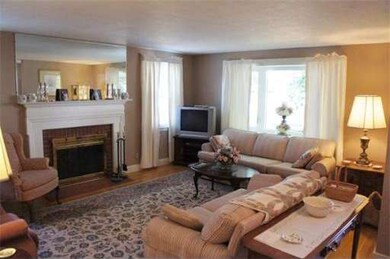
20 Fallgren Ln East Weymouth, MA 02189
About This Home
As of November 2020Weymouth Height's Academy Ave School District !! Longtime owner Downsizing ! Great Ranch with open Floor plan, Nice Kitchen with cathedral ceiling Skylight's make it so Bright,Large open Living Rm. Fireplace and large Bay Window, Dining Rm, Gleaming Hardwood Floors Thru-out ,3 Bdrm's, 2 Full Bath's, Lower Level Family Rm with Fireplace and built in Bar, Beautiful quiet Neighborhood, walk to School's, Park's Shopping, & "T' Bus, minute's to Beaches, Commuter Boat or Train, Shipyard Restaurant' & Shop's
Last Agent to Sell the Property
William Raveis R.E. & Home Services Listed on: 10/03/2013

Home Details
Home Type
Single Family
Est. Annual Taxes
$5,624
Year Built
1953
Lot Details
0
Listing Details
- Lot Description: Corner, Paved Drive
- Special Features: None
- Property Sub Type: Detached
- Year Built: 1953
Interior Features
- Has Basement: Yes
- Fireplaces: 2
- Number of Rooms: 7
- Amenities: Public Transportation, Shopping, Tennis Court, Park, Walk/Jog Trails, Medical Facility, Laundromat, Conservation Area, Highway Access, House of Worship, Marina, Private School, Public School, T-Station
- Electric: Circuit Breakers
- Energy: Insulated Windows, Insulated Doors
- Flooring: Tile, Vinyl, Hardwood
- Insulation: Full
- Interior Amenities: Cable Available
- Basement: Full
- Bedroom 2: First Floor, 10X10
- Bedroom 3: First Floor, 14X10
- Bathroom #1: First Floor
- Bathroom #2: Basement
- Kitchen: First Floor, 17X9
- Laundry Room: Basement
- Living Room: First Floor, 17X16
- Master Bedroom: First Floor, 12X12
- Master Bedroom Description: Closet, Flooring - Hardwood
- Dining Room: First Floor, 16X10
- Family Room: Basement, 26X14
Exterior Features
- Construction: Frame
- Exterior: Wood
- Exterior Features: Deck, Deck - Wood, Gutters, Fenced Yard
- Foundation: Poured Concrete
Garage/Parking
- Garage Parking: Attached, Garage Door Opener, Storage
- Garage Spaces: 1
- Parking: Off-Street
- Parking Spaces: 3
Utilities
- Heat Zones: 3
- Hot Water: Oil
- Utility Connections: for Electric Range, for Electric Oven, for Electric Dryer, Washer Hookup
Condo/Co-op/Association
- HOA: No
Ownership History
Purchase Details
Home Financials for this Owner
Home Financials are based on the most recent Mortgage that was taken out on this home.Purchase Details
Home Financials for this Owner
Home Financials are based on the most recent Mortgage that was taken out on this home.Similar Homes in the area
Home Values in the Area
Average Home Value in this Area
Purchase History
| Date | Type | Sale Price | Title Company |
|---|---|---|---|
| Not Resolvable | $480,000 | None Available | |
| Not Resolvable | $350,000 | -- | |
| Not Resolvable | $350,000 | -- |
Mortgage History
| Date | Status | Loan Amount | Loan Type |
|---|---|---|---|
| Open | $450,000 | New Conventional | |
| Previous Owner | $50,000 | Stand Alone Refi Refinance Of Original Loan | |
| Previous Owner | $150,000 | New Conventional | |
| Previous Owner | $186,900 | No Value Available | |
| Previous Owner | $100,000 | Unknown | |
| Previous Owner | $35,000 | No Value Available | |
| Previous Owner | $30,000 | No Value Available |
Property History
| Date | Event | Price | Change | Sq Ft Price |
|---|---|---|---|---|
| 11/20/2020 11/20/20 | Sold | $480,000 | +4.6% | $386 / Sq Ft |
| 10/13/2020 10/13/20 | Pending | -- | -- | -- |
| 10/06/2020 10/06/20 | For Sale | $459,000 | +31.1% | $369 / Sq Ft |
| 11/21/2013 11/21/13 | Sold | $350,000 | 0.0% | $276 / Sq Ft |
| 10/22/2013 10/22/13 | Pending | -- | -- | -- |
| 10/07/2013 10/07/13 | Off Market | $350,000 | -- | -- |
| 10/03/2013 10/03/13 | For Sale | $349,900 | -- | $276 / Sq Ft |
Tax History Compared to Growth
Tax History
| Year | Tax Paid | Tax Assessment Tax Assessment Total Assessment is a certain percentage of the fair market value that is determined by local assessors to be the total taxable value of land and additions on the property. | Land | Improvement |
|---|---|---|---|---|
| 2025 | $5,624 | $556,800 | $239,300 | $317,500 |
| 2024 | $5,503 | $535,800 | $227,900 | $307,900 |
| 2023 | $5,238 | $501,200 | $211,000 | $290,200 |
| 2022 | $5,211 | $454,700 | $195,400 | $259,300 |
| 2021 | $4,667 | $397,500 | $195,400 | $202,100 |
| 2020 | $4,421 | $370,900 | $195,400 | $175,500 |
| 2019 | $4,237 | $349,600 | $187,900 | $161,700 |
| 2018 | $4,264 | $341,100 | $186,400 | $154,700 |
| 2017 | $4,162 | $324,900 | $177,500 | $147,400 |
| 2016 | $4,023 | $314,300 | $170,700 | $143,600 |
| 2015 | $3,888 | $301,400 | $170,700 | $130,700 |
| 2014 | $3,814 | $286,800 | $158,900 | $127,900 |
Agents Affiliated with this Home
-

Seller's Agent in 2020
Sheila Creahan
Compass
(617) 842-2794
1 in this area
56 Total Sales
-

Seller Co-Listing Agent in 2020
Denise Marshall
Compass
(781) 285-8028
1 in this area
64 Total Sales
-
J
Buyer's Agent in 2020
Jill Cohen
Redfin Corp.
-

Seller's Agent in 2013
Michael Molisse
William Raveis R.E. & Home Services
(781) 331-3900
34 in this area
211 Total Sales
Map
Source: MLS Property Information Network (MLS PIN)
MLS Number: 71591906
APN: WEYM-000018-000182-000056
- 18 Genevieve Rd
- 4 Sutton St
- 110 Chard St
- 69 Mount Vernon Rd W
- 19 Center St
- 21 Vernon St
- 412 Broad St
- 189 East St
- 24 East St
- 68 Putnam St
- 65 Saint Anne Rd
- 573 Broad St Unit 234
- 40 School House Rd Unit 4
- 36-38 Madison St
- 575 Broad St Unit 215
- 19 K St
- 37 Idlewell St
- 1141 Commercial St
- 154 Liberty Bell Cir
- 45 Harding Ave
