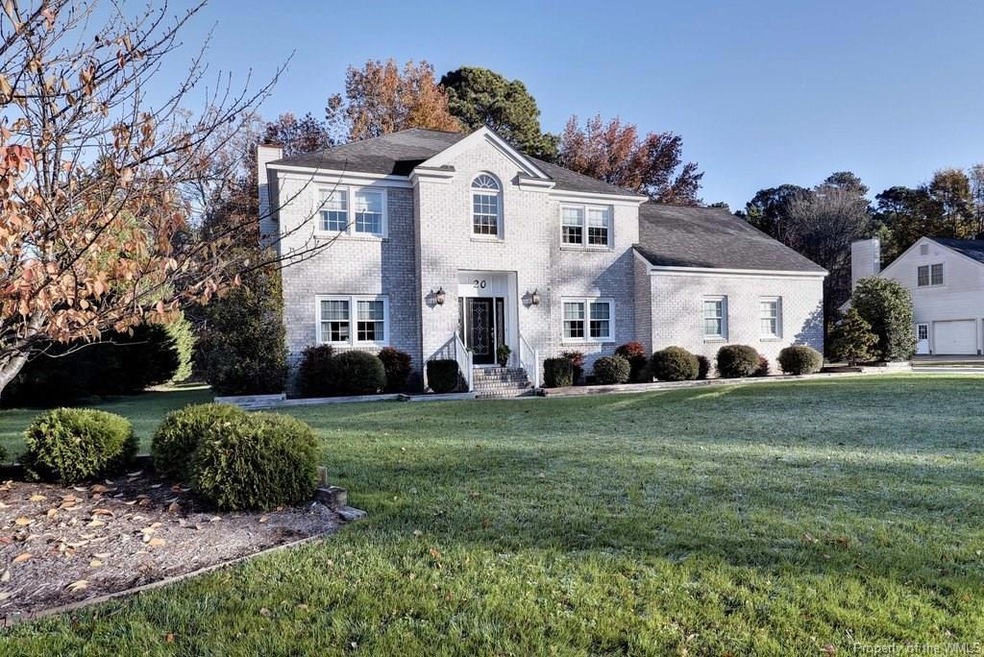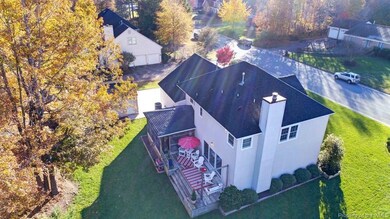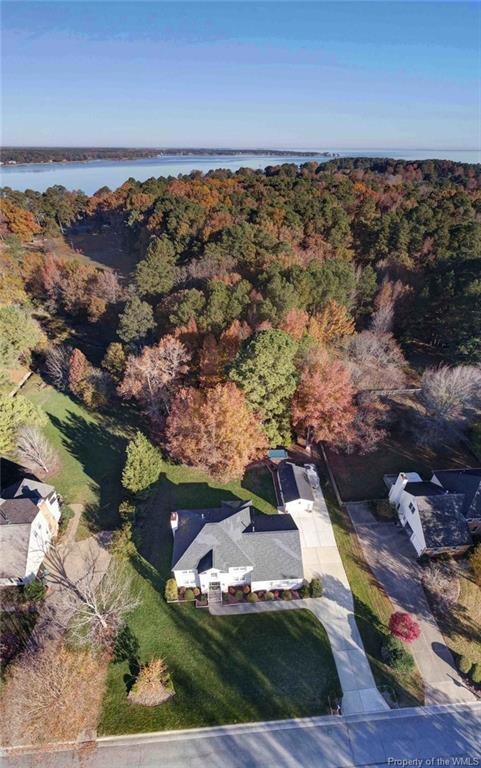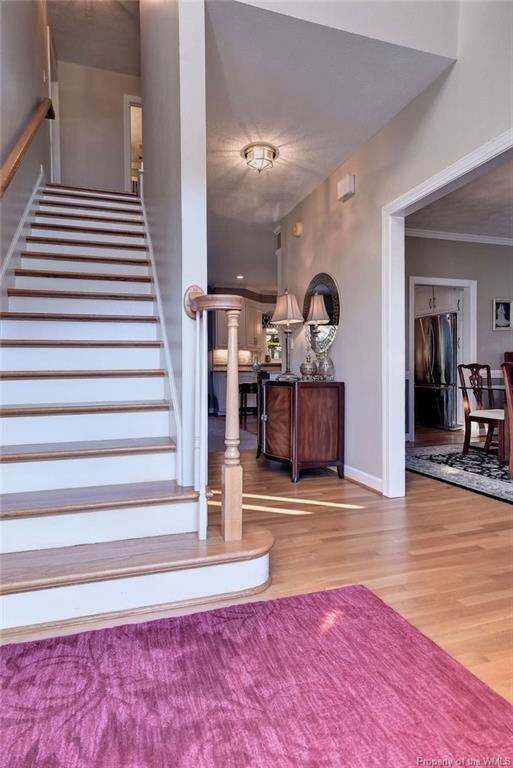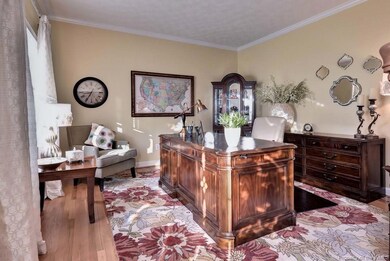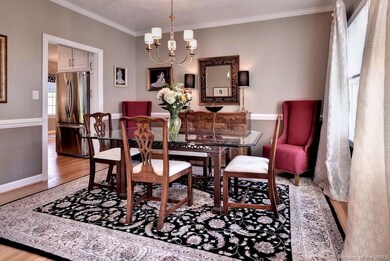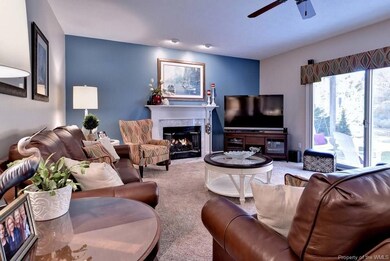
20 Ferguson St Poquoson, VA 23662
Poquoson Shores NeighborhoodHighlights
- 1.04 Acre Lot
- Wood Flooring
- Granite Countertops
- Deck
- Hydromassage or Jetted Bathtub
- Screened Porch
About This Home
As of May 2018Situated on over an acre of land, this home has been updated with the amenities demanded by today's active lifestyle. The chef's kitchen is designed for the discerning gourmet, featuring white cabinetry with stunning granite countertops, along with a separate bar with wine refrigerator. The large family room with its wall of glass doors leads to the outdoor entertaining area which includes a deck and screened porch, all protected by the privacy of the serene wooded rear property. The home boasts a generously sized master suite with updated master bath along with two additional large bedrooms and hall bath. A bonus room, laundry room and a large walk in closet complete the 2nd floor. There is a hidden gym in the attached garage, ideal for a kids' playroom, workout studio or off season storage. The air conditioned detached garage has a half bath which makes it another excellent area for a kid's playroom, craft room or car parking.
Last Agent to Sell the Property
Howard Hanna William E. Wood License #0225129366 Listed on: 01/28/2018

Last Buyer's Agent
Sandy White
Abbitt Realty Company, LLC License #0225027545

Home Details
Home Type
- Single Family
Est. Annual Taxes
- $5,068
Year Built
- Built in 1994
Lot Details
- 1.04 Acre Lot
Home Design
- Brick Exterior Construction
- Fire Rated Drywall
- Asphalt Shingled Roof
- Vinyl Siding
Interior Spaces
- 3,000 Sq Ft Home
- 2-Story Property
- Built-in Bookshelves
- Ceiling height of 9 feet or more
- Ceiling Fan
- Recessed Lighting
- Gas Fireplace
- Window Screens
- Sliding Doors
- Screened Porch
- Washer and Dryer Hookup
Kitchen
- Eat-In Kitchen
- Built-In Oven
- Electric Cooktop
- Microwave
- Dishwasher
- Kitchen Island
- Granite Countertops
- Disposal
Flooring
- Wood
- Carpet
- Tile
- Vinyl
Bedrooms and Bathrooms
- 3 Bedrooms
- Hydromassage or Jetted Bathtub
Attic
- Attic Fan
- Pull Down Stairs to Attic
Parking
- 3 Car Attached Garage
- Automatic Garage Door Opener
Outdoor Features
- Deck
- Stoop
Schools
- Poquoson Elementary And Middle School
- Poquoson High School
Utilities
- Forced Air Zoned Heating and Cooling System
- Vented Exhaust Fan
- Heating System Uses Natural Gas
- Natural Gas Water Heater
Listing and Financial Details
- Assessor Parcel Number 10-07-00-0014
Ownership History
Purchase Details
Home Financials for this Owner
Home Financials are based on the most recent Mortgage that was taken out on this home.Similar Homes in Poquoson, VA
Home Values in the Area
Average Home Value in this Area
Purchase History
| Date | Type | Sale Price | Title Company |
|---|---|---|---|
| Warranty Deed | $470,000 | Peninsula Title Company Inc |
Mortgage History
| Date | Status | Loan Amount | Loan Type |
|---|---|---|---|
| Open | $125,000 | New Conventional | |
| Previous Owner | $300,000 | Credit Line Revolving |
Property History
| Date | Event | Price | Change | Sq Ft Price |
|---|---|---|---|---|
| 05/29/2025 05/29/25 | For Sale | $665,000 | +41.5% | $230 / Sq Ft |
| 05/07/2018 05/07/18 | Sold | $470,000 | -4.1% | $157 / Sq Ft |
| 04/04/2018 04/04/18 | Pending | -- | -- | -- |
| 01/28/2018 01/28/18 | For Sale | $489,900 | -- | $163 / Sq Ft |
Tax History Compared to Growth
Tax History
| Year | Tax Paid | Tax Assessment Tax Assessment Total Assessment is a certain percentage of the fair market value that is determined by local assessors to be the total taxable value of land and additions on the property. | Land | Improvement |
|---|---|---|---|---|
| 2024 | $6,477 | $568,200 | $191,800 | $376,400 |
| 2023 | $6,307 | $568,200 | $191,800 | $376,400 |
| 2022 | $5,634 | $498,600 | $191,800 | $306,800 |
| 2021 | $5,634 | $498,600 | $191,800 | $306,800 |
| 2020 | $0 | $483,000 | $191,800 | $291,200 |
| 2019 | -- | $483,000 | $191,800 | $291,200 |
| 2018 | -- | $483,000 | $191,800 | $291,200 |
| 2017 | -- | $473,600 | $191,800 | $281,800 |
| 2016 | -- | $473,600 | $191,800 | $281,800 |
| 2015 | -- | $438,700 | $191,800 | $246,900 |
| 2013 | -- | $438,700 | $191,800 | $246,900 |
Agents Affiliated with this Home
-
Ashley Clevenger

Seller's Agent in 2025
Ashley Clevenger
Keller Williams Williamsburg
(757) 869-6134
6 in this area
214 Total Sales
-
Joanie Gummo

Seller's Agent in 2018
Joanie Gummo
Howard Hanna William E. Wood
(757) 509-0257
2 in this area
41 Total Sales
-

Buyer's Agent in 2018
Sandy White
Abbitt Realty Company, LLC
(757) 870-0305
59 Total Sales
Map
Source: Williamsburg Multiple Listing Service
MLS Number: 1802979
APN: 10-07-00-0014
- 103 Darden Dr
- 127 Freemoor Dr
- 30 Wornom Farm Rd
- 106 Ocean Breeze Dr
- 20 Pickins Dr
- 15 Pickins Dr
- 105 Ocean Breeze Dr
- 5 Bessies Landing Dr
- 21 Bayview Dr
- 28 Pasture Rd
- 1811 Calthrop Neck Rd Unit B
- 35 Westover Dr
- 89 Sandy Bay Dr
- 110 Olde Pond Ln
- 205 Shackleford Rd
- 20 Westover Dr
- 31 Kelsor Dr
- 806 Calthrop Neck Rd
- 50 W Wainwright Dr
- 814 Calthrop Neck Rd
