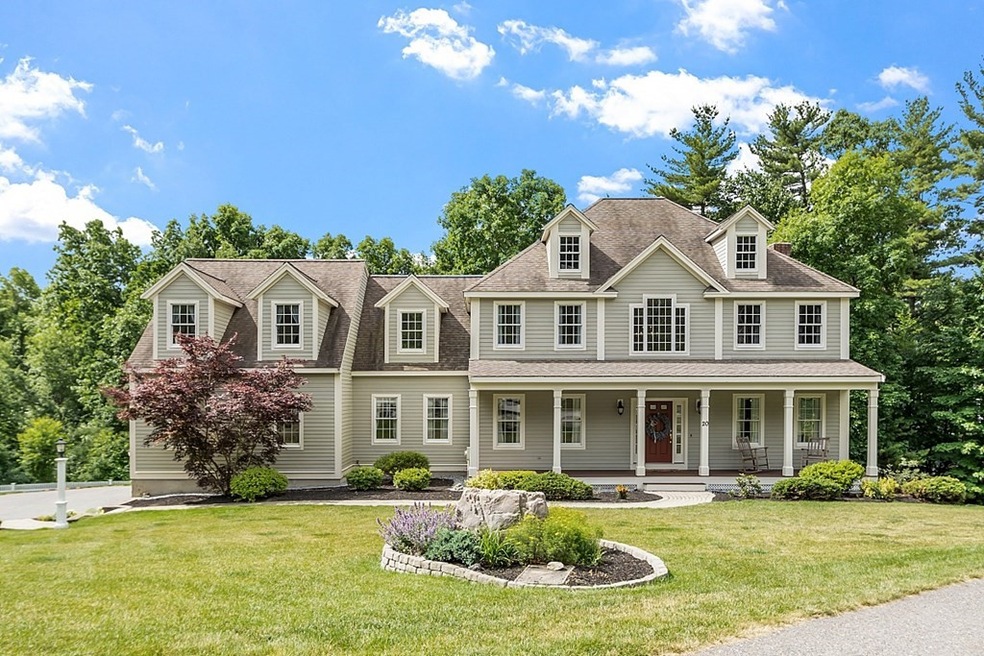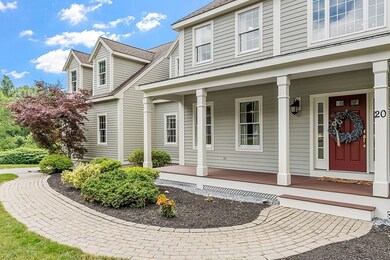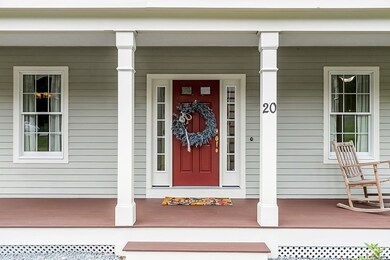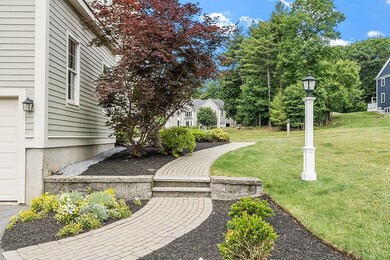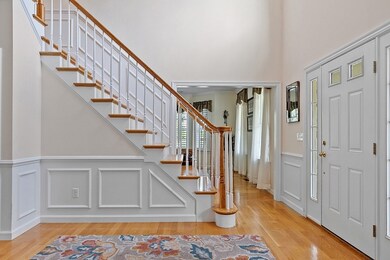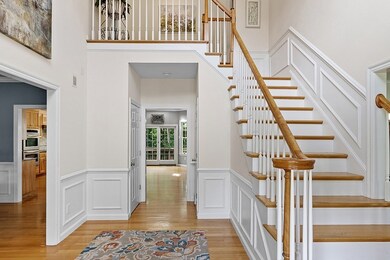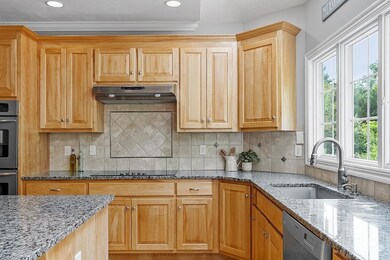
20 Field Stone Way Bolton, MA 01740
Highlights
- Golf Course Community
- Community Stables
- Open Floorplan
- Florence Sawyer School Rated A-
- Spa
- Custom Closet System
About This Home
As of September 2022NORTHWOODS! Striking Colonial in one of Bolton's most desirable neighborhoods! Welcoming front farmers porch, grand entry, cabinet-packed open kitchen, Stainless appliances with oversized isle & skylights! Comfortable family room with wood burning fireplace, formal living room, spacious dining room, office, laundry room and relaxing screened in porch complete the first floor. Oversized primary suite with custom walk-in closet, main bath with cathedral ceiling, skylights and soaking tub. Three large additional bedrooms with custom closets, shared full bathroom, Huge bonus Room over the garage with dormers and private staircase. Hardwood floors, energy star built, Andersen Windows, 3-car side entry garage. Unfinished Basement with 10 ft Ceilings and roughed for future bathroom, Tons of closet space! Situated at the end of a cul de sac! .06 miles to Bower Springs, the area's most scenic conservation area w/many trails for walking/cross country skiing! A must See!!
Last Agent to Sell the Property
Tiffany Hofmann
Keller Williams Realty-Merrimack Listed on: 06/24/2022

Last Buyer's Agent
Michael Gavrilles
Redfin Corp.

Home Details
Home Type
- Single Family
Est. Annual Taxes
- $16,514
Year Built
- Built in 2008
Lot Details
- 1.37 Acre Lot
- Near Conservation Area
- Cul-De-Sac
- Street terminates at a dead end
- Property has an invisible fence for dogs
- Landscaped Professionally
- Gentle Sloping Lot
- Sprinkler System
- Wooded Lot
Parking
- 3 Car Attached Garage
- Parking Storage or Cabinetry
- Garage Door Opener
- Driveway
- Open Parking
- Off-Street Parking
Home Design
- Colonial Architecture
- Frame Construction
- Shingle Roof
- Radon Mitigation System
- Concrete Perimeter Foundation
- Cement Board or Planked
Interior Spaces
- 3,892 Sq Ft Home
- Open Floorplan
- Crown Molding
- Wainscoting
- Coffered Ceiling
- Cathedral Ceiling
- Ceiling Fan
- Skylights
- Recessed Lighting
- Light Fixtures
- Insulated Windows
- Bay Window
- French Doors
- Insulated Doors
- Entrance Foyer
- Family Room with Fireplace
- Home Office
- Bonus Room
- Screened Porch
Kitchen
- Breakfast Bar
- Oven
- Range with Range Hood
- Microwave
- Dishwasher
- Stainless Steel Appliances
- Kitchen Island
- Solid Surface Countertops
Flooring
- Wood
- Wall to Wall Carpet
- Ceramic Tile
Bedrooms and Bathrooms
- 4 Bedrooms
- Primary bedroom located on second floor
- Custom Closet System
- Cedar Closet
- Linen Closet
- Walk-In Closet
- Dual Vanity Sinks in Primary Bathroom
- Soaking Tub
- Bathtub with Shower
- Separate Shower
- Linen Closet In Bathroom
Laundry
- Laundry on main level
- Dryer
- Washer
Unfinished Basement
- Walk-Out Basement
- Basement Fills Entire Space Under The House
- Interior Basement Entry
- Block Basement Construction
Outdoor Features
- Spa
- Balcony
- Deck
- Outdoor Storage
Location
- Property is near schools
Schools
- Florence Sawyer Elementary And Middle School
- Nashoba High School
Utilities
- Forced Air Heating and Cooling System
- 2 Cooling Zones
- 2 Heating Zones
- Heating System Uses Oil
- Generator Hookup
- 200+ Amp Service
- Power Generator
- Private Water Source
- Oil Water Heater
- Private Sewer
- Cable TV Available
Listing and Financial Details
- Assessor Parcel Number Lot 30,4657833
Community Details
Overview
- No Home Owners Association
- Northwoods Subdivision
Amenities
- Shops
Recreation
- Golf Course Community
- Park
- Community Stables
- Jogging Path
Ownership History
Purchase Details
Home Financials for this Owner
Home Financials are based on the most recent Mortgage that was taken out on this home.Purchase Details
Purchase Details
Similar Homes in the area
Home Values in the Area
Average Home Value in this Area
Purchase History
| Date | Type | Sale Price | Title Company |
|---|---|---|---|
| Not Resolvable | $655,000 | -- | |
| Deed | -- | -- | |
| Deed | $2,068,180 | -- |
Mortgage History
| Date | Status | Loan Amount | Loan Type |
|---|---|---|---|
| Open | $725,000 | Purchase Money Mortgage | |
| Closed | $510,400 | Stand Alone Refi Refinance Of Original Loan | |
| Closed | $524,000 | Purchase Money Mortgage | |
| Closed | $65,434 | No Value Available | |
| Previous Owner | $249,000 | No Value Available |
Property History
| Date | Event | Price | Change | Sq Ft Price |
|---|---|---|---|---|
| 09/16/2022 09/16/22 | Sold | $975,000 | 0.0% | $251 / Sq Ft |
| 07/25/2022 07/25/22 | Pending | -- | -- | -- |
| 07/24/2022 07/24/22 | Price Changed | $975,000 | -2.5% | $251 / Sq Ft |
| 06/24/2022 06/24/22 | For Sale | $999,900 | +52.7% | $257 / Sq Ft |
| 12/15/2015 12/15/15 | Sold | $655,000 | -3.7% | $167 / Sq Ft |
| 11/03/2015 11/03/15 | Pending | -- | -- | -- |
| 10/05/2015 10/05/15 | Price Changed | $680,000 | -2.8% | $173 / Sq Ft |
| 09/23/2015 09/23/15 | Price Changed | $699,900 | -2.8% | $178 / Sq Ft |
| 08/28/2015 08/28/15 | For Sale | $719,900 | -- | $183 / Sq Ft |
Tax History Compared to Growth
Tax History
| Year | Tax Paid | Tax Assessment Tax Assessment Total Assessment is a certain percentage of the fair market value that is determined by local assessors to be the total taxable value of land and additions on the property. | Land | Improvement |
|---|---|---|---|---|
| 2025 | $15,998 | $962,600 | $246,700 | $715,900 |
| 2024 | $15,758 | $969,100 | $271,600 | $697,500 |
| 2023 | $16,982 | $970,400 | $246,700 | $723,700 |
| 2022 | $16,514 | $831,100 | $206,800 | $624,300 |
| 2021 | $16,335 | $783,100 | $206,800 | $576,300 |
| 2020 | $14,917 | $731,600 | $206,900 | $524,700 |
| 2019 | $14,976 | $731,600 | $206,900 | $524,700 |
| 2018 | $15,435 | $747,100 | $211,800 | $535,300 |
| 2017 | $15,256 | $719,600 | $201,900 | $517,700 |
| 2016 | $15,837 | $757,400 | $192,100 | $565,300 |
| 2015 | -- | $738,800 | $182,200 | $556,600 |
| 2014 | $15,364 | $724,700 | $197,000 | $527,700 |
Agents Affiliated with this Home
-
T
Seller's Agent in 2022
Tiffany Hofmann
Keller Williams Realty-Merrimack
-
M
Buyer's Agent in 2022
Michael Gavrilles
Redfin Corp.
-

Seller's Agent in 2015
Mike Howard
Andrew J. Abu Inc., REALTORS®
(508) 797-2293
87 Total Sales
-
T
Buyer's Agent in 2015
Team C and C
Burns & Egan Realty Group, LLC
Map
Source: MLS Property Information Network (MLS PIN)
MLS Number: 73003851
APN: BOLT-000007C-000000-000107
- 51 Drumlin Hill Rd
- 347 Green Rd
- 2 Old Harvard Rd
- 90 Harvard Rd
- 57 Houghton Farm Ln
- 43 Candleberry Ln
- 28 Candleberry Ln
- 400 Sugar Rd
- 15 Woodside Dr
- 48 Pondside Dr
- 159 W Bare Hill Rd
- 190 Vaughn Hill Rd
- 44 E Bare Hill Rd
- 11 Mallard Ln Unit 8
- 1 Mallard Ln Unit 1
- 2 Green Rd
- 54 Main St
- 114 Fox Run Rd
- 8 Autumn Ln
- 601 Main St
