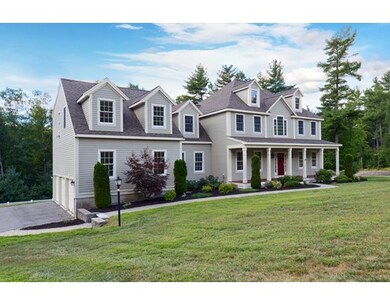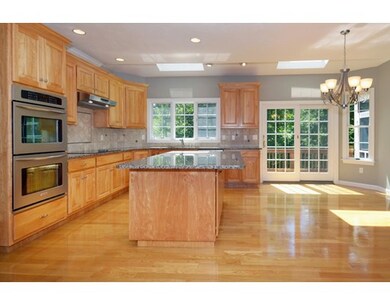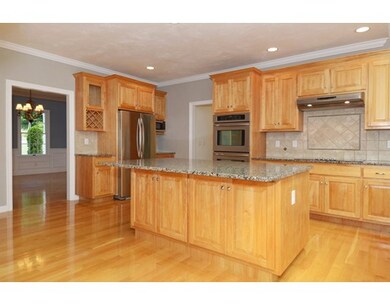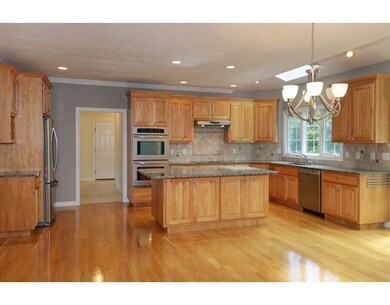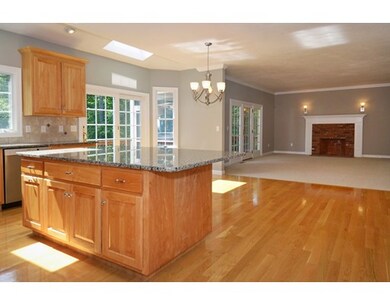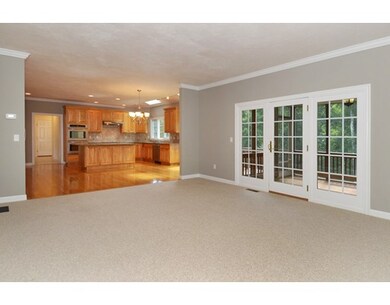
20 Field Stone Way Bolton, MA 01740
About This Home
As of September 2022NORTHWOODS*Better than new traditional yet Striking Colonial in One of Bolton's most desirable neighborhood settings*Pristine young home w/welcoming front porch has been brought to a new level w/the addition of designer colors & crown molding*Sense of Arrival Foyer w/Palladian Window creates wonderful natural sunlight thru*Cabinet-Packed Open Kitchen Floor Plan, Stainless appliances w/oversized isle & skylights make it feel bright & roomy*Soaring Cath Ceiling w/Skylight in Master Bath*Back staircase to oversized Bonus Room w/Charming Dormers*Relaxing SCREENED PORCH (16X12) overlooking backyard w/new fence*Tons of hardwood floors*Energy Star Built*Andersen Windows*3-car side entry garage*W/O Basement w/10 ft Ceilings and roughed for future bathroom*Tons of closet space*Close proximity to Bower Springs, the area's most scenic conservation area w/many trails for walking/cross country skiing*Situated at the end of a cul-de-sac of Upscale Homes that will help you bolster your investment*
Last Buyer's Agent
Team C and C
Burns & Egan Realty Group, LLC
Home Details
Home Type
Single Family
Est. Annual Taxes
$15,998
Year Built
2008
Lot Details
0
Listing Details
- Lot Description: Paved Drive, Easements, Gentle Slope
- Other Agent: 2.50
- Special Features: None
- Property Sub Type: Detached
- Year Built: 2008
Interior Features
- Appliances: Range, Dishwasher, Microwave, Refrigerator, Washer, Dryer
- Fireplaces: 1
- Has Basement: Yes
- Fireplaces: 1
- Primary Bathroom: Yes
- Number of Rooms: 10
- Amenities: Shopping, Walk/Jog Trails, Medical Facility, Conservation Area, Highway Access, House of Worship, Private School, Public School, T-Station
- Electric: Circuit Breakers, 200 Amps
- Energy: Insulated Windows, Storm Doors, Prog. Thermostat
- Flooring: Tile, Wall to Wall Carpet, Hardwood
- Insulation: Full
- Interior Amenities: Cable Available, French Doors
- Basement: Full, Walk Out, Concrete Floor
- Bedroom 2: Second Floor, 14X15
- Bedroom 3: Second Floor, 14X12
- Bedroom 4: Second Floor, 14X12
- Bathroom #1: First Floor
- Bathroom #2: Second Floor
- Bathroom #3: Second Floor
- Kitchen: First Floor, 20X20
- Laundry Room: First Floor, 5X8
- Living Room: First Floor, 16X16
- Master Bedroom: Second Floor, 14X19
- Master Bedroom Description: Ceiling Fan(s), Closet - Walk-in, Flooring - Wall to Wall Carpet
- Dining Room: First Floor, 14X16
- Family Room: First Floor, 20X16
Exterior Features
- Roof: Asphalt/Fiberglass Shingles
- Construction: Frame
- Exterior: Clapboard, Composite
- Exterior Features: Porch - Screened, Deck - Wood, Screens
- Foundation: Poured Concrete
Garage/Parking
- Garage Parking: Attached, Garage Door Opener, Side Entry
- Garage Spaces: 3
- Parking: Off-Street, Paved Driveway
- Parking Spaces: 6
Utilities
- Cooling: Central Air, 2 Units
- Heating: Forced Air, Oil
- Cooling Zones: 2
- Heat Zones: 2
- Hot Water: Oil, Tank
- Utility Connections: for Electric Oven, for Electric Dryer, Washer Hookup
Condo/Co-op/Association
- HOA: No
Schools
- Elementary School: Florence Sawyer
- Middle School: Florence Sawyer
- High School: Nashoba Region
Ownership History
Purchase Details
Home Financials for this Owner
Home Financials are based on the most recent Mortgage that was taken out on this home.Purchase Details
Purchase Details
Similar Homes in Bolton, MA
Home Values in the Area
Average Home Value in this Area
Purchase History
| Date | Type | Sale Price | Title Company |
|---|---|---|---|
| Not Resolvable | $655,000 | -- | |
| Deed | -- | -- | |
| Deed | $2,068,180 | -- |
Mortgage History
| Date | Status | Loan Amount | Loan Type |
|---|---|---|---|
| Open | $725,000 | Purchase Money Mortgage | |
| Closed | $510,400 | Stand Alone Refi Refinance Of Original Loan | |
| Closed | $524,000 | Purchase Money Mortgage | |
| Closed | $65,434 | No Value Available | |
| Previous Owner | $249,000 | No Value Available |
Property History
| Date | Event | Price | Change | Sq Ft Price |
|---|---|---|---|---|
| 09/16/2022 09/16/22 | Sold | $975,000 | 0.0% | $251 / Sq Ft |
| 07/25/2022 07/25/22 | Pending | -- | -- | -- |
| 07/24/2022 07/24/22 | Price Changed | $975,000 | -2.5% | $251 / Sq Ft |
| 06/24/2022 06/24/22 | For Sale | $999,900 | +52.7% | $257 / Sq Ft |
| 12/15/2015 12/15/15 | Sold | $655,000 | -3.7% | $167 / Sq Ft |
| 11/03/2015 11/03/15 | Pending | -- | -- | -- |
| 10/05/2015 10/05/15 | Price Changed | $680,000 | -2.8% | $173 / Sq Ft |
| 09/23/2015 09/23/15 | Price Changed | $699,900 | -2.8% | $178 / Sq Ft |
| 08/28/2015 08/28/15 | For Sale | $719,900 | -- | $183 / Sq Ft |
Tax History Compared to Growth
Tax History
| Year | Tax Paid | Tax Assessment Tax Assessment Total Assessment is a certain percentage of the fair market value that is determined by local assessors to be the total taxable value of land and additions on the property. | Land | Improvement |
|---|---|---|---|---|
| 2025 | $15,998 | $962,600 | $246,700 | $715,900 |
| 2024 | $15,758 | $969,100 | $271,600 | $697,500 |
| 2023 | $16,982 | $970,400 | $246,700 | $723,700 |
| 2022 | $16,514 | $831,100 | $206,800 | $624,300 |
| 2021 | $16,335 | $783,100 | $206,800 | $576,300 |
| 2020 | $14,917 | $731,600 | $206,900 | $524,700 |
| 2019 | $14,976 | $731,600 | $206,900 | $524,700 |
| 2018 | $15,435 | $747,100 | $211,800 | $535,300 |
| 2017 | $15,256 | $719,600 | $201,900 | $517,700 |
| 2016 | $15,837 | $757,400 | $192,100 | $565,300 |
| 2015 | -- | $738,800 | $182,200 | $556,600 |
| 2014 | $15,364 | $724,700 | $197,000 | $527,700 |
Agents Affiliated with this Home
-
T
Seller's Agent in 2022
Tiffany Hofmann
Keller Williams Realty-Merrimack
-
M
Buyer's Agent in 2022
Michael Gavrilles
Redfin Corp.
-
Mike Howard

Seller's Agent in 2015
Mike Howard
Andrew J. Abu Inc., REALTORS®
(508) 797-2293
87 Total Sales
-
T
Buyer's Agent in 2015
Team C and C
Burns & Egan Realty Group, LLC
Map
Source: MLS Property Information Network (MLS PIN)
MLS Number: 71896101
APN: BOLT-000007C-000000-000107
- 51 Drumlin Hill Rd
- 347 Green Rd
- 2 Old Harvard Rd
- 294 Harvard Rd
- 90 Harvard Rd
- 57 Houghton Farm Ln
- 43 Candleberry Ln
- 28 Candleberry Ln
- 400 Sugar Rd
- 48 Pondside Dr
- 159 W Bare Hill Rd
- 44 E Bare Hill Rd
- 11 Mallard Ln Unit 8
- 1 Mallard Ln Unit 1
- 2 Green Rd
- 54 Main St
- 114 Fox Run Rd
- 8 Autumn Ln
- 98 Fox Run Rd
- 18 B Pine Hill Way Unit BB

