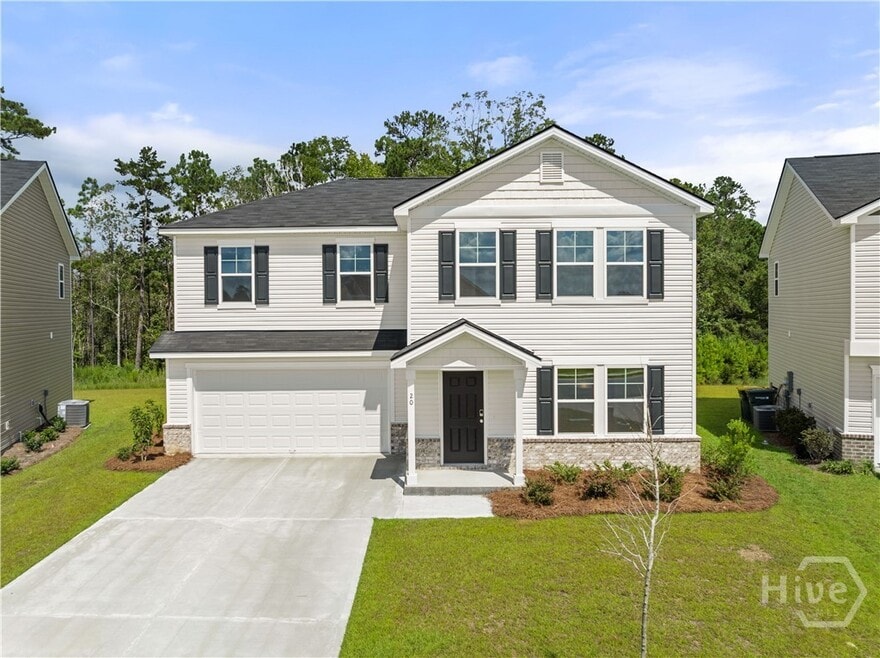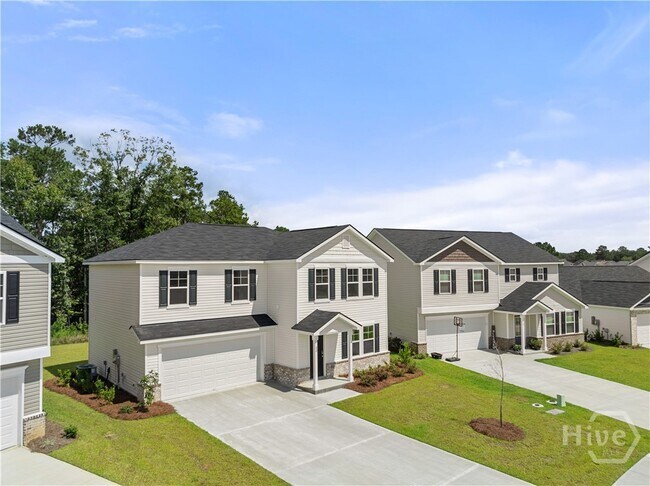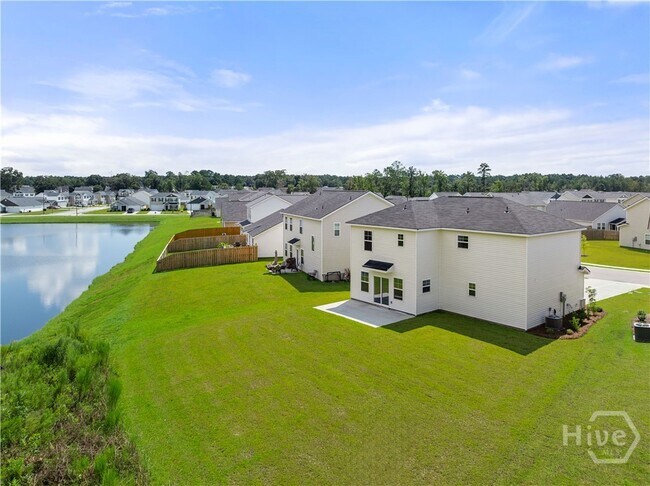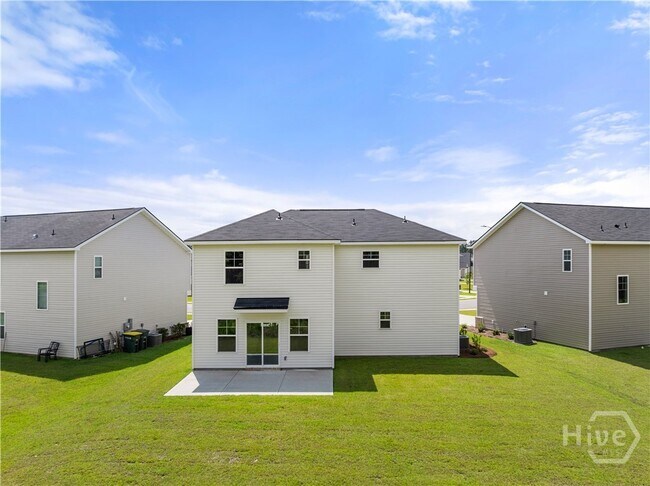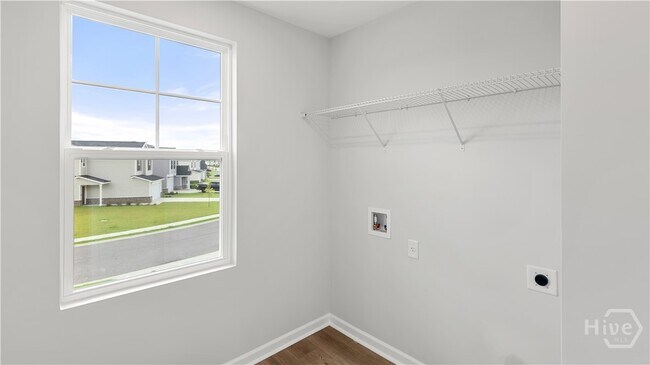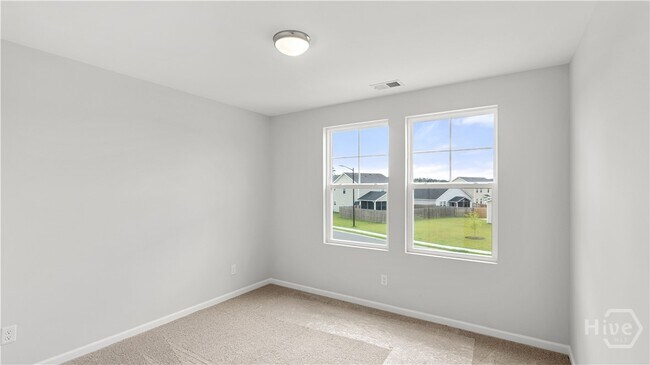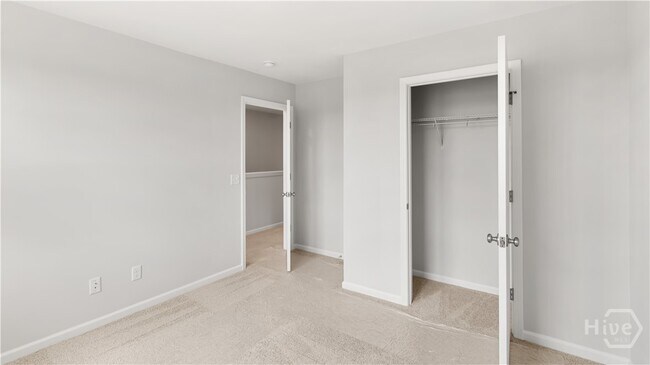
Estimated payment $2,371/month
Total Views
1,132
4
Beds
2.5
Baths
2,088
Sq Ft
$182
Price per Sq Ft
Highlights
- Fitness Center
- Community Lake
- Community Pool
- New Construction
- Clubhouse
- Tennis Courts
About This Home
Savannah's most trusted local builder is proud to offer the Blue Ridge TR plan. Price reflects all current builder incentives. This home is great for a large family or anyone who wants a lot of room and open-concept living! 4 BR/2.5 BA open concept two story home w/ huge primary bedroom! Some fabulous upgrades you'll find are vinyl plank Click flooring throughout main living spaces, laundry and baths. Additional features include stainless steel kitchen appliances(refrigerator included), quartz bathroom vanity tops, and a 5' shower-only in primary bathroom. Granite kitchen counters, 36 tall, graphite cabinets, and sod & sprinklers for front and back yards. Completed Home
Home Details
Home Type
- Single Family
Parking
- 2 Car Garage
Home Design
- New Construction
Interior Spaces
- 2-Story Property
Bedrooms and Bathrooms
- 4 Bedrooms
Community Details
Recreation
- Tennis Courts
- Community Playground
- Fitness Center
- Community Pool
Additional Features
- Community Lake
- Clubhouse
Map
Other Move In Ready Homes in Bradley Point South
About the Builder
Landmark 24 Homes, founded in 2009, is a premier regional homebuilder headquartered in Savannah, Georgia. Specializing in high-quality, energy-efficient homes, the company has become a trusted name in residential construction across Southeast Georgia and South Carolina. Landmark 24 Homes is committed to providing exceptional craftsmanship, innovative designs, and unparalleled customer service.
With a portfolio spanning single-family homes, townhomes, and multifamily housing, the company creates communities that combine functionality, style, and value. Landmark 24 is also deeply involved in land development through its Landmark 24 Development division, ensuring that every community is thoughtfully designed to meet the diverse needs of homebuyers.
Operating under a mission to build homes and communities where families can thrive, Landmark 24 Homes has earned a reputation for reliability, innovation, and excellence.
Nearby Homes
- Bradley Point South
- Bradley Point South - Cove
- Sweetwater Station
- 3 Newberry Dr
- 9 Newberry Dr
- 0 Fort Argyle Rd Unit 273006
- 0 Grove Point Rd Unit SA339481
- 0 & 2065 Grove Point Rd
- 800 Silk Hope Dr
- 823 Silk Hope Dr
- 777 Silk Hope Dr
- 166 Little Lulu Ln
- 199 Burton Rd
- 193 Burton Rd
- 181 Burton Rd
- 187 Burton Rd
- 1
- 81 Dorsey Dr
- 91 Stafford Loop
- 63 Stafford Loop
