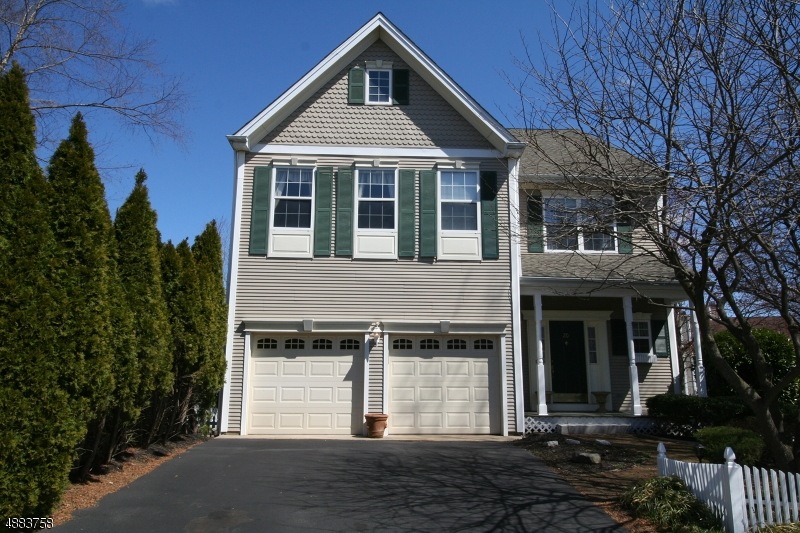
20 Fordham Ct Kendall Park, NJ 08824
Kendall Park NeighborhoodEstimated Value: $808,000 - $938,000
Highlights
- Colonial Architecture
- Deck
- Wood Flooring
- Constable Elementary School Rated A
- Recreation Room
- Jetted Tub in Primary Bathroom
About This Home
As of June 2019Bright & spacious 4 BR, 2 ½ Ba colonial in desirable Highgate Manor. This home features a lovely EIK w/ ceramic tile, skylights, island with granite CT and formal dining room perfect for entertaining. Two story FR features HW Floor and WB FP Updates incl., Master Bath, Powder Room, Furn (2016), CAC (2016), Roof (6 years), W & D (2017). Master Bedroom includes vaulted ceiling, Master Bathroom with stall shower, double sinks, jacuzzi tub and WIC w/ custom wood organizers. Fin. Walk-out Base w/ Rec. Room, Office, Dry Bar, Window Seats & Sliders to very large yard. Relax on your front porch in your own quiet cul-de-sac or on have your morning coffee on your deck overlooking your beautiful backyard. Close proximity to Public Transportation, Shopping, Parks, Blue Ribbon Elementary School. This home not to be missed!
Last Agent to Sell the Property
DEBRA R. ZYCH
SUBURBAN REALTY PROFESSIONALS Listed on: 04/04/2019
Home Details
Home Type
- Single Family
Est. Annual Taxes
- $12,120
Year Built
- Built in 1992
Lot Details
- 8,100 Sq Ft Lot
- Cul-De-Sac
Parking
- 2 Car Attached Garage
- Inside Entrance
- Garage Door Opener
- Private Driveway
- On-Street Parking
Home Design
- Colonial Architecture
- Contemporary Architecture
- Vinyl Siding
- Tile
Interior Spaces
- Dry Bar
- High Ceiling
- Ceiling Fan
- Skylights
- Wood Burning Fireplace
- Drapes & Rods
- Entrance Foyer
- Family Room with Fireplace
- Living Room
- Formal Dining Room
- Home Office
- Recreation Room
- Utility Room
Kitchen
- Eat-In Kitchen
- Gas Oven or Range
- Self-Cleaning Oven
- Recirculated Exhaust Fan
- Microwave
- Dishwasher
- Kitchen Island
Flooring
- Wood
- Wall to Wall Carpet
Bedrooms and Bathrooms
- 4 Bedrooms
- Primary bedroom located on second floor
- En-Suite Primary Bedroom
- Walk-In Closet
- Powder Room
- Jetted Tub in Primary Bathroom
- Separate Shower
Laundry
- Laundry Room
- Dryer
- Washer
Finished Basement
- Walk-Out Basement
- Basement Fills Entire Space Under The House
- Sump Pump
Home Security
- Carbon Monoxide Detectors
- Fire and Smoke Detector
Outdoor Features
- Deck
- Patio
- Storage Shed
- Porch
Schools
- Constable Elementary School
- Crossrds N Middle School
- S.Brunswik High School
Utilities
- Forced Air Heating and Cooling System
- One Cooling System Mounted To A Wall/Window
- Standard Electricity
- Gas Water Heater
Listing and Financial Details
- Assessor Parcel Number 2121-00096-0027-00031-0000-
- Tax Block *
Ownership History
Purchase Details
Home Financials for this Owner
Home Financials are based on the most recent Mortgage that was taken out on this home.Purchase Details
Similar Homes in the area
Home Values in the Area
Average Home Value in this Area
Purchase History
| Date | Buyer | Sale Price | Title Company |
|---|---|---|---|
| Deshpande Rahul | $551,000 | North East Title Agency Llc | |
| Desilets Jack W | $224,100 | -- |
Mortgage History
| Date | Status | Borrower | Loan Amount |
|---|---|---|---|
| Open | Deshpande Rahul | $435,000 | |
| Closed | Deshpande Rahul | $435,000 | |
| Closed | Deshpande Rahul | $440,800 | |
| Previous Owner | Desilet Jack W | $86,900 | |
| Previous Owner | Desilets Jack W | $245,800 |
Property History
| Date | Event | Price | Change | Sq Ft Price |
|---|---|---|---|---|
| 06/05/2019 06/05/19 | Sold | $551,000 | -3.3% | -- |
| 04/16/2019 04/16/19 | Pending | -- | -- | -- |
| 04/04/2019 04/04/19 | For Sale | $569,999 | -- | -- |
Tax History Compared to Growth
Tax History
| Year | Tax Paid | Tax Assessment Tax Assessment Total Assessment is a certain percentage of the fair market value that is determined by local assessors to be the total taxable value of land and additions on the property. | Land | Improvement |
|---|---|---|---|---|
| 2024 | $12,941 | $246,500 | $85,000 | $161,500 |
| 2023 | $12,941 | $246,500 | $85,000 | $161,500 |
| 2022 | $12,562 | $246,500 | $85,000 | $161,500 |
| 2021 | $9,662 | $246,500 | $85,000 | $161,500 |
| 2020 | $12,631 | $246,500 | $85,000 | $161,500 |
| 2019 | $12,742 | $246,500 | $85,000 | $161,500 |
| 2018 | $12,325 | $246,500 | $85,000 | $161,500 |
| 2017 | $12,305 | $246,500 | $85,000 | $161,500 |
| 2016 | $12,175 | $246,500 | $85,000 | $161,500 |
| 2015 | $11,805 | $246,500 | $85,000 | $161,500 |
| 2014 | $11,615 | $246,500 | $85,000 | $161,500 |
Agents Affiliated with this Home
-
D
Seller's Agent in 2019
DEBRA R. ZYCH
SUBURBAN REALTY PROFESSIONALS
-
Niraj Parikh
N
Buyer's Agent in 2019
Niraj Parikh
REAL
(848) 565-5006
50 Total Sales
Map
Source: Garden State MLS
MLS Number: 3544749
APN: 21-00096-27-00031
