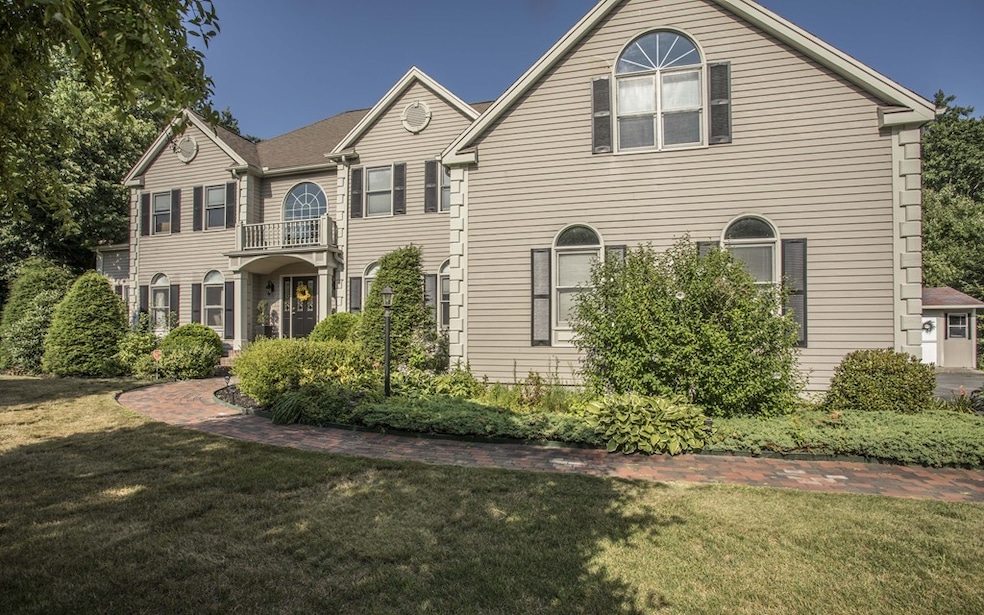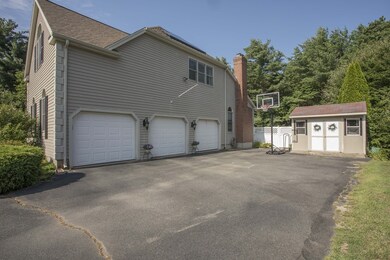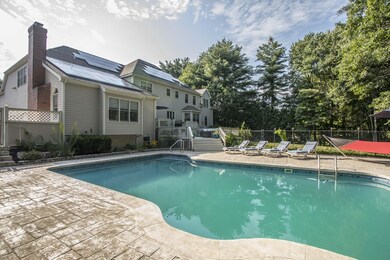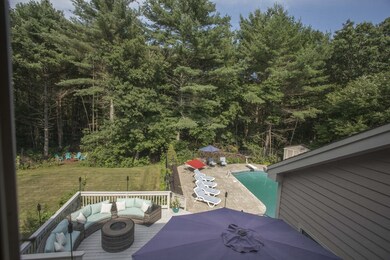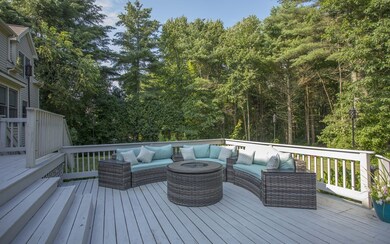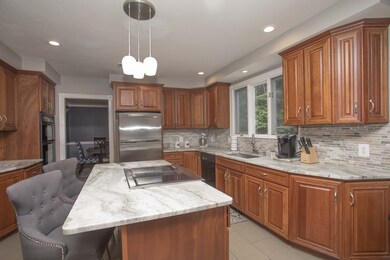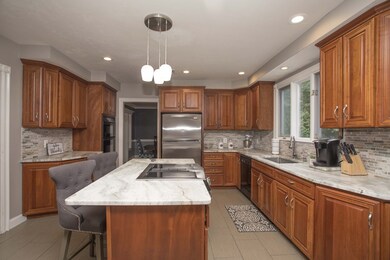
20 Forest Edge Rd South Easton, MA 02375
Highlights
- In Ground Pool
- Deck
- Central Air
- Easton Middle School Rated A-
About This Home
As of September 2018OFFERS DUE BY 4PM TUESDAY JULY 31st. Located in an established neighborhood of similar homes, convenient to commuters routes, local stores and restaurants. NEW hardwood flooring greets you as you enter the home to the double story foyer and sweeping staircase. NEW - gleaming quartz countertops, stone back splash, stainless steel sink, faucets, high end ceramic flooring, recessed & pendant lighting have all been added to give the kitchen a contemporary edge. The great room is perfect for entertaining and overlooks the in ground swimming pool (with NEW pump). This expansive home has FIVE full bedrooms on the second floor PLUS a bonus room, all have new rugs. The master bedroom has two walk in closets and a large master bathroom will NEW quartz counters, double sinks & faucets. Additional rooms games & exercise rooms in finished basement. The seller has range priced this property and will respectfully entertain all offers between $699,900 and $729,900
Home Details
Home Type
- Single Family
Est. Annual Taxes
- $14,232
Year Built
- Built in 1997
Parking
- 3 Car Garage
Kitchen
- Range
- Dishwasher
Laundry
- Dryer
- Washer
Outdoor Features
- In Ground Pool
- Deck
Utilities
- Central Air
- Hot Water Baseboard Heater
- Heating System Uses Oil
- Private Sewer
Additional Features
- Basement
Ownership History
Purchase Details
Home Financials for this Owner
Home Financials are based on the most recent Mortgage that was taken out on this home.Purchase Details
Home Financials for this Owner
Home Financials are based on the most recent Mortgage that was taken out on this home.Purchase Details
Home Financials for this Owner
Home Financials are based on the most recent Mortgage that was taken out on this home.Similar Homes in the area
Home Values in the Area
Average Home Value in this Area
Purchase History
| Date | Type | Sale Price | Title Company |
|---|---|---|---|
| Not Resolvable | $725,000 | -- | |
| Not Resolvable | $630,000 | -- | |
| Deed | $441,030 | -- | |
| Deed | $441,030 | -- |
Mortgage History
| Date | Status | Loan Amount | Loan Type |
|---|---|---|---|
| Open | $100,000 | Credit Line Revolving | |
| Open | $556,900 | Stand Alone Refi Refinance Of Original Loan | |
| Closed | $565,000 | Unknown | |
| Closed | $565,000 | Unknown | |
| Previous Owner | $598,500 | Unknown | |
| Previous Owner | $64,000 | No Value Available | |
| Previous Owner | $120,000 | Purchase Money Mortgage |
Property History
| Date | Event | Price | Change | Sq Ft Price |
|---|---|---|---|---|
| 09/28/2018 09/28/18 | Sold | $725,000 | +3.6% | $166 / Sq Ft |
| 08/02/2018 08/02/18 | Pending | -- | -- | -- |
| 07/28/2018 07/28/18 | For Sale | $699,900 | +11.1% | $160 / Sq Ft |
| 12/05/2016 12/05/16 | Sold | $630,000 | -5.4% | $144 / Sq Ft |
| 10/30/2016 10/30/16 | Pending | -- | -- | -- |
| 10/03/2016 10/03/16 | For Sale | $665,900 | 0.0% | $153 / Sq Ft |
| 09/23/2016 09/23/16 | Pending | -- | -- | -- |
| 09/06/2016 09/06/16 | Price Changed | $665,900 | -2.1% | $153 / Sq Ft |
| 07/28/2016 07/28/16 | Price Changed | $679,900 | -2.9% | $156 / Sq Ft |
| 06/09/2016 06/09/16 | Price Changed | $699,900 | -4.1% | $160 / Sq Ft |
| 05/05/2016 05/05/16 | Price Changed | $729,900 | -2.7% | $167 / Sq Ft |
| 04/08/2016 04/08/16 | For Sale | $750,000 | -- | $172 / Sq Ft |
Tax History Compared to Growth
Tax History
| Year | Tax Paid | Tax Assessment Tax Assessment Total Assessment is a certain percentage of the fair market value that is determined by local assessors to be the total taxable value of land and additions on the property. | Land | Improvement |
|---|---|---|---|---|
| 2025 | $14,232 | $1,140,400 | $416,300 | $724,100 |
| 2024 | $14,219 | $1,065,100 | $367,100 | $698,000 |
| 2023 | $13,481 | $924,000 | $357,400 | $566,600 |
| 2022 | $12,894 | $837,800 | $291,700 | $546,100 |
| 2021 | $12,573 | $812,200 | $266,100 | $546,100 |
| 2020 | $12,176 | $791,700 | $261,100 | $530,600 |
| 2019 | $12,364 | $774,700 | $261,100 | $513,600 |
| 2018 | $12,052 | $743,500 | $261,100 | $482,400 |
| 2017 | $12,063 | $743,700 | $261,100 | $482,600 |
| 2016 | $11,662 | $720,300 | $261,100 | $459,200 |
| 2015 | $11,233 | $669,400 | $212,100 | $457,300 |
| 2014 | $11,204 | $672,900 | $221,500 | $451,400 |
Agents Affiliated with this Home
-
Isobel Wilson

Seller's Agent in 2018
Isobel Wilson
Bella Real Estate
(508) 269-0509
131 Total Sales
-
Rodney Long

Seller Co-Listing Agent in 2018
Rodney Long
Fathom Realty MA
(508) 685-0523
52 Total Sales
-
Kathleen Humphrey

Buyer's Agent in 2018
Kathleen Humphrey
Coldwell Banker Realty - Easton
(508) 328-1258
118 Total Sales
-
M
Buyer's Agent in 2016
Melissa Finneran
Keller Williams Realty
Map
Source: MLS Property Information Network (MLS PIN)
MLS Number: 72370042
APN: EAST-000050U-000042
- 7 Tanglewood Dr
- 23 Tanglewood Dr
- 64 South St
- 101 Gaslight Ln
- 531 Foundry St Unit D
- 531 Foundry St Unit C
- 531 Foundry St Unit E
- 531 Foundry St Unit B
- 531 Foundry St Unit A
- 244 Prospect St
- 26 Gaslight Ln Unit 26
- 555 Foundry St Unit B
- 10 Matthew Cir
- 0 Matthew Cir Unit 73312701
- 572 Foundry St
- 431 Depot St - L4 Overlook Ln
- 23 Poquanticut Ave
- 30 King Arthur Rd
- 47 Guinevere Rd
- 331 Bay Rd
