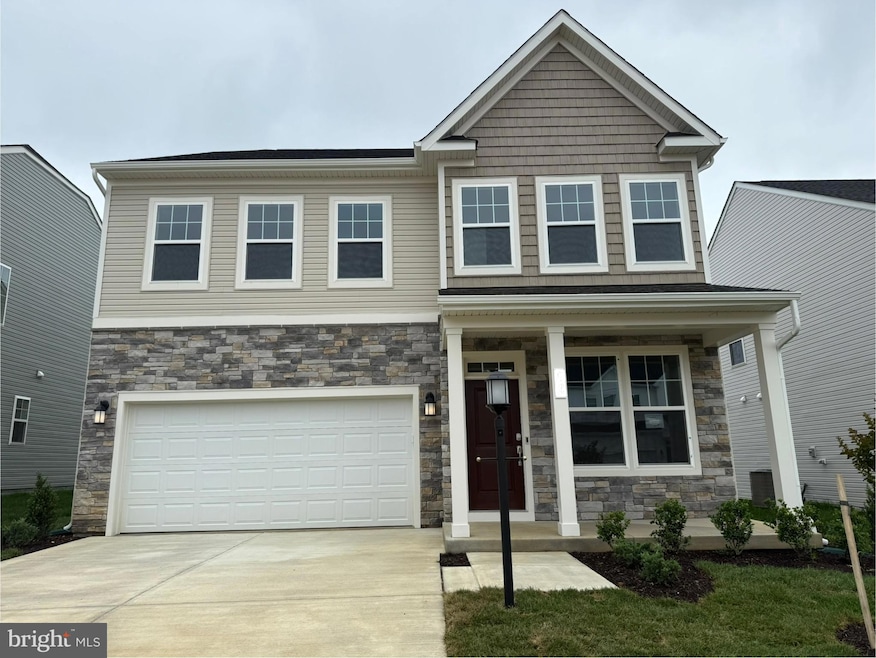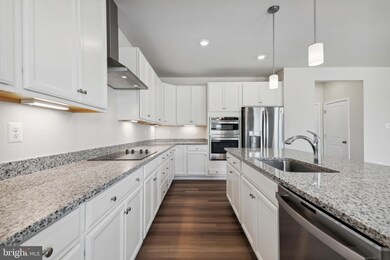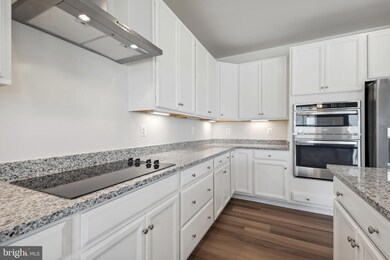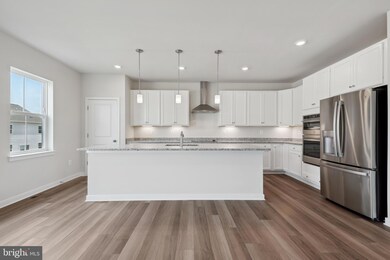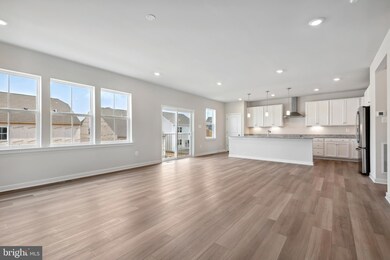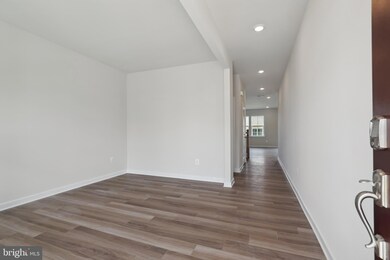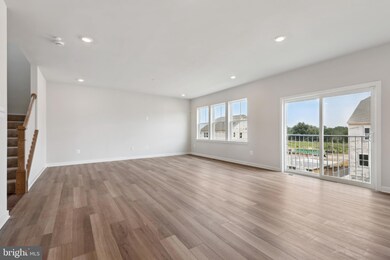20 Forest Grove Ave Ranson, WV 25438
Estimated payment $2,872/month
Highlights
- New Construction
- Colonial Architecture
- Great Room
- Open Floorplan
- Loft
- Breakfast Room
About This Home
Welcome to the Ashton at Red Clover Meadows! The first floor of this two-story home opens up to the living room at the front of the home and the kitchen, breakfast room and Great Room at the rear, creating various spaces to host special gatherings. The kitchen is suited with stainless steel appliances, Barnett Duraform cabinets in Harbor and beautiful white ornamental granite countertops. Upstairs is a luxe owner's suite with an en-suite bathroom and dual walk-in closets, along with three secondary bedrooms for residents and overnight guests and a versatile loft. Working from home has never been easier with a spacious home office included! Don't miss the opportunity to own this exceptional home in Ranson, WV. Experience the perfect combination of comfort, style, and functionality. Schedule you’re viewing today! Photos are for illustrative purposes only. Prices do not include closing costs and other fees to be paid by buyer and are subject to change without notice. This is not an offer in states where prior registration is required. Void where prohibited by law. Copyright © 2022 Lennar Corporation. Lennar, the Lennar logo are U. S. registered service marks or service marks of Lennar Corporation and/or its subsidiaries. Date 02/22
Listing Agent
(540) 270-4274 jflrealtor@outlook.com Samson Properties License #WVS230302945 Listed on: 11/23/2025

Open House Schedule
-
Tuesday, November 25, 202511:00 am to 5:00 pm11/25/2025 11:00:00 AM +00:0011/25/2025 5:00:00 PM +00:00Please see new home consultants at the Welcome Home Center for Red Clover located at 1364 Cedar Valley Rd. Ranson, WV. 25438 (PLEASE USE GOOGLE MAPS FOR NAVIGATION!)Add to Calendar
-
Wednesday, November 26, 202511:00 am to 5:00 pm11/26/2025 11:00:00 AM +00:0011/26/2025 5:00:00 PM +00:00Please see new home consultants at the Welcome Home Center for Red Clover located at 1364 Cedar Valley Rd. Ranson, WV. 25438 (PLEASE USE GOOGLE MAPS FOR NAVIGATION!)Add to Calendar
Home Details
Home Type
- Single Family
Year Built
- Built in 2025 | New Construction
Lot Details
- 5,402 Sq Ft Lot
- Property is in excellent condition
HOA Fees
- $34 Monthly HOA Fees
Parking
- 2 Car Attached Garage
- Front Facing Garage
- Garage Door Opener
- Driveway
- On-Street Parking
Home Design
- Colonial Architecture
- Slab Foundation
- Asphalt Roof
- Stone Siding
- Vinyl Siding
Interior Spaces
- 2,550 Sq Ft Home
- Property has 2 Levels
- Open Floorplan
- Ceiling height of 9 feet or more
- Ceiling Fan
- Double Pane Windows
- Low Emissivity Windows
- Window Screens
- Great Room
- Living Room
- Breakfast Room
- Combination Kitchen and Dining Room
- Loft
- Fire and Smoke Detector
Kitchen
- Electric Oven or Range
- Microwave
- Dishwasher
- Stainless Steel Appliances
- Kitchen Island
- Disposal
Flooring
- Partially Carpeted
- Ceramic Tile
- Luxury Vinyl Plank Tile
Bedrooms and Bathrooms
- 4 Bedrooms
- Walk-In Closet
Laundry
- Laundry Room
- Laundry on upper level
Utilities
- Central Air
- Heat Pump System
- Electric Water Heater
Community Details
- Built by Lennar Homes
- Red Clover Meadows Subdivision, Ashton Floorplan
Map
Home Values in the Area
Average Home Value in this Area
Property History
| Date | Event | Price | List to Sale | Price per Sq Ft |
|---|---|---|---|---|
| 10/24/2025 10/24/25 | For Sale | $451,890 | -- | $177 / Sq Ft |
Source: Bright MLS
MLS Number: WVJF2020748
- Lot 0251 Aspen Grove Ave
- 1261 Red Clover Ln Unit ASHTON LOT 192
- Lot 0247 Forest Grove Ave
- 53 Aspen Grove Ln
- 1313 Cedar Valley Rd
- 1322 Red Clover Ln
- 401 18th Ave
- 401 18th Ave Unit HARRIETT LOT 135
- 414 18th Ave
- 412 18th Ave Unit HARRIETT LOT 137
- 406 18th Ave
- Harriett Plan at Red Clover Meadows - Townhomes
- Laurel Plan at Red Clover Meadows - Single Family Homes
- Hamilton Plan at Red Clover Meadows - Single Family Homes
- Ashton Plan at Red Clover Meadows - Single Family Homes
- 1264 Red Clover Ln
- 1257 N Fairfax Blvd
- 1249 Red Clover Ln Unit ASHTON LOT 194
- HAMILTON FLOORPLAN #Red Clover
- ASHTON FLOORPLAN #Red Clover
- 1344 Red Clover Ln
- 409 18th Ave
- 403 18th Ave
- 1344 Cedar Valley Rd
- 1257 Cedar Valley Rd
- 1337 Steed St
- 1247 Mare St
- 179 Presidents Pointe Ave
- 191 Presidents Pointe Ave
- 24 Anthem St
- 351 Presidents Pointe Ave
- 100 Cecily Way
- 10 Coolidge Ave
- 500 N Marshall St Unit A
- 55 Fuzzy Tail Dr
- 233 National St
- 47 Orch Grn Dr
- 298 Watercourse Dr
- 294 Watercourse Dr
- 331 Sandy Bottom Cir
