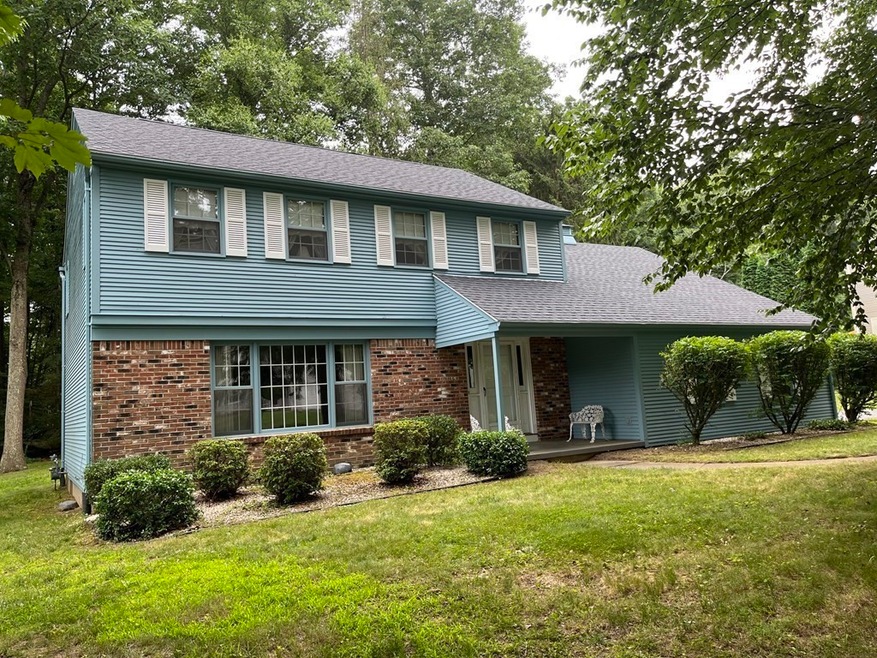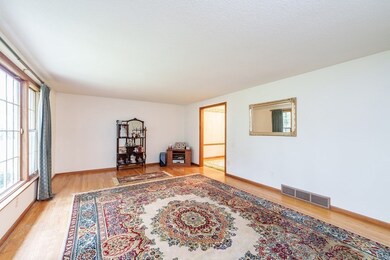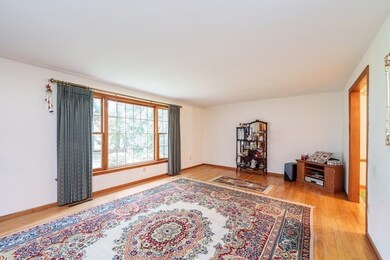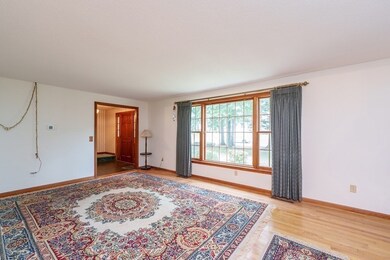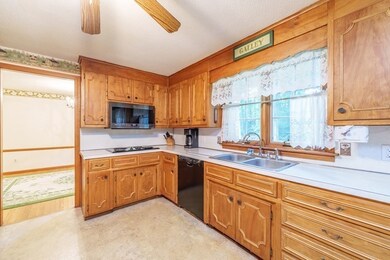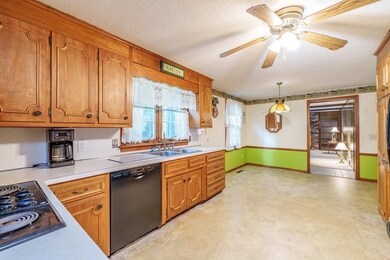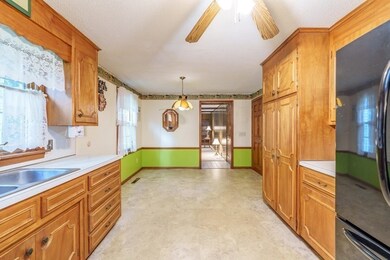
20 Fox Hill Dr Westfield, MA 01085
Estimated Value: $393,000 - $465,000
Highlights
- Medical Services
- Wooded Lot
- No HOA
- Colonial Architecture
- Wood Flooring
- Tennis Courts
About This Home
As of August 2022Desired Fox Meadows is the setting for this one owner ,quality, custom built Colonial featuring hardwood floors, raised panel doors and a slate entry. This home has been lovingly cared for throughout the years. There is upgraded electrical and a NEW gas furnace . Roof is stripped and new shingles installed in 2022 . More than ample closet space including double closets in two of the bedrooms. Cedar siding has been painted within the last two years.The home requires Buyers personal touches to bring back its charm and appeal. So much potential.
Last Agent to Sell the Property
Kate Cheever
Park Square Realty License #452500802 Listed on: 07/06/2022
Home Details
Home Type
- Single Family
Est. Annual Taxes
- $4,863
Year Built
- Built in 1971
Lot Details
- 0.5 Acre Lot
- Wooded Lot
Parking
- 2 Car Attached Garage
- Garage Door Opener
- Driveway
- Open Parking
- Off-Street Parking
Home Design
- Colonial Architecture
- Garrison Architecture
- Frame Construction
- Shingle Roof
- Concrete Perimeter Foundation
Interior Spaces
- 1,950 Sq Ft Home
- Ceiling Fan
- Family Room with Fireplace
- Dining Area
- Washer and Electric Dryer Hookup
Kitchen
- Oven
- Built-In Range
- Dishwasher
Flooring
- Wood
- Wall to Wall Carpet
- Ceramic Tile
- Vinyl
Bedrooms and Bathrooms
- 4 Bedrooms
- Primary bedroom located on second floor
Basement
- Basement Fills Entire Space Under The House
- Laundry in Basement
Utilities
- No Cooling
- Forced Air Heating System
- Heating System Uses Natural Gas
- Oil Water Heater
- Private Sewer
Additional Features
- Bulkhead
- Property is near schools
Listing and Financial Details
- Assessor Parcel Number 2641343
Community Details
Overview
- No Home Owners Association
- Fox Meadows Subdivision
Amenities
- Medical Services
Recreation
- Tennis Courts
- Park
- Jogging Path
Ownership History
Purchase Details
Home Financials for this Owner
Home Financials are based on the most recent Mortgage that was taken out on this home.Purchase Details
Similar Homes in Westfield, MA
Home Values in the Area
Average Home Value in this Area
Purchase History
| Date | Buyer | Sale Price | Title Company |
|---|---|---|---|
| Barlar Luke K | $367,000 | None Available | |
| Palmer William L | -- | -- |
Mortgage History
| Date | Status | Borrower | Loan Amount |
|---|---|---|---|
| Open | Barlar Luke K | $330,300 | |
| Previous Owner | Palmer William L | $60,000 | |
| Previous Owner | Palmer William L | $60,000 |
Property History
| Date | Event | Price | Change | Sq Ft Price |
|---|---|---|---|---|
| 08/19/2022 08/19/22 | Sold | $367,000 | +4.9% | $188 / Sq Ft |
| 07/11/2022 07/11/22 | Pending | -- | -- | -- |
| 07/06/2022 07/06/22 | For Sale | $349,900 | -- | $179 / Sq Ft |
Tax History Compared to Growth
Tax History
| Year | Tax Paid | Tax Assessment Tax Assessment Total Assessment is a certain percentage of the fair market value that is determined by local assessors to be the total taxable value of land and additions on the property. | Land | Improvement |
|---|---|---|---|---|
| 2025 | $4,624 | $304,600 | $128,800 | $175,800 |
| 2024 | $4,603 | $288,200 | $117,100 | $171,100 |
| 2023 | $49 | $296,700 | $111,600 | $185,100 |
| 2022 | $4,863 | $263,000 | $99,600 | $163,400 |
| 2021 | $4,709 | $249,400 | $93,700 | $155,700 |
| 2020 | $4,580 | $237,900 | $93,700 | $144,200 |
| 2019 | $4,477 | $227,600 | $89,200 | $138,400 |
| 2018 | $4,406 | $227,600 | $89,200 | $138,400 |
| 2017 | $4,336 | $223,300 | $90,700 | $132,600 |
| 2016 | $4,341 | $223,300 | $90,700 | $132,600 |
| 2015 | $4,031 | $217,400 | $90,700 | $126,700 |
| 2014 | $3,014 | $217,400 | $90,700 | $126,700 |
Agents Affiliated with this Home
-

Seller's Agent in 2022
Kate Cheever
Park Square Realty
(413) 531-3451
-
Kelley And Katzer Team
K
Buyer's Agent in 2022
Kelley And Katzer Team
Kelley & Katzer Real Estate, LLC
72 in this area
761 Total Sales
Map
Source: MLS Property Information Network (MLS PIN)
MLS Number: 73007586
APN: WFLD-000137-000000-000037
- 0 Fox Hill Dr
- 45 Yankee Cir
- Lot 0 Surrey Ln
- 508 Granville Rd
- 242 Western Ave
- 30 Western Cir
- 41 Claremont St
- 400 Loomis St
- 34 Coolidge Ave
- 549 Russell Rd Unit 12D
- 555 Russell Rd Unit F39
- 98 Ridgeway St
- 150 Hillside Rd Unit 2
- 120 W Silver St
- 82 S Maple St Unit 44
- 20 Southgate Ave
- 70-74 S Maple St
- 419 Southwick Rd Unit A3
- 419 Southwick Rd Unit F26
- 20 Perkins St
