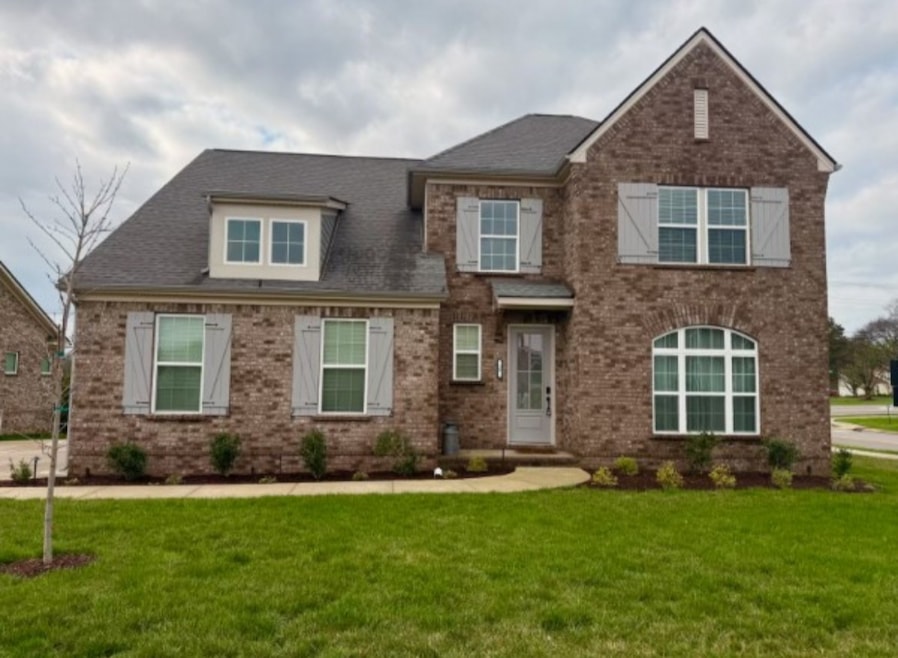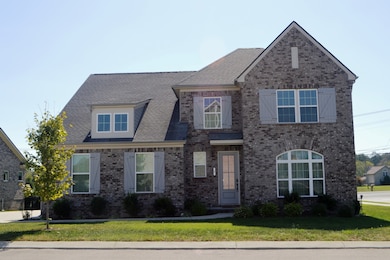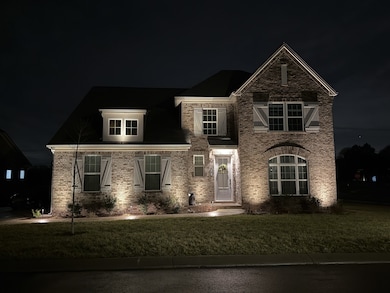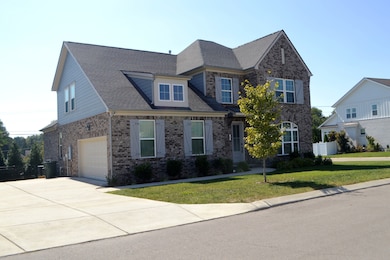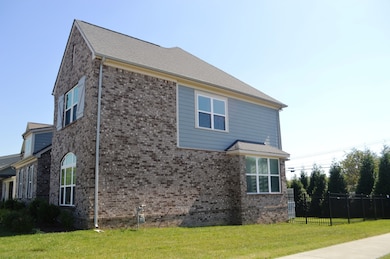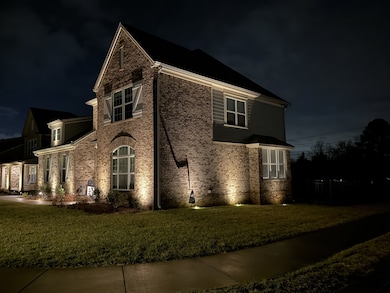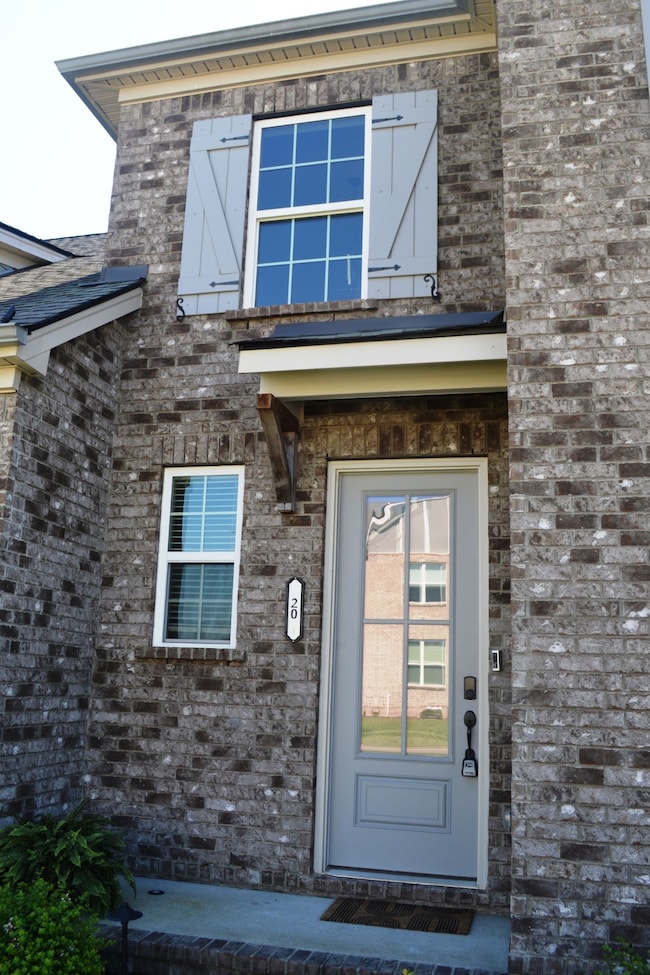20 Friary Ct Mt. Juliet, TN 37122
Estimated payment $3,451/month
Highlights
- Clubhouse
- Contemporary Architecture
- Separate Formal Living Room
- Gladeville Elementary School Rated A-
- Wood Flooring
- Corner Lot
About This Home
Stunning All-Brick Home by Celebration Homes!! This beautifully crafted home offers the perfect blend of elegance, space, and functionality—a must-see for anyone looking for their dream home! Home Highlights: Master Suite on the Main Floor – Spacious retreat with a large walk-in closet for ultimate convenience. Flexible Front Room – Ideal for a home office, study, or creative space. Open-Concept Living – The kitchen flows seamlessly into the living area, complete with stainless steel appliances and a cozy fireplace. Professionally installed "up Lighting", Cordless Blinds, Ceiling Fans in Every Room, Smart Garage Door and Thermostats, Great Neighbors on the Cul de Sac. Outdoor Oasis – Step onto the covered deck and enjoy your fenced-in backyard—perfect for entertaining or relaxing. Expansive Upstairs Layout – Featuring a 20x11 loft and a 20x14 bonus room, plus three additional bedrooms for family or guests. 2-Car Side Entry Garage – Ample space for parking and storage. Prime Location – Just minutes from Providence and top shopping, dining, and entertainment! This home has everything you’ve been searching for—don’t miss out! Schedule your showing today! Neighborhood has a Community Pool / Playground / Clubhouse, and Sidewalks thru out. Ask about a Lease Purchase option.
Listing Agent
Keller Williams Realty Mt. Juliet Brokerage Phone: 6153087773 License #302960 Listed on: 10/01/2025

Home Details
Home Type
- Single Family
Est. Annual Taxes
- $2,410
Year Built
- Built in 2021
Lot Details
- 0.26 Acre Lot
- Back Yard Fenced
- Corner Lot
HOA Fees
- $97 Monthly HOA Fees
Parking
- 1 Car Garage
- 3 Open Parking Spaces
- Side Facing Garage
- Garage Door Opener
- Driveway
Home Design
- Contemporary Architecture
- Brick Exterior Construction
- Shingle Roof
Interior Spaces
- 2,818 Sq Ft Home
- Property has 2 Levels
- Ceiling Fan
- Entrance Foyer
- Family Room with Fireplace
- Great Room
- Separate Formal Living Room
- Interior Storage Closet
- Washer and Electric Dryer Hookup
- Crawl Space
- Fire and Smoke Detector
Kitchen
- Eat-In Kitchen
- Gas Range
- Microwave
- Dishwasher
- Stainless Steel Appliances
- Disposal
Flooring
- Wood
- Carpet
Bedrooms and Bathrooms
- 4 Bedrooms | 1 Main Level Bedroom
- Double Vanity
Schools
- Gladeville Elementary School
- Gladeville Middle School
- Wilson Central High School
Utilities
- Central Heating and Cooling System
- Underground Utilities
- High Speed Internet
- Satellite Dish
- Cable TV Available
Additional Features
- Smart Technology
- Covered Patio or Porch
Listing and Financial Details
- Assessor Parcel Number 100A A 03500 000
Community Details
Overview
- $500 One-Time Secondary Association Fee
- Association fees include maintenance structure, ground maintenance, recreation facilities
- Walton S Grove Ph4 Subdivision
Amenities
- Clubhouse
Recreation
- Community Playground
- Community Pool
Map
Home Values in the Area
Average Home Value in this Area
Tax History
| Year | Tax Paid | Tax Assessment Tax Assessment Total Assessment is a certain percentage of the fair market value that is determined by local assessors to be the total taxable value of land and additions on the property. | Land | Improvement |
|---|---|---|---|---|
| 2024 | $2,279 | $119,375 | $22,500 | $96,875 |
| 2022 | $2,279 | $119,375 | $22,500 | $96,875 |
| 2021 | $460 | $119,375 | $22,500 | $96,875 |
| 2020 | $646 | $22,800 | $22,500 | $300 |
| 2019 | $0 | $24,125 | $23,750 | $375 |
Property History
| Date | Event | Price | List to Sale | Price per Sq Ft | Prior Sale |
|---|---|---|---|---|---|
| 12/16/2025 12/16/25 | Pending | -- | -- | -- | |
| 10/17/2025 10/17/25 | Price Changed | $599,999 | -2.4% | $213 / Sq Ft | |
| 10/01/2025 10/01/25 | For Sale | $614,900 | -3.9% | $218 / Sq Ft | |
| 04/22/2022 04/22/22 | Sold | $639,900 | +0.8% | $227 / Sq Ft | View Prior Sale |
| 01/04/2022 01/04/22 | Pending | -- | -- | -- | |
| 11/14/2021 11/14/21 | For Sale | $634,900 | -- | $225 / Sq Ft |
Purchase History
| Date | Type | Sale Price | Title Company |
|---|---|---|---|
| Warranty Deed | $639,900 | Land Title South | |
| Special Warranty Deed | $191,767 | Land Title South Inc |
Mortgage History
| Date | Status | Loan Amount | Loan Type |
|---|---|---|---|
| Open | $575,910 | New Conventional | |
| Previous Owner | $744,800 | Construction |
Source: Realtracs
MLS Number: 3007211
APN: 095100A A 03500
- 665 Castle Rd
- 823 Dean Dr
- 1304 Beasley Blvd
- 1306 Beasley Blvd
- 1508 Mullen Way
- 1506 Mullen Way
- 1317 Beasley Blvd
- 1324 Beasley Blvd
- 1509 Mullen Way
- 1321 Beasley Blvd
- 1503 Mullen Way
- Manchester Plan at Waltons Grove
- Rockwell Plan at Waltons Grove
- Johnson Plan at Waltons Grove
- Newport Plan at Waltons Grove
- Sherwood Plan at Waltons Grove
- Alexander Plan at Waltons Grove
- 1328 Beasley Blvd
- 0 Lohman Rd
- 1400 Sage St
