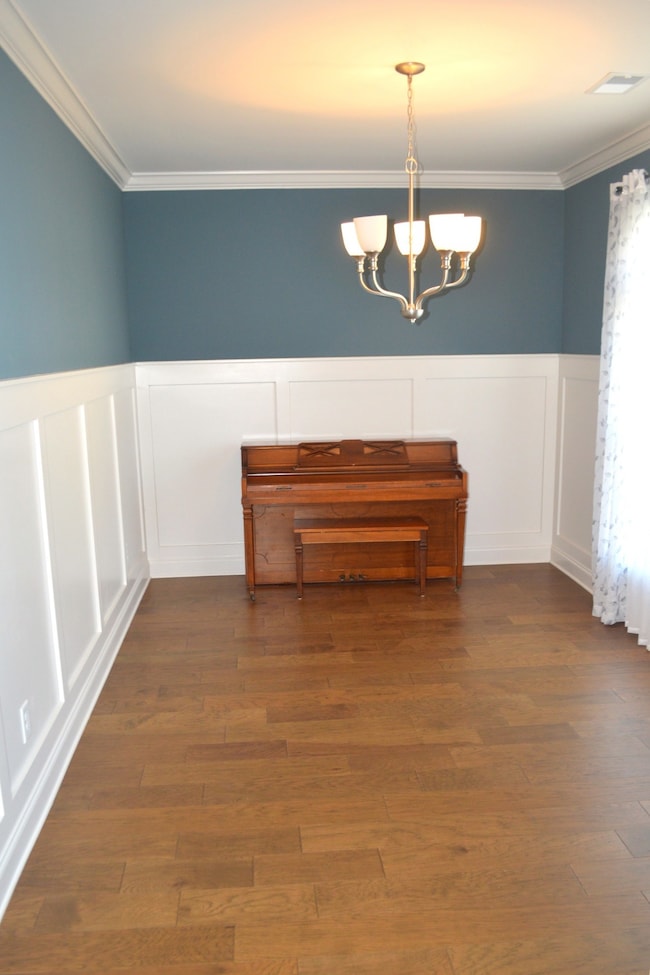20 Friary Ct Mt. Juliet, TN 37122
Highlights
- Open Floorplan
- Clubhouse
- Separate Formal Living Room
- Gladeville Elementary School Rated A
- Wood Flooring
- Great Room
About This Home
Stunning All-Brick Home by Celebration Homes!! This beautifully crafted home offers the perfect blend of elegance, space, and functionality—a must-see for anyone looking for their dream home! Home Highlights: Master Suite on the Main Floor – Spacious retreat with a large walk-in closet for ultimate convenience. Flexible Front Room – Ideal for a home office, study, or creative space. Open-Concept Living – The kitchen flows seamlessly into the living area, complete with stainless steel appliances and a cozy fireplace. Professionally installed "up Lighting", Cordless Blinds, Ceiling Fans in Every Room, Smart Garage Door and Thermostats, Great Neighbors on the Cul de Sac. Outdoor Oasis – Step onto the covered deck and enjoy your fenced-in backyard—perfect for entertaining or relaxing. Expansive Upstairs Layout – Featuring a 20x11 loft and a 20x14 bonus room, plus three additional bedrooms for family or guests. 2-Car Side Entry Garage – Ample space for parking and storage. Prime Location – Just minutes from Providence and top shopping, dining, and entertainment! This home has everything you’ve been searching for—don’t miss out! Schedule your showing today! Neighborhood has a Community Pool / Playground / Clubhouse, and Sidewalks thru out.
Listing Agent
Keller Williams Realty Mt. Juliet Brokerage Phone: 6153087773 License #302960 Listed on: 10/13/2025

Home Details
Home Type
- Single Family
Est. Annual Taxes
- $2,279
Year Built
- Built in 2021
HOA Fees
- $97 Monthly HOA Fees
Parking
- 2 Car Garage
- Side Facing Garage
- Garage Door Opener
- Driveway
Home Design
- Brick Exterior Construction
- Asphalt Roof
Interior Spaces
- 2,818 Sq Ft Home
- Property has 2 Levels
- Open Floorplan
- Ceiling Fan
- Entrance Foyer
- Family Room with Fireplace
- Great Room
- Separate Formal Living Room
- Interior Storage Closet
- Washer and Electric Dryer Hookup
- Fire and Smoke Detector
Kitchen
- Eat-In Kitchen
- Gas Range
- Microwave
- Dishwasher
- Stainless Steel Appliances
- Disposal
Flooring
- Wood
- Carpet
- Tile
Bedrooms and Bathrooms
- 4 Bedrooms | 1 Main Level Bedroom
Schools
- Gladeville Elementary School
- Gladeville Middle School
- Wilson Central High School
Utilities
- Air Filtration System
- Central Heating and Cooling System
- Underground Utilities
- High Speed Internet
- Cable TV Available
Additional Features
- Air Purifier
- Covered Patio or Porch
- Back Yard Fenced
Listing and Financial Details
- Property Available on 10/13/25
- The owner pays for association fees
- Rent includes association fees
- Assessor Parcel Number 100A A 03500 000
Community Details
Overview
- Association fees include ground maintenance, recreation facilities
- Walton S Grove Ph4 Subdivision
Amenities
- Clubhouse
Recreation
- Community Playground
- Community Pool
Pet Policy
- Pets Allowed
Map
Source: Realtracs
MLS Number: 3015672
APN: 095100A A 03500
- 665 Castle Rd
- 823 Dean Dr
- 1317 Beasley Blvd
- 1324 Beasley Blvd
- 412 Butler Rd
- 1321 Beasley Blvd
- Manchester Plan at Waltons Grove
- Rockwell Plan at Waltons Grove
- Johnson Plan at Waltons Grove
- Newport Plan at Waltons Grove
- Sherwood Plan at Waltons Grove
- Alexander Plan at Waltons Grove
- 1328 Beasley Blvd
- 1330 Beasley Blvd
- 0 Lohman Rd
- 1400 Beasley Blvd
- 1343 Beasley Blvd
- 1354 Beasley Blvd
- 17 Kilkham Ct
- 107 Paixham Place
- 422 Butler Rd
- 1334 Beasley Blvd
- 144 Wendell K Rd
- 544 Windy Rd
- 216 Gershon Way
- 207 S Dunnwood Ln
- 217 Gershon Way
- 1538 Stone Hill Rd
- 5 Faith Ct
- 216 Caroline Way
- 420 Laurel Hills Dr
- 1168 Carlisle Place
- 103 Oak Ct
- 319 Forest Bend Dr
- 1313 Kettlehook Ln
- 302 Forest Bend Dr
- 110 Wynfield Blvd
- 935 Legacy Park Rd
- 419 Waterbrook Dr
- 312 Union Pier Dr






