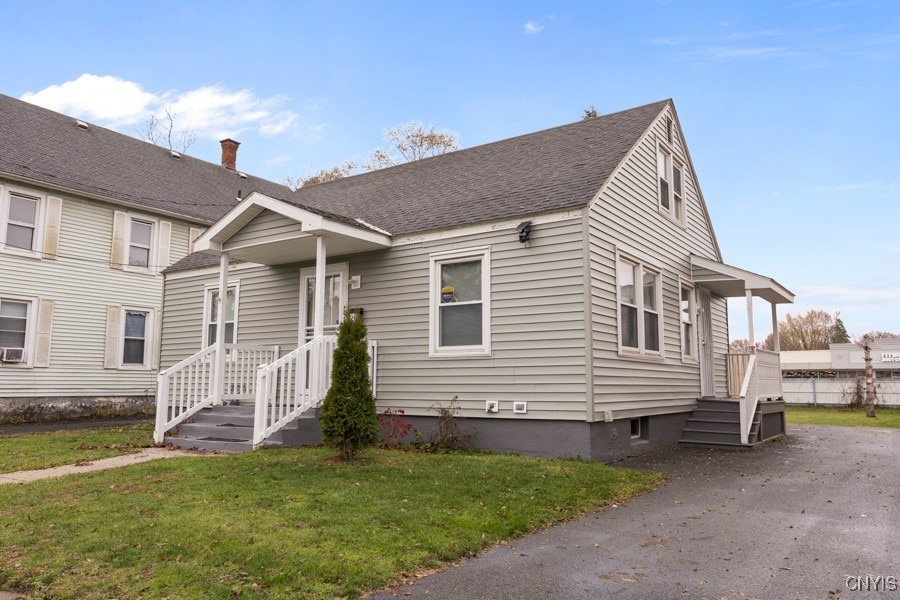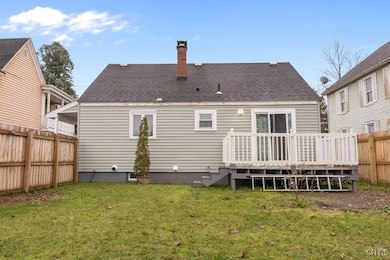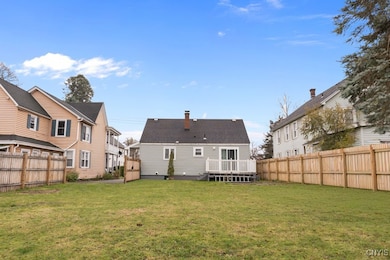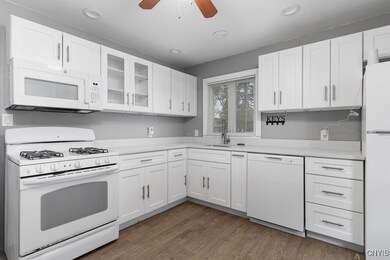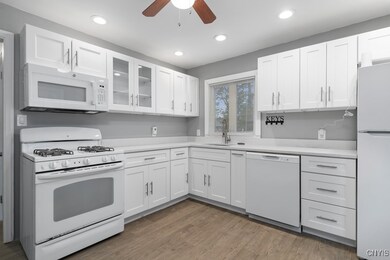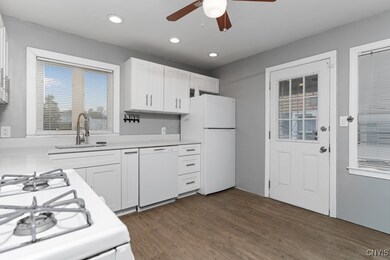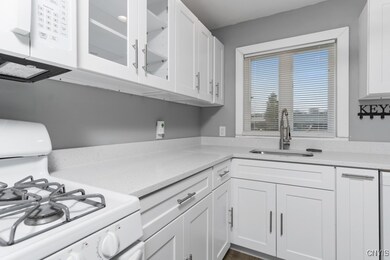20 Gardner St Whitesboro, NY 13492
Estimated payment $1,250/month
Highlights
- Cape Cod Architecture
- Eat-In Kitchen
- Forced Air Heating System
- Main Floor Bedroom
- Laundry Room
- Rectangular Lot
About This Home
Welcome to this charming four-bedroom, one-bathroom home nestled in the desirable Whitesboro neighborhood. This well-maintained 1,116 square foot residence offers exceptional value with its recent updates and strategic location that provides both comfort and convenience. Step inside to discover beautiful new flooring that flows throughout the living spaces, complemented by a completely renovated kitchen perfect for culinary adventures and family gatherings. The updated bathroom features modern fixtures, while the newer furnace ensures year-round comfort and energy efficiency. With a roof that's just two years old and a brand-new hot water heater, you can move in with confidence knowing the major systems are in excellent condition. The basement provides additional storage space and potential for future customization, adding versatility to this already practical floor plan. The four bedrooms offer flexibility for families, home offices, or guest accommodations. Location enthusiasts will appreciate being just minutes from Interstate 90, making commutes effortless, while Syracuse sits a comfortable forty minutes away. Daily errands become a breeze with convenient shopping options nearby, including ALDI just over a mile away. The neighborhood also benefits from proximity to Utica University, Wynn Hospital, and the Adirondack Bank Center, providing educational, medical, and entertainment options within easy reach. This move-in ready home combines modern updates with practical amenities in a location that truly delivers on connectivity and convenience. The thoughtful improvements and prime positioning make this property an excellent opportunity for discerning buyers seeking both comfort and accessibility.
Listing Agent
Listing by Keller-Williams Mohawk Valley License #10401246417 Listed on: 11/15/2025

Home Details
Home Type
- Single Family
Est. Annual Taxes
- $3,675
Year Built
- Built in 1950
Lot Details
- Lot Dimensions are 50x150
- Rectangular Lot
Home Design
- Cape Cod Architecture
- Block Foundation
- Vinyl Siding
Interior Spaces
- 1,116 Sq Ft Home
- 1-Story Property
- Basement Fills Entire Space Under The House
- Laundry Room
Kitchen
- Eat-In Kitchen
- Gas Oven
- Gas Range
- Microwave
- Dishwasher
Bedrooms and Bathrooms
- 4 Bedrooms | 2 Main Level Bedrooms
- 1 Full Bathroom
Parking
- No Garage
- Driveway
Utilities
- Forced Air Heating System
- Heating System Uses Gas
- Electric Water Heater
Listing and Financial Details
- Assessor Parcel Number 305.014-4-37
Map
Home Values in the Area
Average Home Value in this Area
Tax History
| Year | Tax Paid | Tax Assessment Tax Assessment Total Assessment is a certain percentage of the fair market value that is determined by local assessors to be the total taxable value of land and additions on the property. | Land | Improvement |
|---|---|---|---|---|
| 2024 | $773 | $52,000 | $9,700 | $42,300 |
| 2023 | $3,390 | $52,000 | $9,700 | $42,300 |
| 2022 | $3,357 | $52,000 | $9,700 | $42,300 |
| 2021 | $3,311 | $52,000 | $9,700 | $42,300 |
| 2020 | $3,072 | $52,000 | $9,700 | $42,300 |
| 2019 | $2,122 | $52,000 | $9,700 | $42,300 |
| 2018 | $2,179 | $52,000 | $9,700 | $42,300 |
| 2017 | $2,122 | $52,000 | $9,700 | $42,300 |
| 2016 | $2,090 | $52,000 | $9,700 | $42,300 |
| 2015 | -- | $52,000 | $9,700 | $42,300 |
| 2014 | -- | $52,000 | $9,700 | $42,300 |
Property History
| Date | Event | Price | List to Sale | Price per Sq Ft | Prior Sale |
|---|---|---|---|---|---|
| 11/15/2025 11/15/25 | For Sale | $179,000 | +321.2% | $160 / Sq Ft | |
| 04/30/2020 04/30/20 | Sold | $42,500 | -14.1% | $38 / Sq Ft | View Prior Sale |
| 03/26/2020 03/26/20 | Pending | -- | -- | -- | |
| 03/16/2020 03/16/20 | Price Changed | $49,500 | -5.7% | $44 / Sq Ft | |
| 01/27/2020 01/27/20 | For Sale | $52,500 | -- | $47 / Sq Ft |
Purchase History
| Date | Type | Sale Price | Title Company |
|---|---|---|---|
| Warranty Deed | -- | None Available | |
| Deed | $42,500 | None Available | |
| Deed | -- | Jennifer Mcdonnell | |
| Deed | -- | Jennifer Mcdonnell | |
| Interfamily Deed Transfer | -- | Jennifer Mcdonnell | |
| Interfamily Deed Transfer | -- | Jennifer Mcdonnell | |
| Deed | $44,000 | Ricardo J Mauro | |
| Deed | $44,000 | Ricardo J Mauro | |
| Deed | $50,850 | -- | |
| Deed | $50,850 | -- |
Source: Mid New York Regional MLS
MLS Number: S1651114
APN: 305-014-0004-037-000-0000
- 105 Cooper Ave
- 238 Oriskany Blvd Unit 3
- 15 Maple St Unit 2nd Floor
- 1029 Downer Ave Unit 1st Floor
- 1013 Downer Ave Unit First Floor
- 1022 Mathews Ave
- 1202 Churchill Ave
- 931 Brayton Park Place Unit 1st Floor
- 8615 Aitken Ave Unit 3
- 10 Jason St
- 77 Clinton St
- 1217 Maple St
- 1217 Maple St
- 4770 Middle Settlement Rd
- 1208 City St
- 1208 City St Unit 3
- 1112 Lenox Ave Unit 2F
- 811 Court St
- 122 Barton Ave Unit 2
- 2329 Sunset Ave Unit 1st Floor
