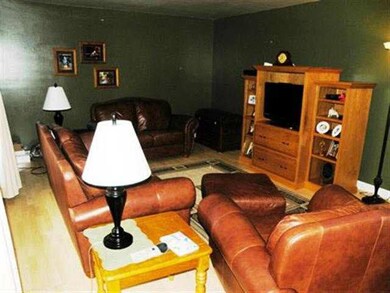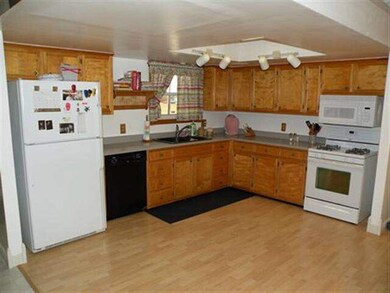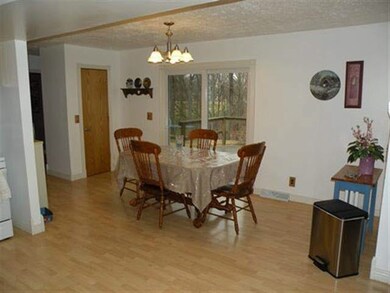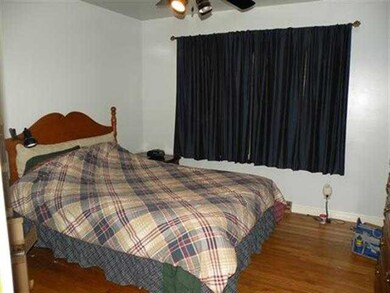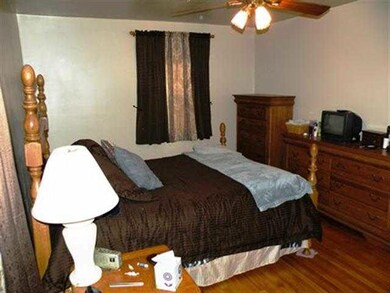
20 Gary Ct Lafayette, IN 47905
Highlights
- Basketball Court
- Ranch Style House
- Wood Flooring
- Hershey Elementary School Rated A-
- Partially Wooded Lot
- Cul-De-Sac
About This Home
As of May 2024Spacious ranch on lovely lot. Wooded ravine in backyard. Lots of living space. Large living & family rooms. In popular Hershey/East Tipp area.
Last Agent to Sell the Property
Nancy Sauer
F.C. Tucker/Shook Listed on: 03/18/2013
Home Details
Home Type
- Single Family
Est. Annual Taxes
- $797
Year Built
- Built in 1964
Lot Details
- 0.93 Acre Lot
- Lot Dimensions are 152x267
- Cul-De-Sac
- Level Lot
- Partially Wooded Lot
Home Design
- Ranch Style House
- Wood Siding
- Vinyl Construction Material
Interior Spaces
- 1,934 Sq Ft Home
- Ceiling Fan
- Entrance Foyer
- Wood Flooring
- Fire and Smoke Detector
Bedrooms and Bathrooms
- 3 Bedrooms
- En-Suite Primary Bedroom
- 2 Full Bathrooms
Partially Finished Basement
- Walk-Out Basement
- Basement Fills Entire Space Under The House
- Exterior Basement Entry
- Block Basement Construction
Parking
- 2 Car Attached Garage
- Garage Door Opener
Outdoor Features
- Basketball Court
- Porch
Utilities
- Forced Air Heating and Cooling System
- Heating System Uses Gas
- Well
- Septic System
- Cable TV Available
Listing and Financial Details
- Assessor Parcel Number 112-00802-0080
Ownership History
Purchase Details
Home Financials for this Owner
Home Financials are based on the most recent Mortgage that was taken out on this home.Purchase Details
Home Financials for this Owner
Home Financials are based on the most recent Mortgage that was taken out on this home.Purchase Details
Home Financials for this Owner
Home Financials are based on the most recent Mortgage that was taken out on this home.Purchase Details
Similar Homes in Lafayette, IN
Home Values in the Area
Average Home Value in this Area
Purchase History
| Date | Type | Sale Price | Title Company |
|---|---|---|---|
| Warranty Deed | -- | Columbia Title | |
| Warranty Deed | -- | -- | |
| Warranty Deed | -- | -- | |
| Interfamily Deed Transfer | -- | None Available |
Mortgage History
| Date | Status | Loan Amount | Loan Type |
|---|---|---|---|
| Previous Owner | $155,138 | FHA | |
| Previous Owner | $142,500 | New Conventional | |
| Previous Owner | $15,000 | Credit Line Revolving |
Property History
| Date | Event | Price | Change | Sq Ft Price |
|---|---|---|---|---|
| 05/10/2024 05/10/24 | Sold | $290,000 | -3.3% | $106 / Sq Ft |
| 04/24/2024 04/24/24 | Pending | -- | -- | -- |
| 04/20/2024 04/20/24 | For Sale | $299,900 | +89.8% | $110 / Sq Ft |
| 06/04/2015 06/04/15 | Sold | $158,000 | 0.0% | $58 / Sq Ft |
| 04/08/2015 04/08/15 | Pending | -- | -- | -- |
| 03/11/2015 03/11/15 | For Sale | $158,000 | +5.3% | $58 / Sq Ft |
| 04/30/2013 04/30/13 | Sold | $150,000 | 0.0% | $78 / Sq Ft |
| 04/01/2013 04/01/13 | Pending | -- | -- | -- |
| 03/18/2013 03/18/13 | For Sale | $150,000 | -- | $78 / Sq Ft |
Tax History Compared to Growth
Tax History
| Year | Tax Paid | Tax Assessment Tax Assessment Total Assessment is a certain percentage of the fair market value that is determined by local assessors to be the total taxable value of land and additions on the property. | Land | Improvement |
|---|---|---|---|---|
| 2024 | $1,272 | $223,700 | $30,600 | $193,100 |
| 2023 | $1,272 | $213,600 | $30,600 | $183,000 |
| 2022 | $1,160 | $184,900 | $30,600 | $154,300 |
| 2021 | $1,065 | $174,000 | $30,600 | $143,400 |
| 2020 | $986 | $168,600 | $30,600 | $138,000 |
| 2019 | $944 | $164,300 | $30,600 | $133,700 |
| 2018 | $871 | $157,700 | $30,600 | $127,100 |
| 2017 | $769 | $143,900 | $30,600 | $113,300 |
| 2016 | $728 | $139,900 | $30,600 | $109,300 |
| 2014 | $727 | $140,200 | $30,600 | $109,600 |
| 2013 | $753 | $138,900 | $30,600 | $108,300 |
Agents Affiliated with this Home
-
Matt Akers

Seller's Agent in 2024
Matt Akers
Rainbow Realty
(765) 585-0439
100 Total Sales
-
Lisa Dague

Buyer's Agent in 2024
Lisa Dague
Lisa Dague Realty
(765) 430-7591
59 Total Sales
-
K
Seller's Agent in 2015
Ken Gehris
Unreal Estate LLC
-
T
Buyer's Agent in 2015
Thomas Chavez
Carpenter, REALTORS®
(765) 362-4050
4 Total Sales
-
N
Seller's Agent in 2013
Nancy Sauer
F.C. Tucker/Shook
-
Cathy Russell

Buyer's Agent in 2013
Cathy Russell
@properties
(765) 426-7000
700 Total Sales
Map
Source: Indiana Regional MLS
MLS Number: 377119
APN: 79-08-08-226-010.000-009
- 2914 Marian Ave
- 2326 Stacey Hollow Place
- 2307 Stacey Hollow Place
- TBD N 725 Rd E
- 6531 E 450 Rd N
- 56 Jester Ct
- 1320 Castle Dr
- 4814 Sherman
- 632 Wexford Dr
- 6821 Ripple Creek Dr
- 1411 Santanna Dr
- 2092 Ironbridge Ct
- 5905 Anjolea Way
- 4521 Lochan Ct
- 8742 E 100 N
- 60 Mill Dr
- 115 Pineview Ln
- 210 N Brookfield Dr
- 44 Fairfieldview Ct
- 140 Wadsworth Ct


