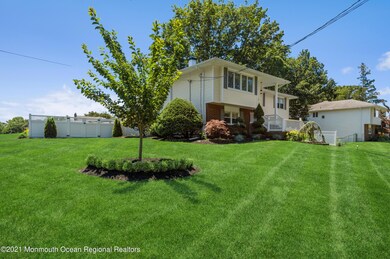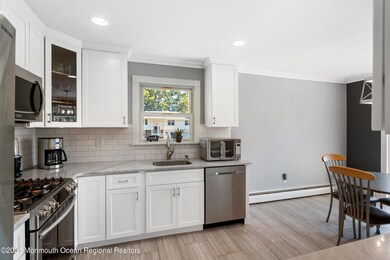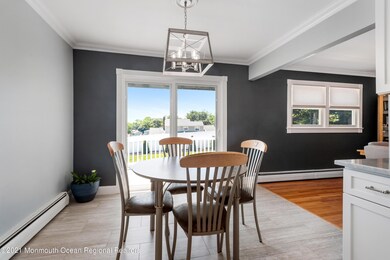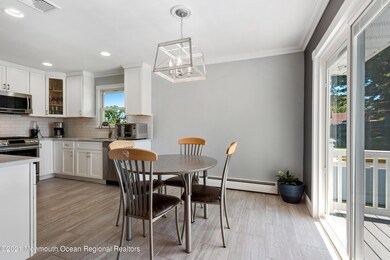
20 Gayle St Middletown, NJ 07748
New Monmouth NeighborhoodEstimated Value: $853,886
Highlights
- Outdoor Pool
- Deck
- Attic
- New Kitchen
- Wood Flooring
- Corner Lot
About This Home
As of September 2021JUST MOVE IN! Completely updated 4 bedroom, 2.5 bathroom split level colonial with high end finishing and modern function in Middletowns desired ''Harmony'' section. Enter the foyer which leads up to the main level which has an open floor plan, complete with hardwood floors and recessed lighting. The living room has crown molding and a picture window, and opens to the formal dining room. The eat in kitchen has been beautifully overhauled and includes custom white shaker cabinets, quartz counters and stainless steel appliances. There are 4 large bedrooms, with the master suite having a private bathroom. The lower level offers a family room with fireplace, custom mill work with cove lighting and access to the patio. Outdoors has a trex deck, paver patio, professional landscaping & in ground! Minutes to mass transit, shopping and the Shore!
Last Agent to Sell the Property
Christopher Walsh
EXP Realty Listed on: 07/30/2021
Home Details
Home Type
- Single Family
Est. Annual Taxes
- $8,851
Year Built
- Built in 1963
Lot Details
- Lot Dimensions are 108 x 125
- Corner Lot
Parking
- 2 Car Direct Access Garage
- Garage Door Opener
- Double-Wide Driveway
Home Design
- Shingle Roof
- Vinyl Siding
Interior Spaces
- 2-Story Property
- Crown Molding
- Ceiling Fan
- Wood Burning Fireplace
- Thermal Windows
- Sliding Doors
- Family Room
- Living Room
- Dining Room
- Den
- Laundry Room
- Attic
Kitchen
- New Kitchen
- Eat-In Kitchen
- Gas Cooktop
- Stove
- Dishwasher
- Granite Countertops
Flooring
- Wood
- Tile
Bedrooms and Bathrooms
- 4 Bedrooms
- Primary bedroom located on second floor
- Walk-In Closet
- Primary Bathroom is a Full Bathroom
- Primary Bathroom includes a Walk-In Shower
Outdoor Features
- Outdoor Pool
- Deck
Schools
- Harmony Elementary School
- Thorne Middle School
- Middle North High School
Utilities
- Central Air
- Heating System Uses Natural Gas
- Natural Gas Water Heater
Community Details
- No Home Owners Association
Listing and Financial Details
- Assessor Parcel Number 32-00560-0000-00010
Ownership History
Purchase Details
Home Financials for this Owner
Home Financials are based on the most recent Mortgage that was taken out on this home.Purchase Details
Home Financials for this Owner
Home Financials are based on the most recent Mortgage that was taken out on this home.Purchase Details
Home Financials for this Owner
Home Financials are based on the most recent Mortgage that was taken out on this home.Purchase Details
Home Financials for this Owner
Home Financials are based on the most recent Mortgage that was taken out on this home.Similar Homes in the area
Home Values in the Area
Average Home Value in this Area
Purchase History
| Date | Buyer | Sale Price | Title Company |
|---|---|---|---|
| Geffrard Gerald | $657,500 | Foundation Title Llc | |
| Kosowski Ii Ronald | $425,000 | None Available | |
| Nirvana Homes Llc | $251,000 | -- | |
| Forte John | $450,000 | -- |
Mortgage History
| Date | Status | Borrower | Loan Amount |
|---|---|---|---|
| Open | Geffrard Gerald | $172,095 | |
| Open | Geffrard Gerald | $657,500 | |
| Previous Owner | Kosowski Ii Ronald | $417,302 | |
| Previous Owner | Nirvana Homes Llc | -- | |
| Previous Owner | Forte John | $359,650 |
Property History
| Date | Event | Price | Change | Sq Ft Price |
|---|---|---|---|---|
| 09/29/2021 09/29/21 | Sold | $657,500 | +9.6% | $282 / Sq Ft |
| 08/06/2021 08/06/21 | Pending | -- | -- | -- |
| 07/30/2021 07/30/21 | For Sale | $599,900 | +41.2% | $258 / Sq Ft |
| 12/16/2016 12/16/16 | Sold | $425,000 | -- | $183 / Sq Ft |
Tax History Compared to Growth
Tax History
| Year | Tax Paid | Tax Assessment Tax Assessment Total Assessment is a certain percentage of the fair market value that is determined by local assessors to be the total taxable value of land and additions on the property. | Land | Improvement |
|---|---|---|---|---|
| 2024 | $12,027 | $763,600 | $374,300 | $389,300 |
| 2023 | $12,027 | $692,000 | $293,400 | $398,600 |
| 2022 | $9,553 | $632,900 | $253,400 | $379,500 |
| 2021 | $9,553 | $459,300 | $236,600 | $222,700 |
| 2020 | $8,851 | $414,000 | $207,000 | $207,000 |
| 2019 | $9,010 | $426,600 | $207,000 | $219,600 |
| 2018 | $9,431 | $435,200 | $202,500 | $232,700 |
| 2017 | $10,341 | $472,400 | $228,100 | $244,300 |
| 2016 | $8,332 | $391,000 | $190,600 | $200,400 |
| 2015 | $8,603 | $389,800 | $190,600 | $199,200 |
| 2014 | $8,206 | $362,600 | $180,600 | $182,000 |
Agents Affiliated with this Home
-
Joseph Barrett
J
Buyer's Agent in 2021
Joseph Barrett
Realty One Group Emerge
(973) 945-0368
2 in this area
17 Total Sales
-
George Prina

Seller's Agent in 2016
George Prina
EXP Realty
(732) 241-3248
2 in this area
40 Total Sales
-
Christopher Walsh

Buyer's Agent in 2016
Christopher Walsh
EXP Realty
(732) 933-0200
39 in this area
179 Total Sales
Map
Source: MOREMLS (Monmouth Ocean Regional REALTORS®)
MLS Number: 22125161
APN: 32-00560-0000-00010
- 21 Schelly Dr
- 244 Wilson Ave
- 624 Hudson Ave
- 42 Cherry Tree Farm Rd
- 255 Harmony Rd
- 6 Chanceville Place
- 22 Chestnut St
- 11 Barbara Terrace
- 10 Jupiter St
- 15 Illinois Ave
- 75 Ohio Ave
- 40 Bonnie Dr Unit 2
- 20 Duchess Ave
- 28 Duchess Ave
- 203 Tanglewood Ct
- 59 Oregon Ave
- 0 W Morris Ave Unit 22508364
- 20 Salisbury Ave
- 617 Carter Ave
- 644 Bray Ave






