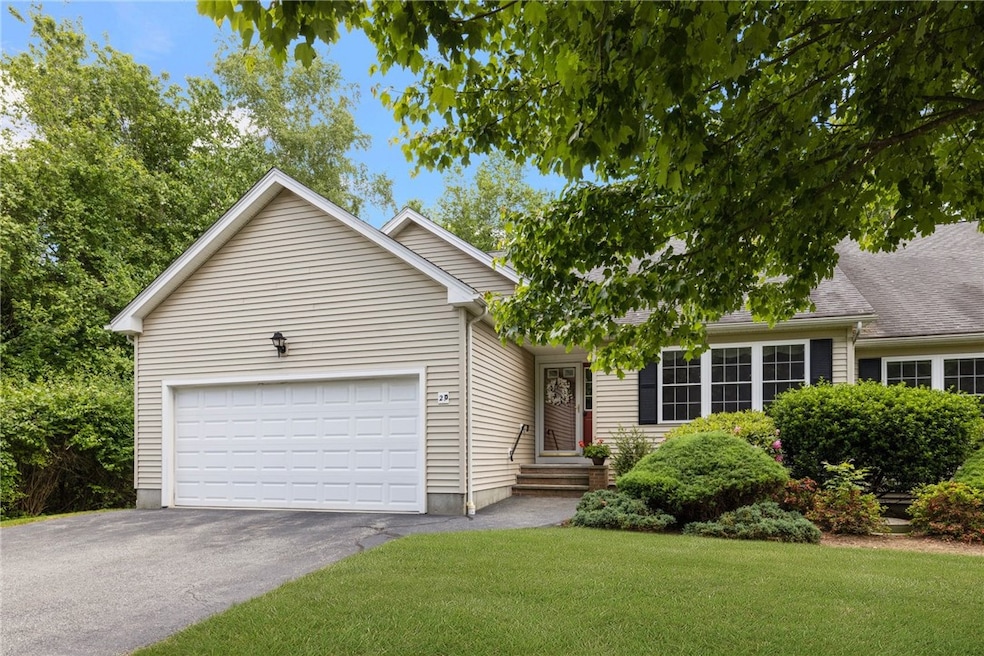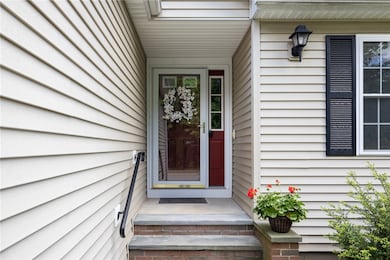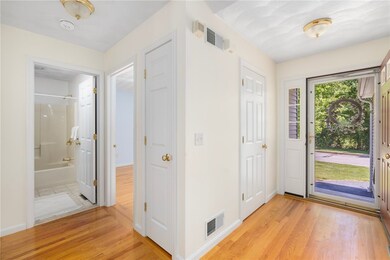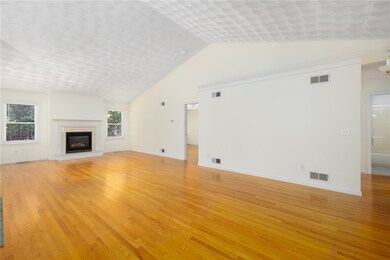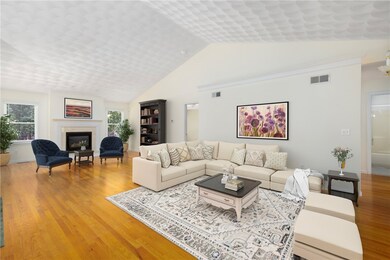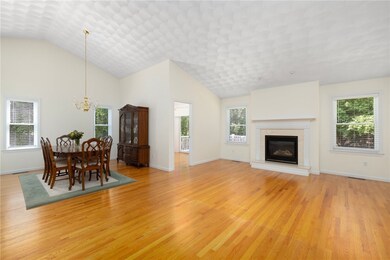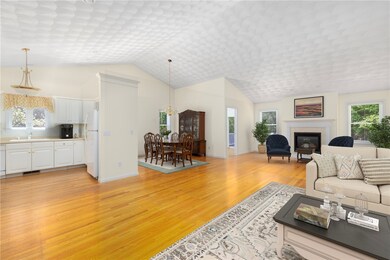
20 Gazebo View Dr Warwick, RI 02886
Cowesett NeighborhoodHighlights
- Marina
- Cathedral Ceiling
- Tennis Courts
- Golf Course Community
- Wood Flooring
- Cul-De-Sac
About This Home
As of October 2024THE OPEN HOUSE SCHEDULED FOR THIS PROPERTY HAS BEEN CANCELLED. Glowing with natural light, this charming condo boasts a one level, open floor plan with two bedrooms and two bathrooms, creating a cozy and inviting atmosphere. Step inside to discover gleaming hardwood floors that gracefully extend throughout the entire residence, adding an elegant touch to every corner. Find solace and tranquility in the sunroom, a serene space perfect for curling up with a good book or transforming into your own private office or study area, offering versatility to suit your lifestyle and needs. Nestled in a tranquil cul-de-sac, this home offers the epitome of easy condo living, providing a peaceful retreat from the hustle and bustle of everyday life. Explore the exciting possibilities for customization and expansion with the full unfinished basement, a canvas waiting for your personal touch to bring your vision to life. Stay warm and cozy during chilly nights with gas heating while enjoying the convenience of central air conditioning for year-round comfort. Parking is a breeze with the spacious, attached 2-car garage. Step outside and unwind on the newly constructed Trex deck, where you can relax and soak in the serene surroundings that completes this inviting sanctuary. With each feature thoughtfully designed to enhance your living experience, this condo offers a perfect blend of comfort, convenience, and relaxation.
Last Agent to Sell the Property
Mott & Chace Sotheby's Intl. License #RES.0040772 Listed on: 06/06/2024

Property Details
Home Type
- Condominium
Est. Annual Taxes
- $5,842
Year Built
- Built in 2001
Lot Details
- Cul-De-Sac
- Sprinkler System
HOA Fees
- $462 Monthly HOA Fees
Parking
- 2 Car Attached Garage
- Driveway
- Unassigned Parking
Home Design
- Vinyl Siding
- Concrete Perimeter Foundation
Interior Spaces
- 2-Story Property
- Cathedral Ceiling
- Gas Fireplace
- Utility Room
Kitchen
- <<OvenToken>>
- Range<<rangeHoodToken>>
- <<microwave>>
- Dishwasher
Flooring
- Wood
- Ceramic Tile
Bedrooms and Bathrooms
- 2 Bedrooms
- 2 Full Bathrooms
- <<tubWithShowerToken>>
Laundry
- Laundry in unit
- Dryer
- Washer
Unfinished Basement
- Basement Fills Entire Space Under The House
- Interior Basement Entry
Location
- Property near a hospital
Utilities
- Forced Air Heating and Cooling System
- Heating System Uses Gas
- 200+ Amp Service
- Gas Water Heater
- Cable TV Available
Listing and Financial Details
- Tax Lot 25
- Assessor Parcel Number 20GAZEBOVIEWDRWARW
Community Details
Overview
- Association fees include ground maintenance
- 28 Units
- Cowesett Subdivision
Amenities
- Shops
- Restaurant
- Public Transportation
Recreation
- Marina
- Golf Course Community
- Tennis Courts
- Recreation Facilities
Pet Policy
- Pets Allowed
Ownership History
Purchase Details
Home Financials for this Owner
Home Financials are based on the most recent Mortgage that was taken out on this home.Similar Homes in the area
Home Values in the Area
Average Home Value in this Area
Purchase History
| Date | Type | Sale Price | Title Company |
|---|---|---|---|
| Executors Deed | $550,000 | None Available | |
| Executors Deed | $550,000 | None Available |
Mortgage History
| Date | Status | Loan Amount | Loan Type |
|---|---|---|---|
| Open | $358,400 | Purchase Money Mortgage | |
| Closed | $358,400 | Purchase Money Mortgage |
Property History
| Date | Event | Price | Change | Sq Ft Price |
|---|---|---|---|---|
| 10/04/2024 10/04/24 | Sold | $550,000 | +7.4% | $184 / Sq Ft |
| 06/07/2024 06/07/24 | Pending | -- | -- | -- |
| 06/06/2024 06/06/24 | For Sale | $512,000 | -- | $172 / Sq Ft |
Tax History Compared to Growth
Tax History
| Year | Tax Paid | Tax Assessment Tax Assessment Total Assessment is a certain percentage of the fair market value that is determined by local assessors to be the total taxable value of land and additions on the property. | Land | Improvement |
|---|---|---|---|---|
| 2024 | $5,957 | $411,700 | $0 | $411,700 |
| 2023 | $5,842 | $411,700 | $0 | $411,700 |
| 2022 | $6,559 | $350,200 | $0 | $350,200 |
| 2021 | $6,559 | $350,200 | $0 | $350,200 |
| 2020 | $6,559 | $350,200 | $0 | $350,200 |
| 2019 | $6,559 | $350,200 | $0 | $350,200 |
| 2018 | $6,760 | $325,000 | $0 | $325,000 |
| 2017 | $6,876 | $339,700 | $0 | $339,700 |
| 2016 | $6,876 | $339,700 | $0 | $339,700 |
| 2015 | $4,961 | $239,100 | $0 | $239,100 |
| 2014 | $4,796 | $239,100 | $0 | $239,100 |
| 2013 | $4,732 | $239,100 | $0 | $239,100 |
Agents Affiliated with this Home
-
Eleanor San Antonio

Seller's Agent in 2024
Eleanor San Antonio
Mott & Chace Sotheby's Intl.
(401) 487-1086
4 in this area
47 Total Sales
-
Augustus Marsella

Buyer's Agent in 2024
Augustus Marsella
RE/MAX Professionals
(401) 286-5931
9 in this area
57 Total Sales
Map
Source: State-Wide MLS
MLS Number: 1360592
APN: WARW-000240-000004-000025
- 750 Quaker Ln Unit B205
- 309 Blue Ridge Rd
- 21 Cochran St
- 15 Sycamore Dr
- 69 Kristee Cir
- 51 Old Carriage Rd
- 64 Kristee Cir
- 37 Trellis Dr
- 9 Bayberry Dr
- 17 Cedar Dr
- 15 Ponderosa Dr
- 0 Centerville Rd
- 565 Quaker Ln Unit 101
- 565 Quaker Ln Unit 9
- 565 Quaker Ln Unit 58
- 750 Quaker Ln Unit B-112
- 752 Quaker Ln Unit B203
- 752 Quaker Ln Unit C311
- 752 Quaker Ln Unit 108
- 9 Eagle Run Unit C
