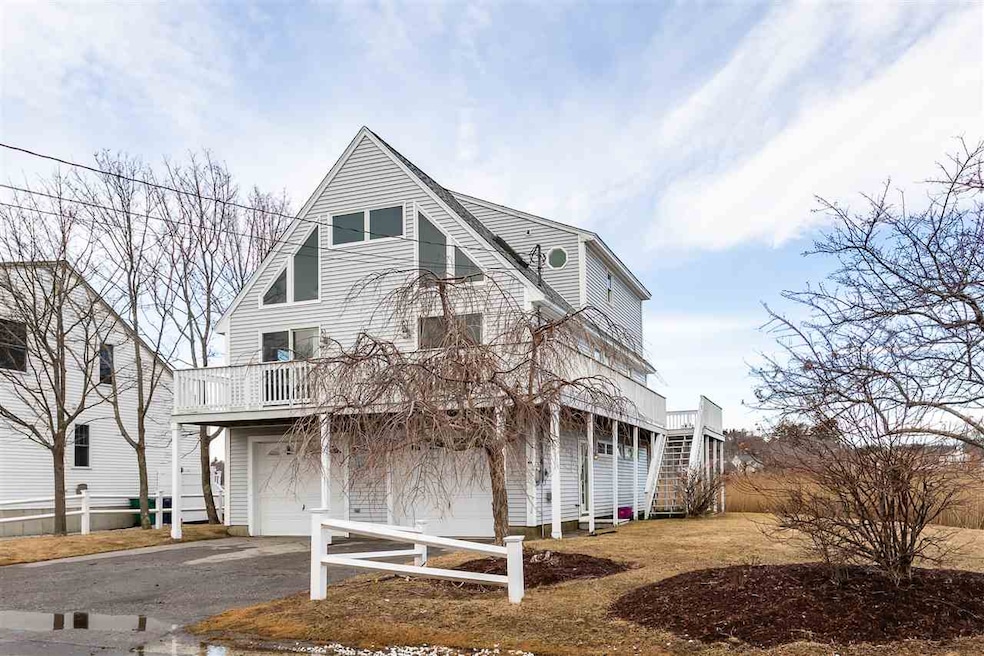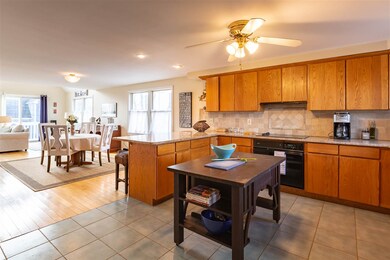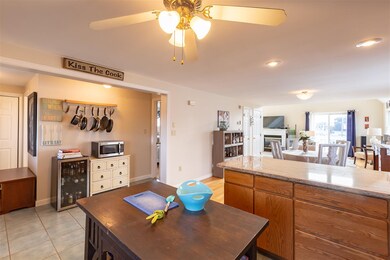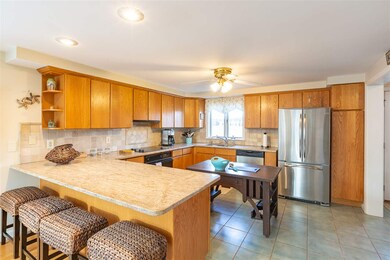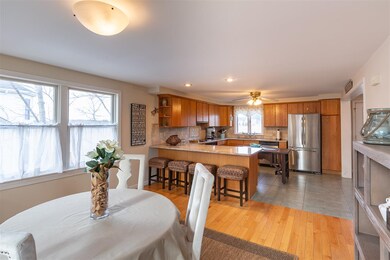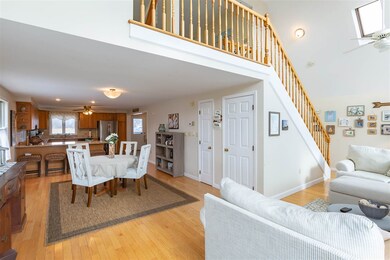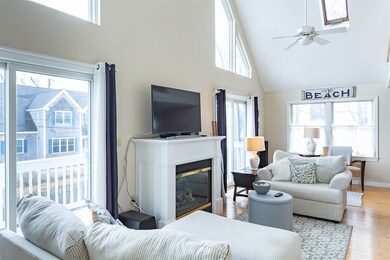
20 Gentian Rd Hampton, NH 03842
Highlights
- Water Views
- Deck
- Cathedral Ceiling
- Adeline C. Marston Elementary School Rated A-
- Contemporary Architecture
- Wood Flooring
About This Home
As of August 2019Hampton's very popular North Beach! Just .3 miles, a short 7 minute walk to the sand or shops and restaurants. Sit on the deck and listen to the ocean waves while enjoying the fabulous views of the sun setting over the marsh. Built in 1995, this open, clean and spacious home is flooded with sunshine. On lower level pull into your 2-car tandem oversized garage with ample extra storage space. Enter into the mudroom area and lower level recreation room or den with custom built-in shelving - perfect for a quiet place to watch TV or read. Head up one level to the main living area where you'll find an open concept kitchen with granite countertops and peninsula bar with seating for 4, a large dining area, and living area with gas fireplace and 2 sets of sliders to the deck which faces the ocean. Off the kitchen is another deck perfect for enjoying dinner al fresco. Also on the main level is an en suite guest bedroom with attached 3/4 bath, a mudroom/utility area and laundry. On the upper level is a spectacular master suite with huge walk in closet, master bath with an oversized custom-tiled shower and double sink vanity. The master also has sliders to a balcony that overlooks the scenic marsh. There is an outdoor shower and additional storage on the lower level, and the option to add a third bathroom. Make your dream of living at the beach a reality today!
Home Details
Home Type
- Single Family
Est. Annual Taxes
- $7,434
Year Built
- Built in 1995
Lot Details
- 4,792 Sq Ft Lot
- Partially Fenced Property
- Landscaped
- Level Lot
- Property is zoned RB
Parking
- 2 Car Direct Access Garage
- Automatic Garage Door Opener
- Driveway
Home Design
- Contemporary Architecture
- Concrete Foundation
- Wood Frame Construction
- Shingle Roof
- Vinyl Siding
Interior Spaces
- 2,200 Sq Ft Home
- 3-Story Property
- Cathedral Ceiling
- Ceiling Fan
- Gas Fireplace
- Blinds
- Drapes & Rods
- Open Floorplan
- Dining Area
- Water Views
Kitchen
- Open to Family Room
- Electric Range
- Range Hood
- Microwave
- Freezer
- Dishwasher
- Wine Cooler
- Disposal
Flooring
- Wood
- Carpet
- Ceramic Tile
Bedrooms and Bathrooms
- 2 Bedrooms
- En-Suite Primary Bedroom
- Walk-In Closet
- 2 Bathrooms
Laundry
- Laundry on upper level
- Dryer
- Washer
Home Security
- Home Security System
- Fire and Smoke Detector
Outdoor Features
- Balcony
- Deck
Schools
- Hampton Centre Elementary School
- Hampton Academy Junior High School
- Winnacunnet High School
Utilities
- Forced Air Heating System
- Floor Furnace
- Heating System Uses Natural Gas
- 200+ Amp Service
- Gas Available
- Natural Gas Water Heater
- High Speed Internet
- Internet Available
- Phone Available
Listing and Financial Details
- Exclusions: Some curtain panels
- Tax Lot 007
- 18% Total Tax Rate
Ownership History
Purchase Details
Purchase Details
Home Financials for this Owner
Home Financials are based on the most recent Mortgage that was taken out on this home.Purchase Details
Home Financials for this Owner
Home Financials are based on the most recent Mortgage that was taken out on this home.Similar Homes in Hampton, NH
Home Values in the Area
Average Home Value in this Area
Purchase History
| Date | Type | Sale Price | Title Company |
|---|---|---|---|
| Warranty Deed | -- | None Available | |
| Warranty Deed | $600,000 | -- | |
| Warranty Deed | $210,000 | -- |
Mortgage History
| Date | Status | Loan Amount | Loan Type |
|---|---|---|---|
| Previous Owner | $396,000 | Stand Alone Refi Refinance Of Original Loan | |
| Previous Owner | $400,000 | Purchase Money Mortgage | |
| Previous Owner | $15,000 | Unknown | |
| Previous Owner | $155,000 | Unknown | |
| Previous Owner | $135,000 | Purchase Money Mortgage |
Property History
| Date | Event | Price | Change | Sq Ft Price |
|---|---|---|---|---|
| 08/22/2019 08/22/19 | Sold | $600,000 | -2.4% | $273 / Sq Ft |
| 07/16/2019 07/16/19 | Pending | -- | -- | -- |
| 07/05/2019 07/05/19 | For Sale | $615,000 | 0.0% | $280 / Sq Ft |
| 05/23/2019 05/23/19 | Pending | -- | -- | -- |
| 04/10/2019 04/10/19 | Price Changed | $615,000 | -3.8% | $280 / Sq Ft |
| 03/25/2019 03/25/19 | For Sale | $639,000 | +20.9% | $290 / Sq Ft |
| 07/29/2016 07/29/16 | Sold | $528,500 | -2.1% | $244 / Sq Ft |
| 06/07/2016 06/07/16 | Pending | -- | -- | -- |
| 06/01/2016 06/01/16 | For Sale | $539,900 | -- | $249 / Sq Ft |
Tax History Compared to Growth
Tax History
| Year | Tax Paid | Tax Assessment Tax Assessment Total Assessment is a certain percentage of the fair market value that is determined by local assessors to be the total taxable value of land and additions on the property. | Land | Improvement |
|---|---|---|---|---|
| 2024 | $10,402 | $844,300 | $495,300 | $349,000 |
| 2023 | $8,755 | $522,700 | $280,700 | $242,000 |
| 2022 | $8,229 | $519,500 | $280,700 | $238,800 |
| 2021 | $8,229 | $519,500 | $280,700 | $238,800 |
| 2020 | $8,276 | $519,500 | $280,700 | $238,800 |
| 2019 | $8,317 | $519,500 | $280,700 | $238,800 |
| 2018 | $7,434 | $436,800 | $208,800 | $228,000 |
| 2017 | $7,150 | $436,800 | $208,800 | $228,000 |
| 2016 | $7,024 | $436,800 | $208,800 | $228,000 |
Agents Affiliated with this Home
-

Seller's Agent in 2019
Jennifer Madden
RE/MAX
(603) 247-2900
9 in this area
143 Total Sales
-

Seller's Agent in 2016
Charlene Macdonald
The Gove Group Real Estate, LLC
(603) 867-8341
48 in this area
102 Total Sales
-

Buyer's Agent in 2016
Dominique Fehr
RE/MAX Realty One
(603) 944-0421
30 in this area
141 Total Sales
Map
Source: PrimeMLS
MLS Number: 4741741
APN: HMPT M:168 B:7
- 182 Kings Hwy
- 518 High St
- 185 Kings Hwy
- 917 Ocean Blvd
- 933 Ocean Blvd Unit 11
- 933 Ocean Blvd Unit 107
- 15 Mill Pond Ln
- 87 N Shore Rd
- 975 Ocean Blvd Unit 22
- 12 Smith Ave
- 58 Acorn Rd
- 18 Ancient Hwy
- 1 Beach Plum Way
- 1 Dunvegan Woods
- 30 Ancient Hwy
- 79 Dunvegan Woods
- 68 Kings Hwy Unit 23
- 68 Kings Hwy Unit 30
- 68 Kings Hwy Unit 10
- 66 Kings Hwy Unit 5
