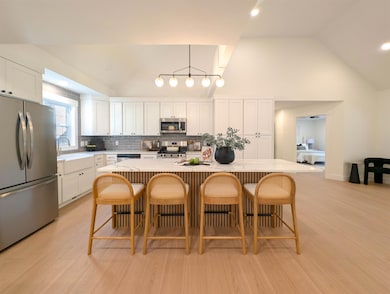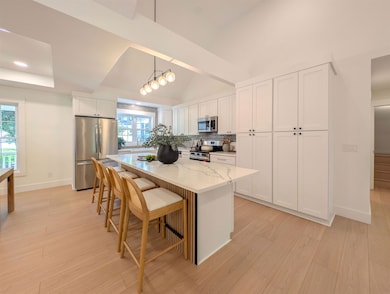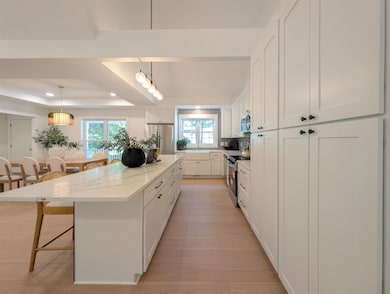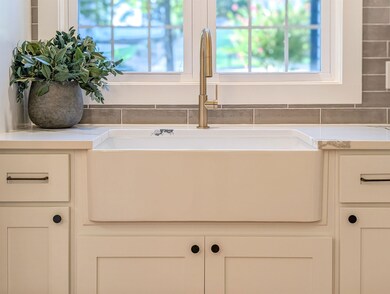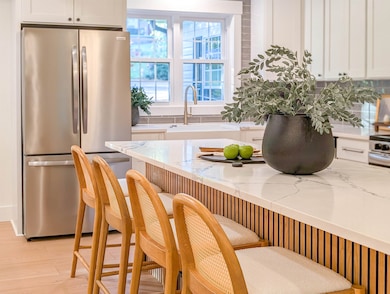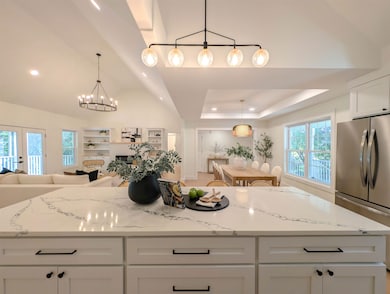20 Gerru Ct Taylors, SC 29687
Estimated payment $3,501/month
Highlights
- Primary Bedroom Suite
- Deck
- Loft
- Mountain View Elementary School Rated A-
- Ranch Style House
- Sun or Florida Room
About This Home
Nestled 2 minutes away from the sparkling waters of Lake Robinson on a peaceful cul-de-sac, this breathtaking masterpiece has been meticulously remodeled from top to bottom in 2025, blending modern luxury with timeless charm. Whether you're seeking a quiet retreat or a hub for entertaining, this home delivers effortless elegance and proximity to nature's playground – all without HOA restrictions holding you back. Step inside to an open-concept living space flooded with natural light, where every detail has been thoughtfully curated. The chef's kitchen is a showstopper, boasting BRAND NEW stainless steel appliances, sleek cabinets with soft-close drawers and doors for that whisper-quiet touch, expansive quartz countertops that gleam under recessed lighting, and a massive central island perfect for casual breakfasts or entertaining crowds. No more dated finishes here – it's all fresh, functional, and fabulous! Gorgeous BRAND NEW luxury vinyl plank flooring flows seamlessly throughout the entire home, leading to three spacious bedrooms, including a primary suite that feels like a spa retreat. The en-suite primary bath features a stunning BRAND NEW walk-in shower with frameless glass enclosure, contemporary tile surrounds, and a double vanity topped with quartz and fitted with modern fixtures that elevate your daily routine. The additional bathrooms echo this luxury with BRAND NEW vanities, fixtures, and tiled showers that combine spa-like indulgence with easy maintenance. Every inch of this home shines with thoughtful updates: ALL-NEW light fixtures casting a warm, inviting glow; fresh, designer paint inside and out for a crisp, move-in-ready vibe; premium tile accents in the baths and kitchen that add a touch of high-end texture; and a striking new tray ceiling in the dining room that adds architectural elegance and height. From the cozy family room, step through two elegant French doors that open to a large screened-in porch – your perfect spot for morning coffee or evening relaxation, bug-free and bathed in fresh air. Upstairs, the HUGE flexible room offers endless possibilities as a home office, gym, or guest suite, making this layout versatile, comfortable, and tailored to modern living. Additionally, discover a private basement room that's ideal as a workshop, study, or whatever your heart desires – a secluded space for hobbies, productivity, or extra storage. Outside, your 0.57-acre lot unfolds into a private paradise: an open, private backyard with a gentle sloping lawn, ideal for play, gardening, or simply unwinding in seclusion. No HOA means you can personalize freely – add a fire pit, expand the garden, or design your ultimate playground without oversight. Complementing the space is a convenient storage shed for all your gear, and an epoxy-floored 2-car garage that combines durability with a sleek, easy-to-clean finish. Just minutes from Lake Robinson's boating, fishing, and recreation, plus 15 minutes to Greer, this location balances tranquility with convenience. This isn't just a home; it's a lifestyle upgrade. Completely remodeled with high-quality materials and attention to detail, it's ready for you to make memories. Schedule your private showing today – luxury like this won't last! Seller is willing to incentivize!
Home Details
Home Type
- Single Family
Est. Annual Taxes
- $1,729
Year Built
- Built in 1999
Lot Details
- 0.57 Acre Lot
- Cul-De-Sac
- Many Trees
Parking
- 2 Car Garage
- Secured Garage or Parking
- Secure Parking
Home Design
- Ranch Style House
- Architectural Shingle Roof
Interior Spaces
- 2,567 Sq Ft Home
- Recessed Lighting
- Great Room
- Living Room
- Breakfast Room
- Dining Room
- Den
- Loft
- Bonus Room
- Sun or Florida Room
- Screened Porch
- Unfinished Basement
- Crawl Space
- Fire and Smoke Detector
- Dishwasher
Flooring
- Laminate
- Ceramic Tile
Bedrooms and Bathrooms
- 3 Bedrooms
- Primary Bedroom Suite
Laundry
- Laundry Room
- Laundry on main level
- Washer and Electric Dryer Hookup
Outdoor Features
- Deck
- Screened Patio
Schools
- Mountain View Elementary School
- Blue Ridge Middle School
- Blue Ridge High School
Utilities
- Forced Air Heating System
- Heat Pump System
- Septic Tank
Community Details
- No Home Owners Association
- Waters Edge Subdivision
Map
Home Values in the Area
Average Home Value in this Area
Tax History
| Year | Tax Paid | Tax Assessment Tax Assessment Total Assessment is a certain percentage of the fair market value that is determined by local assessors to be the total taxable value of land and additions on the property. | Land | Improvement |
|---|---|---|---|---|
| 2024 | $1,730 | $10,480 | $1,240 | $9,240 |
| 2023 | $1,730 | $10,480 | $1,240 | $9,240 |
| 2022 | $1,310 | $10,480 | $1,240 | $9,240 |
| 2021 | $1,296 | $10,480 | $1,240 | $9,240 |
| 2020 | $1,154 | $9,110 | $1,080 | $8,030 |
| 2019 | $1,147 | $9,110 | $1,080 | $8,030 |
| 2018 | $1,144 | $9,110 | $1,080 | $8,030 |
| 2017 | $1,116 | $9,110 | $1,080 | $8,030 |
| 2016 | $1,069 | $227,810 | $27,000 | $200,810 |
| 2015 | $1,069 | $227,810 | $27,000 | $200,810 |
| 2014 | $1,052 | $225,777 | $25,555 | $200,222 |
Property History
| Date | Event | Price | Change | Sq Ft Price |
|---|---|---|---|---|
| 09/10/2025 09/10/25 | For Sale | $630,000 | -- | $245 / Sq Ft |
Purchase History
| Date | Type | Sale Price | Title Company |
|---|---|---|---|
| Warranty Deed | $315,000 | None Listed On Document | |
| Warranty Deed | $315,000 | None Listed On Document | |
| Deed Of Distribution | -- | None Listed On Document | |
| Deed | $18,500 | -- |
Mortgage History
| Date | Status | Loan Amount | Loan Type |
|---|---|---|---|
| Closed | $350,000 | Construction | |
| Closed | $350,000 | Construction | |
| Previous Owner | $107,000 | New Conventional | |
| Previous Owner | $113,200 | New Conventional |
Source: Multiple Listing Service of Spartanburg
MLS Number: SPN328613
APN: 0642.04-01-011.00
- 323 Bass Cove Dr
- 201 King Eider Way
- 27 King Eider Way
- 3 King Eider Way
- 102 Shovler Ct
- 200 Ballyhoo Ct
- 291 Gum Springs Rd
- 2442 Fews Bridge Rd
- 1331 Groce Meadow Rd
- 403 Presley Jackson Rd
- 407 Presley Jackson Rd
- 27 Raynes Ct
- 504 Alan Jeffrey Ave
- 3900 N Highway 101
- 3902 N Highway 101
- 305 Waters Rd
- 115 Harbor Master Ln
- 240 Nicole Marie Ct
- 256 Nicole Marie Ct
- 2261 Fews Chapel Rd Unit 2261 Fews Chapel RD
- 3965 N Highway 101
- 6 Pearle Brook Ln
- 5380 Locust Hill Rd
- 143 N Highway 101
- 2 Tiny Home Cir
- 36 Lyle Dr
- 36 Lyle Dr Unit D
- 1150 Reid School Rd
- 212 Sunriff Ct
- 1201 Winding Way
- 1712 Pinecroft Dr
- 30 Brooklet Trail
- 11 Shager Place
- 310 Chandler Rd
- 142 Shager Place
- 401 Elizabeth Sarah Blvd
- 104 Foxfield Way
- 8 Lantern Ln
- 101 Chandler Rd
- 1102 W Poinsett St

