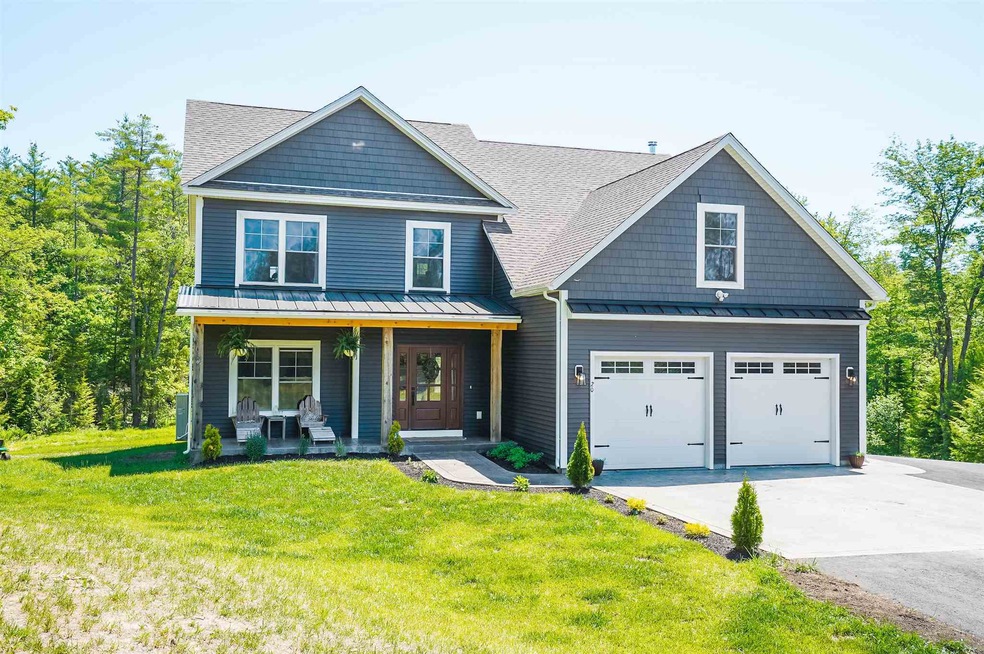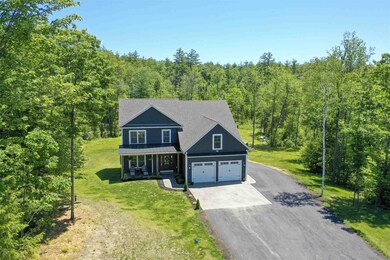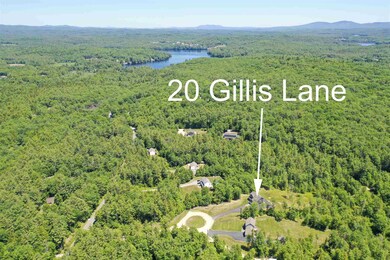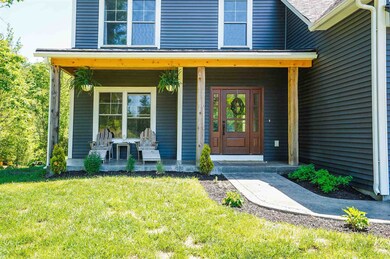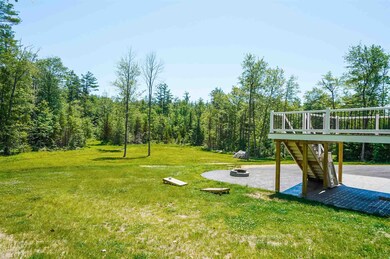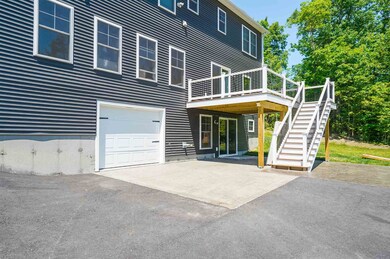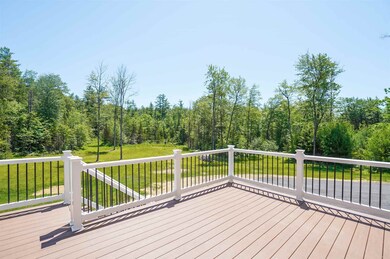
20 Gillis Ln Rindge, NH 03461
Highlights
- Sauna
- Colonial Architecture
- Deck
- 8.75 Acre Lot
- Countryside Views
- Vaulted Ceiling
About This Home
As of September 2021Breathtaking from the time you set your eyes on this custom colonial! Natural light drenched rooms, open concept design, cooks dream kitchen, hardwood floors through out and so much more. Full walk out basement w/ sauna, another garage/work shop area, family room area. First floor offers two story foyer, living room with hearth, 1/2 bath w/ laundry, den, kitchen and walk in pantry. Second floor offers two hall bedrooms with full bath, laundry room, family room, grand master suite with tile bath. Truly a home that you would find in a magazine! Set in the Monadnock region of NH where adventures begin from exploring right outside your door. Minutes to shopping, golfing, skiing, hiking trails and plenty of bodies of water to kayak and canoe. Enjoy the views of your 8.75 acres of woodlands, established gardens and what ever nature brings you, from your over-sized deck and patio area w/ built in fire pit. 1 Hr to Manchester NH, 1hr 25 min. to Boston, 20 minutes to Route 2 and 30 minutes to route 91. SHOWING START 6/15/2020. Please do not drive up private road/driveway with out appointment!
Last Agent to Sell the Property
Borderline Realty, LLC License #054386 Listed on: 06/12/2020
Home Details
Home Type
- Single Family
Est. Annual Taxes
- $8,789
Year Built
- Built in 2018
Lot Details
- 8.75 Acre Lot
- Cul-De-Sac
- Landscaped
- Lot Sloped Up
- Property is zoned Per Town
Parking
- 3 Car Direct Access Garage
- Heated Garage
- Dry Walled Garage
- Automatic Garage Door Opener
Home Design
- Colonial Architecture
- Concrete Foundation
- Wood Frame Construction
- Architectural Shingle Roof
- Vinyl Siding
Interior Spaces
- 2-Story Property
- Vaulted Ceiling
- Ceiling Fan
- Sauna
- Countryside Views
Kitchen
- Walk-In Pantry
- Electric Range
- Range Hood
- Microwave
- ENERGY STAR Qualified Dishwasher
- Kitchen Island
Flooring
- Wood
- Carpet
Bedrooms and Bathrooms
- 3 Bedrooms
- En-Suite Primary Bedroom
- Walk-In Closet
Laundry
- Laundry on main level
- ENERGY STAR Qualified Dryer
Basement
- Walk-Out Basement
- Interior Basement Entry
- Natural lighting in basement
Eco-Friendly Details
- Energy-Efficient HVAC
- Energy-Efficient Lighting
- ENERGY STAR Qualified Equipment for Heating
Outdoor Features
- Deck
- Covered patio or porch
Schools
- Rindge Memorial Elementary School
- Jaffrey-Rindge Middle School
- Conant High School
Utilities
- Forced Air Heating System
- Furnace
- Heat Pump System
- Geothermal Heating and Cooling
- 200+ Amp Service
- Drilled Well
- High-Efficiency Water Heater
- Septic Tank
- Private Sewer
- Leach Field
- High Speed Internet
Listing and Financial Details
- Legal Lot and Block 5-3 / 9
Ownership History
Purchase Details
Home Financials for this Owner
Home Financials are based on the most recent Mortgage that was taken out on this home.Purchase Details
Purchase Details
Similar Homes in Rindge, NH
Home Values in the Area
Average Home Value in this Area
Purchase History
| Date | Type | Sale Price | Title Company |
|---|---|---|---|
| Warranty Deed | $475,000 | None Available | |
| Warranty Deed | $53,000 | -- | |
| Warranty Deed | $34,000 | -- |
Mortgage History
| Date | Status | Loan Amount | Loan Type |
|---|---|---|---|
| Open | $177,500 | Stand Alone Refi Refinance Of Original Loan | |
| Previous Owner | $200,000 | Stand Alone Refi Refinance Of Original Loan | |
| Previous Owner | $125,000 | Unknown |
Property History
| Date | Event | Price | Change | Sq Ft Price |
|---|---|---|---|---|
| 09/10/2021 09/10/21 | Sold | $577,500 | +0.4% | $142 / Sq Ft |
| 07/08/2021 07/08/21 | Pending | -- | -- | -- |
| 07/06/2021 07/06/21 | For Sale | $575,000 | +21.1% | $141 / Sq Ft |
| 08/25/2020 08/25/20 | Sold | $475,000 | -4.8% | $168 / Sq Ft |
| 07/16/2020 07/16/20 | Pending | -- | -- | -- |
| 06/12/2020 06/12/20 | For Sale | $499,000 | -- | $176 / Sq Ft |
Tax History Compared to Growth
Tax History
| Year | Tax Paid | Tax Assessment Tax Assessment Total Assessment is a certain percentage of the fair market value that is determined by local assessors to be the total taxable value of land and additions on the property. | Land | Improvement |
|---|---|---|---|---|
| 2024 | $12,812 | $506,200 | $67,800 | $438,400 |
| 2023 | $11,794 | $471,000 | $57,700 | $413,300 |
| 2022 | $10,258 | $445,400 | $57,700 | $387,700 |
| 2021 | $10,088 | $445,400 | $57,700 | $387,700 |
| 2020 | $9,999 | $445,400 | $57,700 | $387,700 |
| 2019 | $8,789 | $316,600 | $49,100 | $267,500 |
| 2018 | $8,495 | $308,900 | $49,100 | $259,800 |
| 2017 | $1,335 | $49,100 | $49,100 | $0 |
| 2016 | $15 | $534 | $534 | $0 |
| 2015 | $15 | $534 | $534 | $0 |
| 2014 | $14 | $534 | $534 | $0 |
| 2013 | $18 | $718 | $718 | $0 |
Agents Affiliated with this Home
-

Seller's Agent in 2021
Amy Reisert
Borderline Realty, LLC
(603) 899-3297
54 in this area
167 Total Sales
-

Buyer's Agent in 2021
Mark Fahrenholtz
Broadvest Real Estate Group
(603) 316-1764
1 in this area
58 Total Sales
Map
Source: PrimeMLS
MLS Number: 4810630
APN: RIND-000005-000000-000009-000005-3
- 13 Pearly Pond Way
- 48 Cromwell Dr Unit 10
- 42 Cromwell Dr Unit 19
- 45 Monadnock View Rd
- 0 Thomas Rd Unit 10 5014817
- 31 Willow Ln
- 35 Willow Ln
- 33 Willow Ln
- 101 Robbins Rd
- 598 Fullam Hill Rd
- 47 Old Military Rd
- 22 Daria Dr
- 6 Mcgregor Ln
- 69 Camp Cir
- 45 Camp Cir
- 4 Fern Cir
- 428 New Hampshire 119
- 00 Fullam Hill Rd
- 154 Club Dr
- 59 Lakeside Dr
