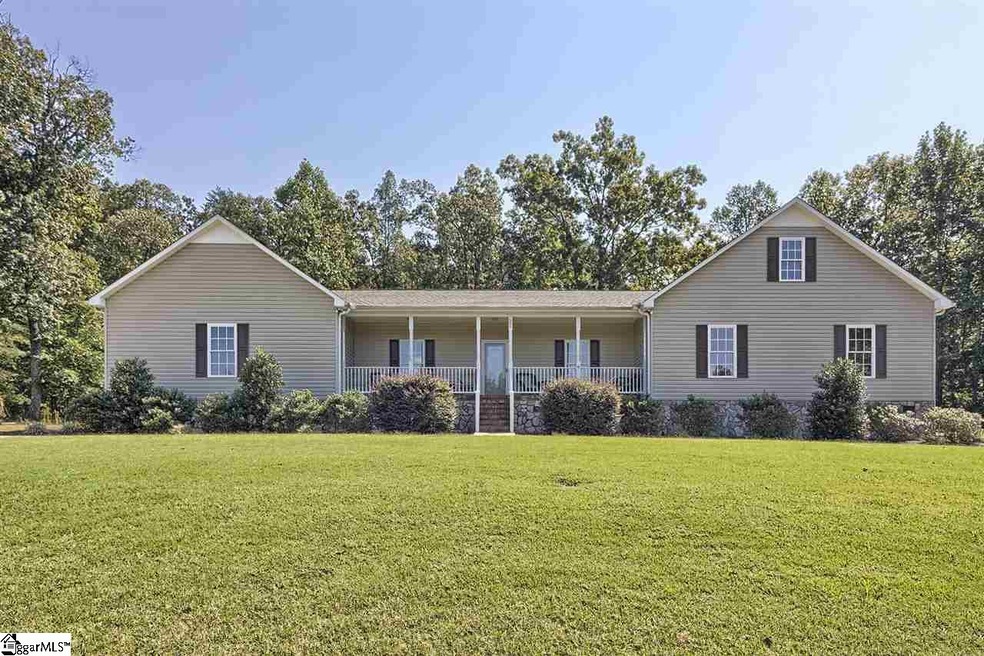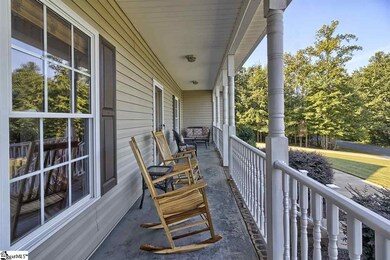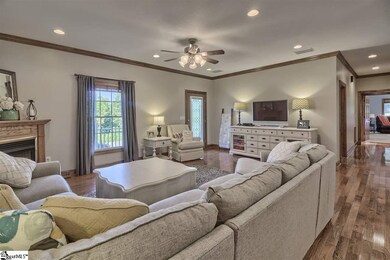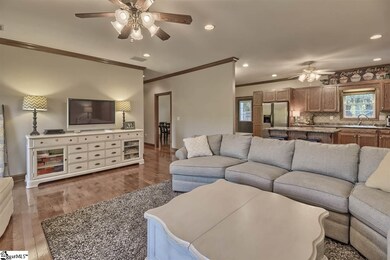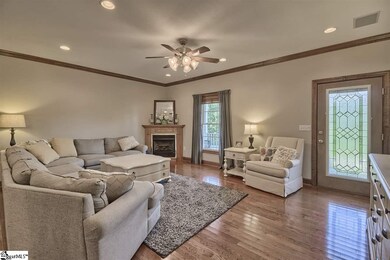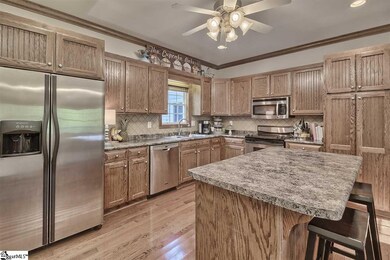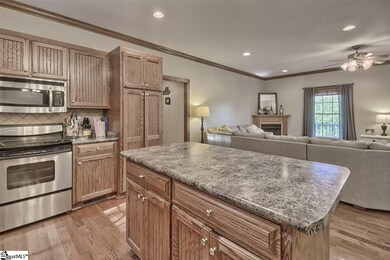
Estimated Value: $432,000 - $557,000
Highlights
- Open Floorplan
- Deck
- Wood Flooring
- Skyland Elementary School Rated A-
- Ranch Style House
- Jetted Tub in Primary Bathroom
About This Home
As of December 2017Big Family? Find space at this 1-story home on 1.5 acres. Great features include: 4 bedrooms; 3.5 bathrooms; 2nd and 3rd bedroom have attached bathroom and walk-in closet; classic great room with hardwood floors; gas fireplace; large dining room; master suite with separate shower, walk-in closets for lots of clothes; his-and-her closets; conventional kitchen with breakfast bar, breakfast area, microwave, custom cabinets, electric range, double sinks, work island for rolling dough, garbage disposal, dishwasher; large laundry; bonus room for card games; workshop; covered deck; RV parking; thermal glass windows; a sprinkler system; exterior lighting; 2-car attached garage; 20x24 detached garage with power; mature plants; fenced back yard; heat pump; over-sized yard; front porch; attic storage; some new paint. Custom built ranch home in the popular Blue Ridge area.
Last Agent to Sell the Property
Allen Tate Co. - Greenville License #43561 Listed on: 09/07/2017

Home Details
Home Type
- Single Family
Est. Annual Taxes
- $1,450
Year Built
- 2004
Lot Details
- 1.5 Acre Lot
- Fenced Yard
- Level Lot
- Sprinkler System
- Few Trees
Home Design
- Ranch Style House
- Architectural Shingle Roof
- Vinyl Siding
- Stone Exterior Construction
Interior Spaces
- 3,118 Sq Ft Home
- 3,200-3,399 Sq Ft Home
- Open Floorplan
- Ceiling height of 9 feet or more
- Ceiling Fan
- Ventless Fireplace
- Screen For Fireplace
- Gas Log Fireplace
- Thermal Windows
- Window Treatments
- Great Room
- Dining Room
- Bonus Room
- Sun or Florida Room
- Crawl Space
- Fire and Smoke Detector
Kitchen
- Electric Oven
- Free-Standing Electric Range
- Microwave
- Dishwasher
- Disposal
Flooring
- Wood
- Carpet
- Ceramic Tile
Bedrooms and Bathrooms
- 4 Main Level Bedrooms
- Walk-In Closet
- Primary Bathroom is a Full Bathroom
- 3.5 Bathrooms
- Jetted Tub in Primary Bathroom
- Hydromassage or Jetted Bathtub
- Separate Shower
Laundry
- Laundry Room
- Laundry on main level
Attic
- Storage In Attic
- Pull Down Stairs to Attic
Parking
- 3 Car Garage
- Parking Pad
- Workshop in Garage
- Garage Door Opener
- Circular Driveway
Outdoor Features
- Deck
- Patio
- Front Porch
Utilities
- Forced Air Heating and Cooling System
- Underground Utilities
- Electric Water Heater
- Septic Tank
- Satellite Dish
Community Details
- Built by Michael Good
- Rolling Meadows Subdivision
Listing and Financial Details
- Tax Lot 4
Ownership History
Purchase Details
Home Financials for this Owner
Home Financials are based on the most recent Mortgage that was taken out on this home.Purchase Details
Home Financials for this Owner
Home Financials are based on the most recent Mortgage that was taken out on this home.Purchase Details
Home Financials for this Owner
Home Financials are based on the most recent Mortgage that was taken out on this home.Purchase Details
Similar Homes in Greer, SC
Home Values in the Area
Average Home Value in this Area
Purchase History
| Date | Buyer | Sale Price | Title Company |
|---|---|---|---|
| Ridgeway Casey Lynn | $337,500 | None Available | |
| Hanley Stephen B | $245,000 | -- | |
| Good Teresa B | -- | None Available | |
| Good Michael | -- | -- |
Mortgage History
| Date | Status | Borrower | Loan Amount |
|---|---|---|---|
| Open | Ridgeway Chad M | $60,000 | |
| Open | Ridgeway Casey Lynn | $303,750 | |
| Previous Owner | Hanley Stephen B | $145,000 | |
| Previous Owner | Good Steven Michael | $194,000 | |
| Previous Owner | Good Michael | $141,500 | |
| Previous Owner | Good Michael | $74,000 | |
| Previous Owner | Good Teresa B | $150,000 |
Property History
| Date | Event | Price | Change | Sq Ft Price |
|---|---|---|---|---|
| 12/04/2017 12/04/17 | Sold | $337,500 | -0.7% | $105 / Sq Ft |
| 09/07/2017 09/07/17 | For Sale | $340,000 | -- | $106 / Sq Ft |
Tax History Compared to Growth
Tax History
| Year | Tax Paid | Tax Assessment Tax Assessment Total Assessment is a certain percentage of the fair market value that is determined by local assessors to be the total taxable value of land and additions on the property. | Land | Improvement |
|---|---|---|---|---|
| 2024 | $2,206 | $13,410 | $940 | $12,470 |
| 2023 | $2,206 | $13,410 | $940 | $12,470 |
| 2022 | $2,056 | $13,410 | $940 | $12,470 |
| 2021 | $2,034 | $13,410 | $940 | $12,470 |
| 2020 | $2,012 | $12,590 | $840 | $11,750 |
| 2019 | $2,000 | $12,590 | $840 | $11,750 |
| 2018 | $1,995 | $12,590 | $840 | $11,750 |
| 2017 | $1,510 | $9,710 | $840 | $8,870 |
| 2016 | $1,450 | $242,790 | $21,050 | $221,740 |
| 2015 | $1,450 | $242,790 | $21,050 | $221,740 |
| 2014 | -- | $224,258 | $19,934 | $204,324 |
Agents Affiliated with this Home
-
Robby Brady

Seller's Agent in 2017
Robby Brady
Allen Tate Co. - Greenville
(864) 270-5955
371 Total Sales
-
Michelle Warden

Buyer's Agent in 2017
Michelle Warden
Thrive Real Estate Brokers, LLC
(864) 314-5432
60 Total Sales
Map
Source: Greater Greenville Association of REALTORS®
MLS Number: 1351929
APN: 0629.03-01-006.03
- 124 Pink Dill Mill Rd
- 344 Stringer Rd
- 4420 S King Rd
- 1948 Fews Chapel Rd
- 4841 Jordan Rd
- 00 Ridge Rd
- 00 Cockrell Rd
- 148 Chandler Ct
- 1940 Pleasant Hill Rd Unit Lot 3-B
- 1940 Pleasant Hill Rd
- 00 Babb Rd
- 4637 Howe Rd
- 4923 Jug Factory Rd
- 3934 Forrester Rd
- 701 Aspen Dr
- 4939 Jug Factory Rd
- 4941 Jug Factory Rd
- 9 Amber Oaks Dr
- 3959 Pennington Rd
- 20 Good Taylor Ct
- 28 Good Taylor Ct
- 4524 Jordan Rd
- 4522 Jordan Rd
- 4526 Jordan Rd
- 29 Good Taylor Ct
- 4580 Jordan Rd
- 4520 Jordan Rd
- 4521 Jordan Rd
- 117 Pink Dill Mill Rd
- 121 Pink Dill Mill Rd
- 4519 Jordan Rd
- 123 Pink Dill Mill Rd
- 115 Pink Dill Mill Rd
- 4516 Jordan Rd
- 125 Pink Dill Mill Rd
- 4600 Jordan Rd
- 4510 Jordan Rd
- 127 Pink Dill Mill Rd
- 4627 Jordan Rd
